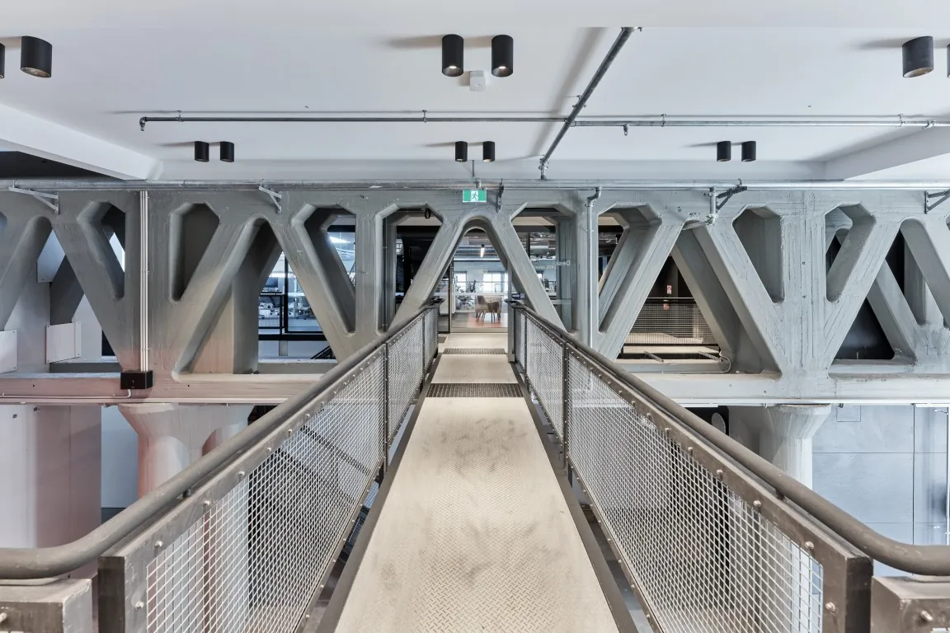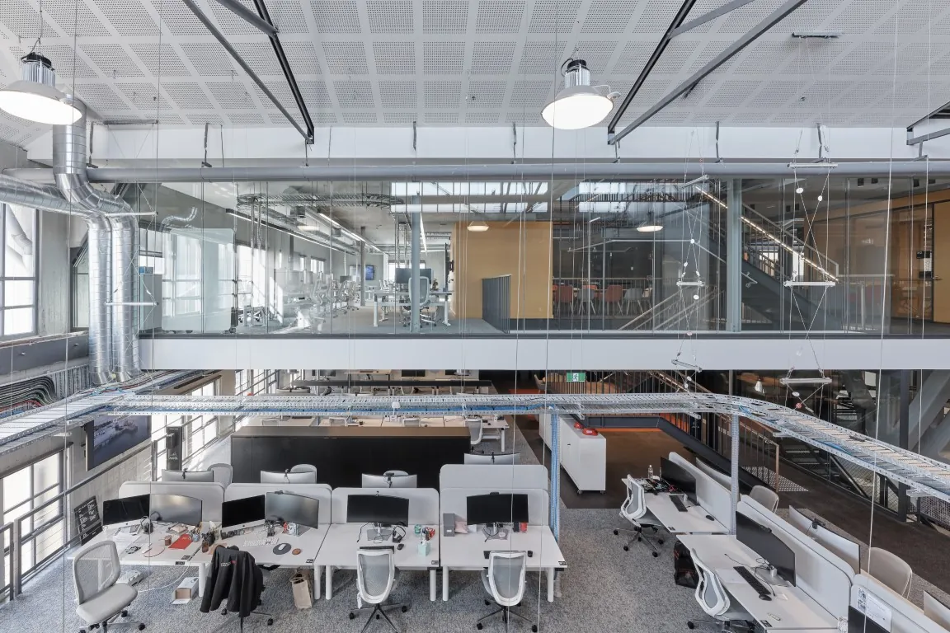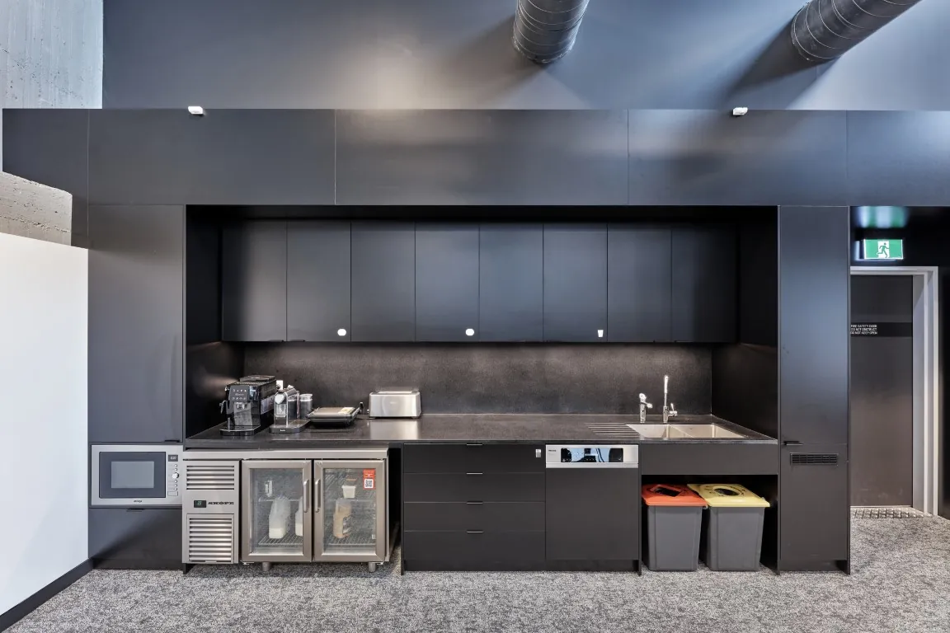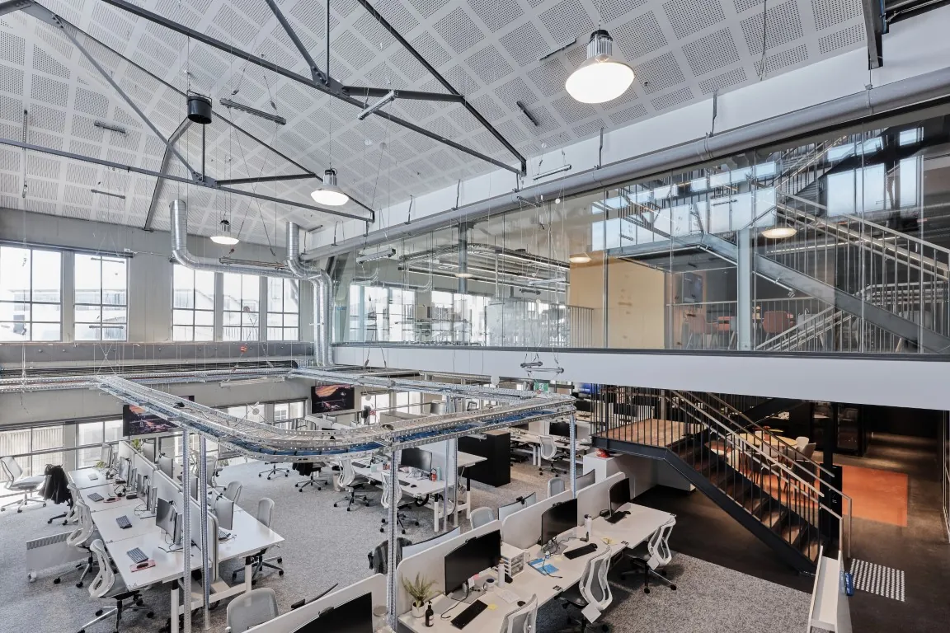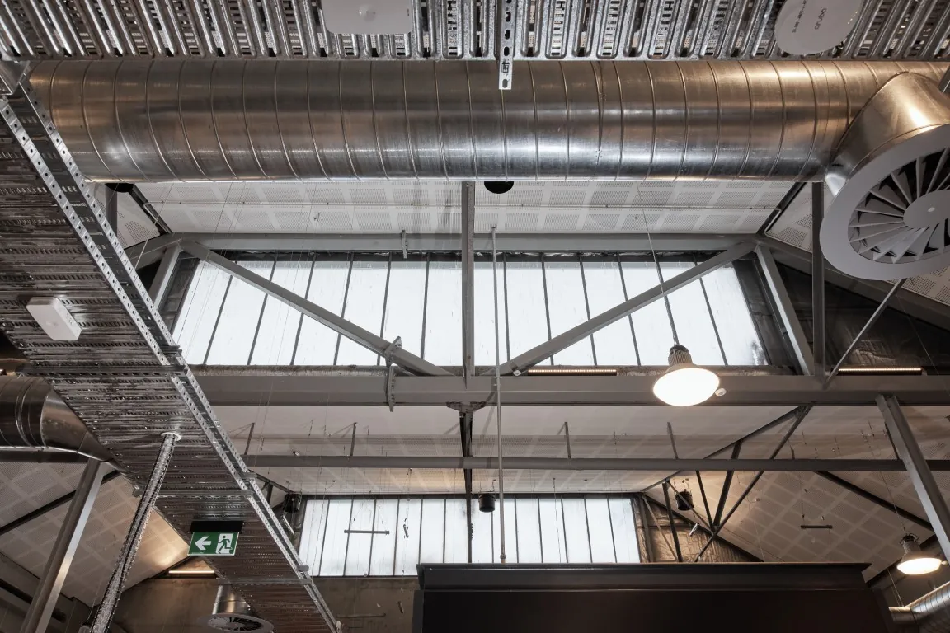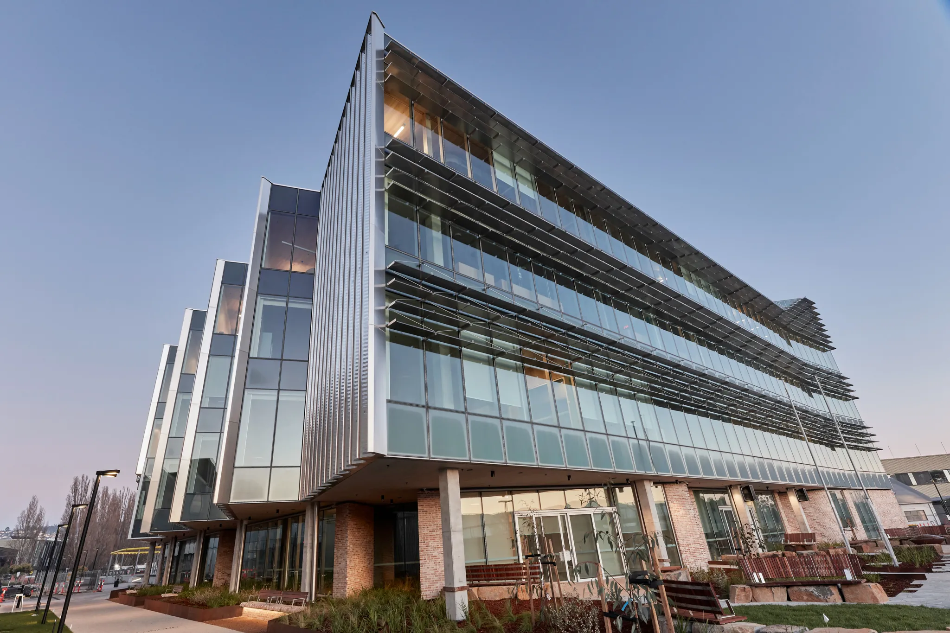Project Data
Client
Architects
Duration
Value
Completed
The UTAS Stone building, originally a locomotive workshop dating back a century, was revitalized in the early 2000s by Fairbrother to become the home of the Academy of the Arts. It boasts a robust concrete structure with a central truss that still accommodates the original overhead gantry crane.
Show more info
Key project highlights include the striking Central Off-Form Concrete Truss, the preservation of the existing overhead crane, high bay skylight windows, and the lofty raked ceilings on the third and fourth levels. An internal glass facade showcases the building’s original character. To support additional weight on the new floors, new steel trusses were installed, transferring the load to the external walls due to limited site capacity.
Construction proceeded from the inside, with steel for the two new floors being lowered through the original roof. Internal feature stairs, fire-rated stairs, and additional steel trusses were expertly maneuvered into place through the existing roof frame. Ensuring extensive fire ratings for beams and columns throughout all levels was a complex task. Coordinating the high-level services hanging from ceilings up to 9 meters high on levels 3 and 4 was equally challenging, involving exposed cable trays, ductwork, and lighting.
Spotted Gum from Victoria was used for the stair landings and stair steads in the internal access stairwell. Rubber flooring was employed throughout all floors to enhance acoustic properties between levels.
The project expanded the building’s floor area by 990 square meters, transforming a heritage industrial site into a modern open-plan workspace for UTAS administration, finance, and IT. This central location has facilitated staff engagement in UTAS’ Northern Transformation and the new UTAS precinct.
