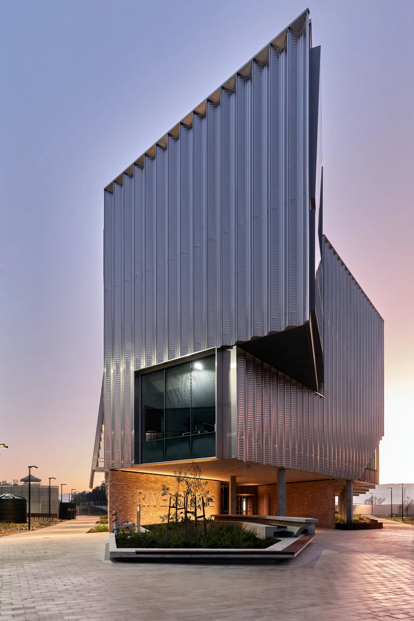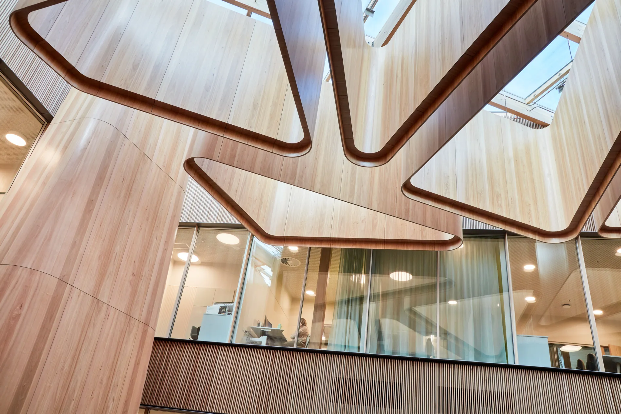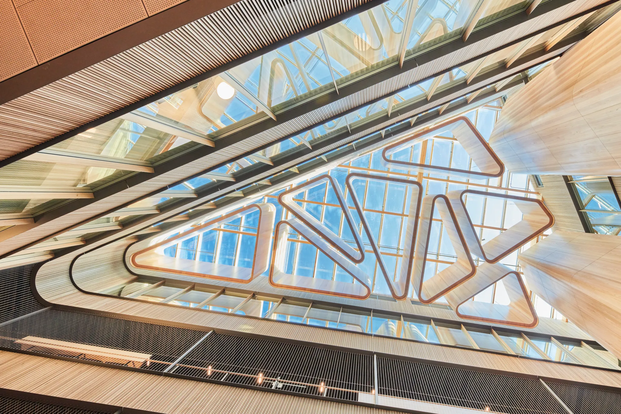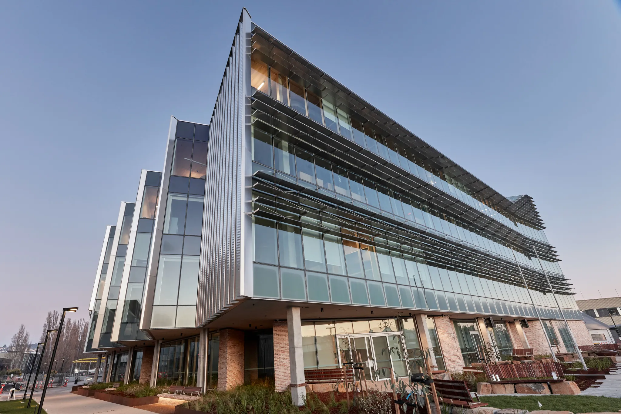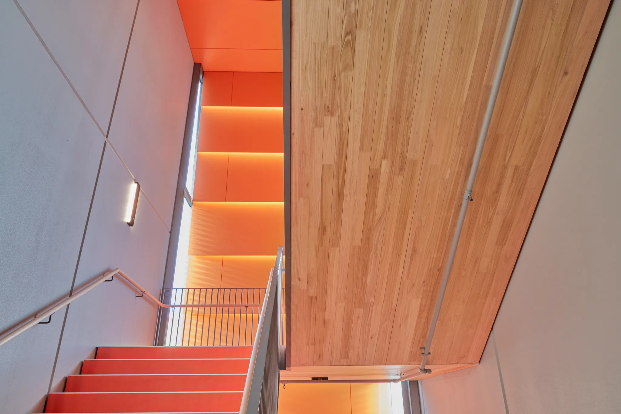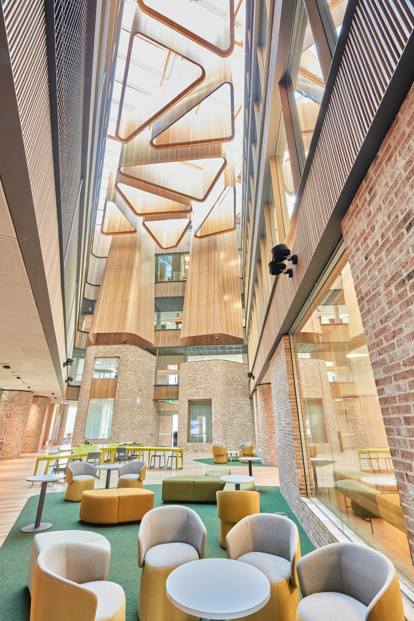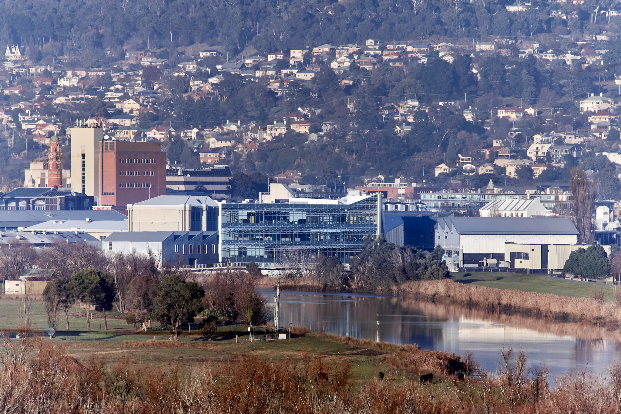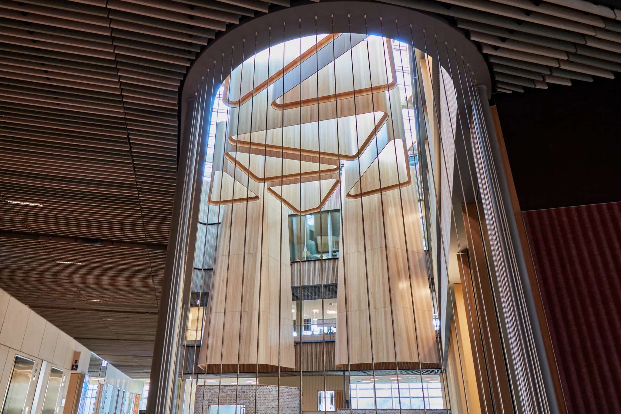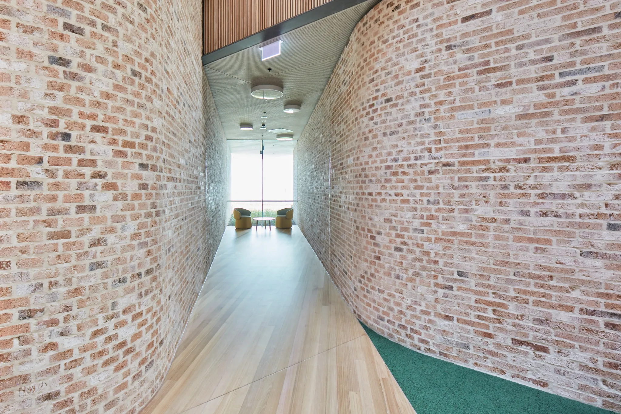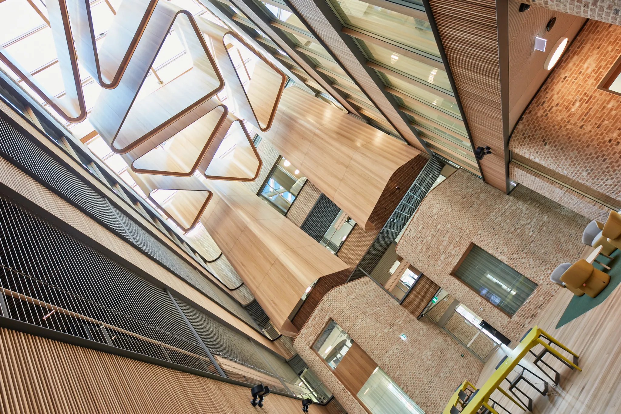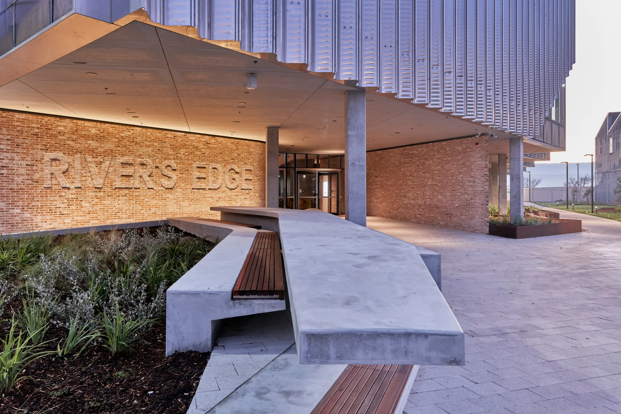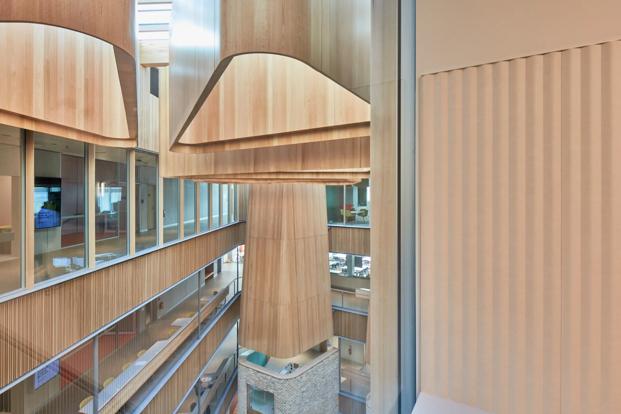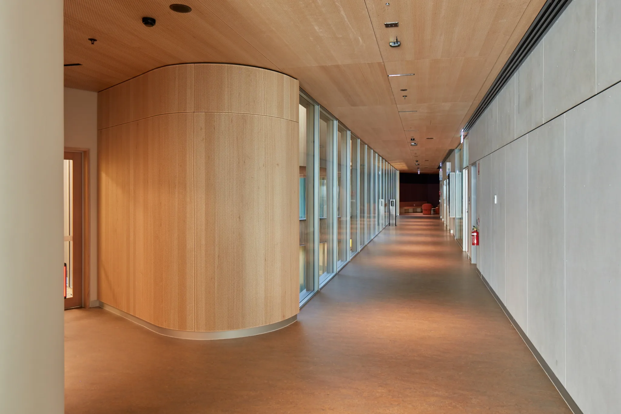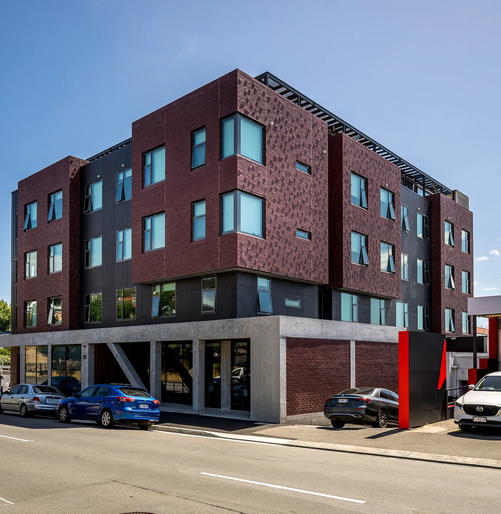Project Data
Client
Architects
Duration
Value
Completed
The University of Tasmania (UTAS) River’s Edge facility, distinguished by dramatic features, blends industrial forms and finishes with exquisite, modern qualities, providing UTAS roughly 6000m2 of advanced teaching and learning space.
Tightly constrained between existing buildings and the flood levy, construction activities required meticulous management as delivery also coincided with neighbouring construction activities.
Show more info
The building’s complex geometry and unique characteristics demanded a high-level of planning and creativity. The project integrated cutting-edge building systems and services with state-of-the-art, interactive teaching technologies – all carefully accommodated within the architectural finishes. Within the tightly constrained atrium space, tradesmen maintained the highest level of finishes as they hung polished timber hoods from the roof structure and installed feature ceiling and wall linings.
Fairbrother championed responsible, sustainability construction methods, assisting in the selection of a number of innovative solutions. A traditional concrete stair was substituted for a Cross Laminated Timber (CLT) structure utilising Tasmanian plantation Niten – utilising a timber resource previously destined for wood chips. The pioneering use of plantation Blue Gum timber over a heated slab challenged a long-considered limitation for hardwood flooring. The timber floor has since become a celebrated success story for UTAS and is intended to be repeated elsewhere. Fairbrother’s emphasis on environmental sustainability assisted in the remarkable achievement of 32.5% reduction in embodied carbon compared to a conventional build.
Aramax cladding, originally designed for industrial roofing, was used in its raw form for external facades. Showcasing a commitment to detailing and customisation, the product stands out as true feature.
The building is wrapped beautifully with native gardens, trimmed with local stone walls and pavements. Central to the external works is the cultural connection gardens, featuring three First Nation art pieces, and extending Riawunna’s internal facilities to the outdoors spaces.
Standing boldly over the North Esk River, River’s Edge is testament to the expert execution of a highly complex building.
