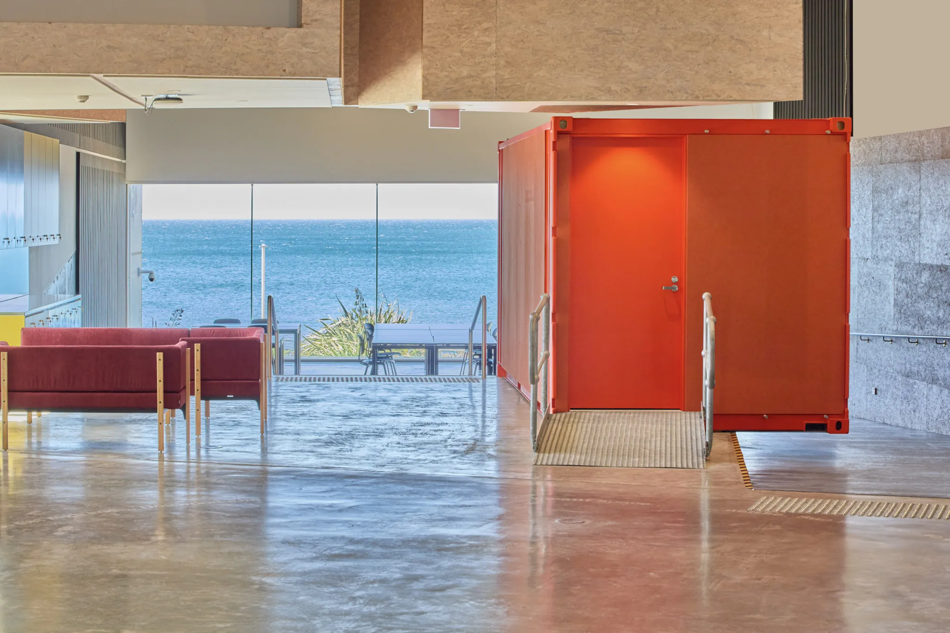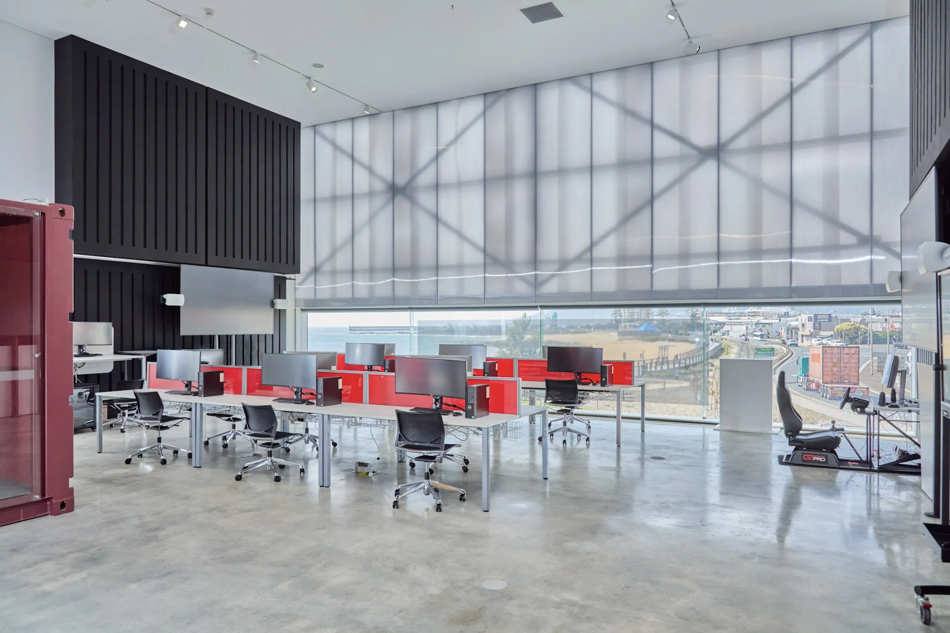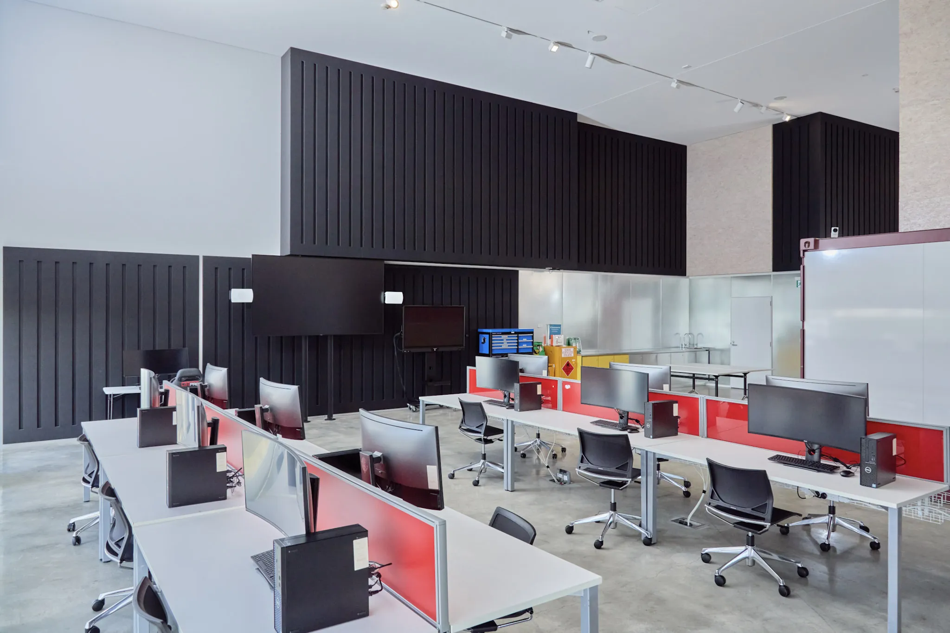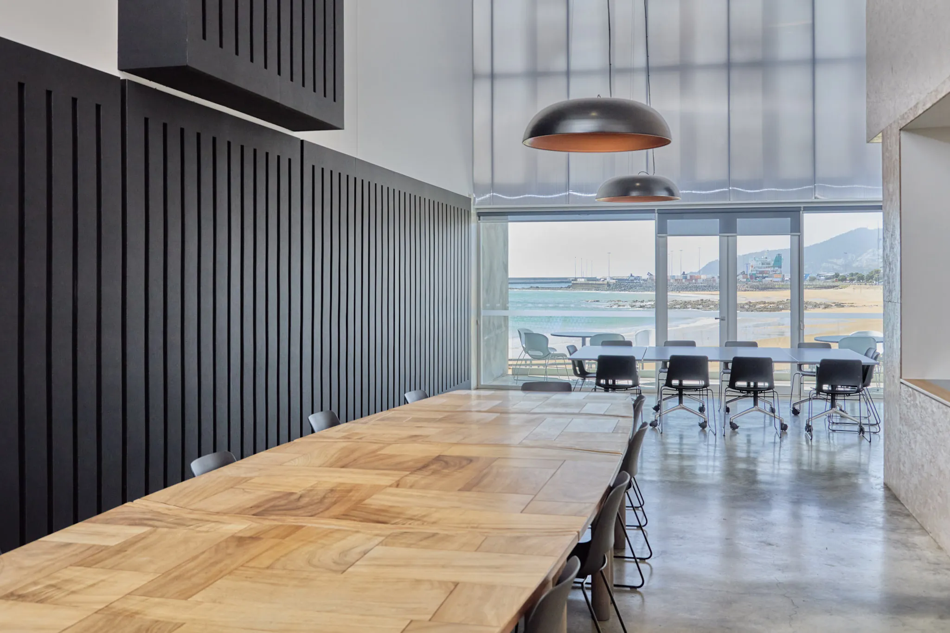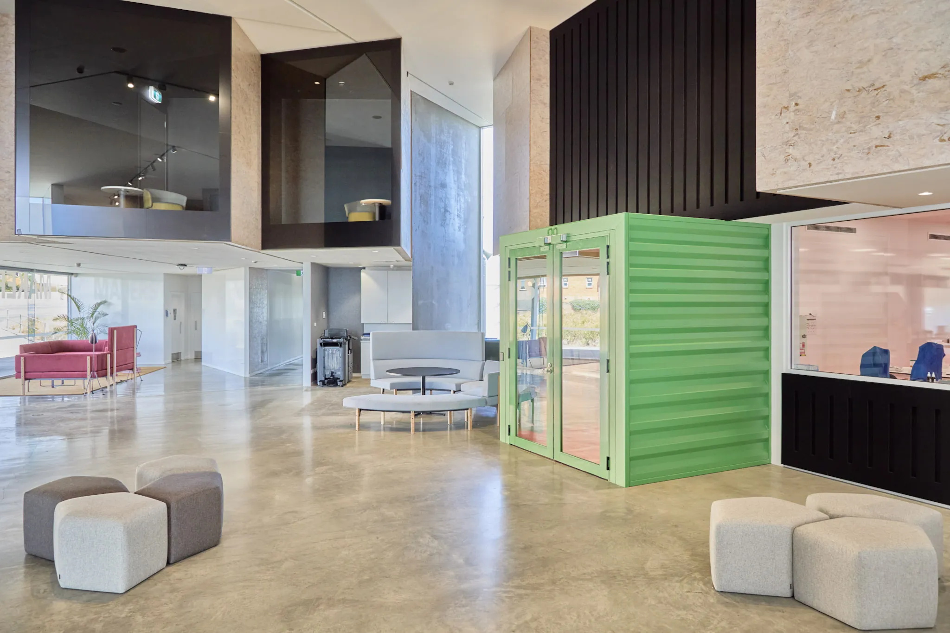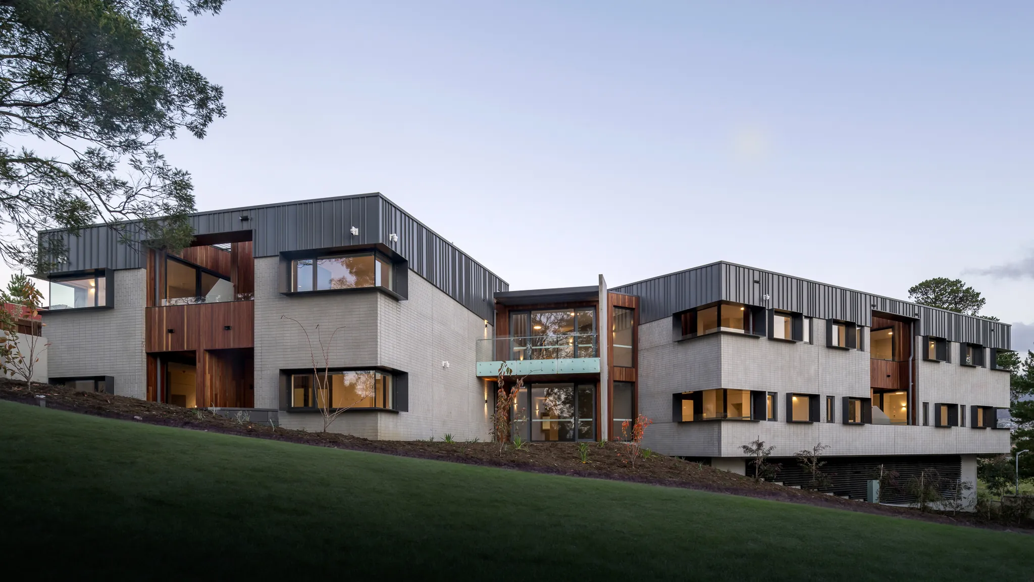Project Data
Client
Architects
Duration
Value
Completed
The revitalised and reimagined iconic Burnie Makers Workshop is the result of a partnership between Fairbrother and UTAS as designed by Liminal Architecture. This project facilitates hands-on learning experiences, the progression of business ideas, and advances Tasmania’s Northwest key industries through specialised technology, training, and research. The newly transformed technology and innovation hub brings together the Tasmanian Institute of Architecture, the College of Business and Economics Tech Solutions Hub, a business incubator, and public demonstrations.
Show more info
During construction, Fairbrother completed significant internal demolition and installed internal steel structures in the building’s northwestern wing to create workspaces surrounded by a mezzanine floor to house the new mechanical plant deck. The internal make up includes metal stud framing, plasterboard, and internal glazed partitions. A feature of the fit out is the pronounced wall and ceiling linings. Another stand-out aspect of the building are the vibrantly coloured container-like features in the building’s interior; these were designed to represent and incorporate the town life of Burnie City. Fairbrother successfully navigated a number of issues through meticulous planning. Notably, long lead times were caused by material unavailability for flooring, wall linings and other supplies. To overcome these challenges, the project team prioritised resolving sample boards and shop drawings. Similarly, careful stakeholder management and collaboration enabled Fairbrother to integrate the new and pre-existing Building Management System.
This new evolution of the Makers Workshop delivers a discovery and learning space for the Northwest Coast. Burnie residents may now experience technology demonstrations and events; progress business ideas; access specialised industry training, and see researchers working to solve industry challenges.
