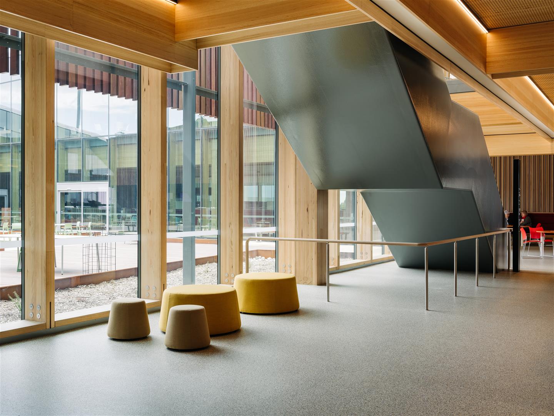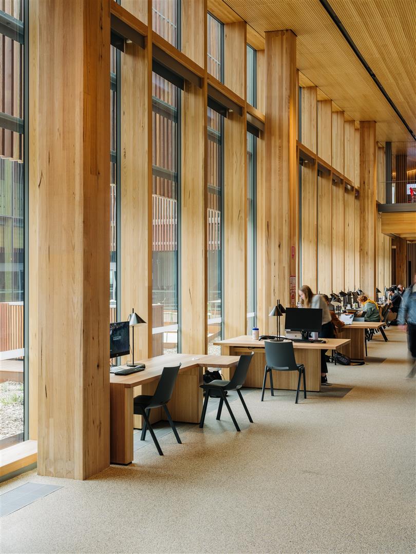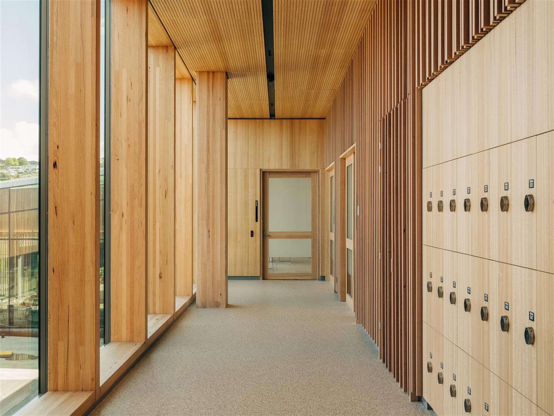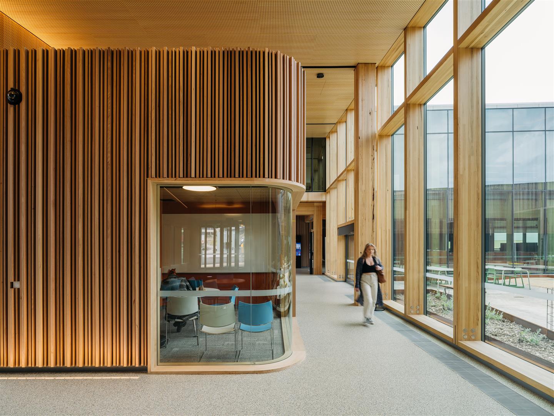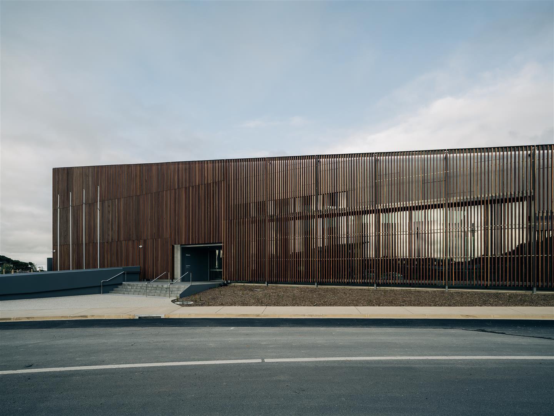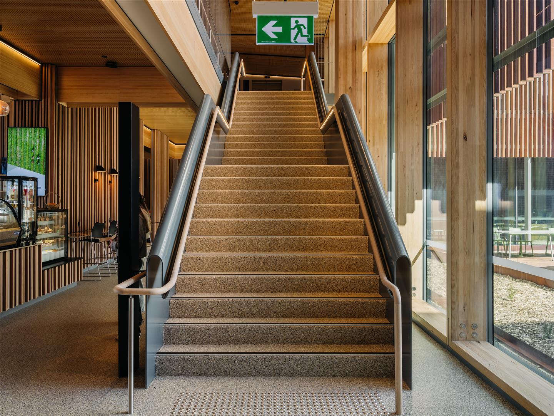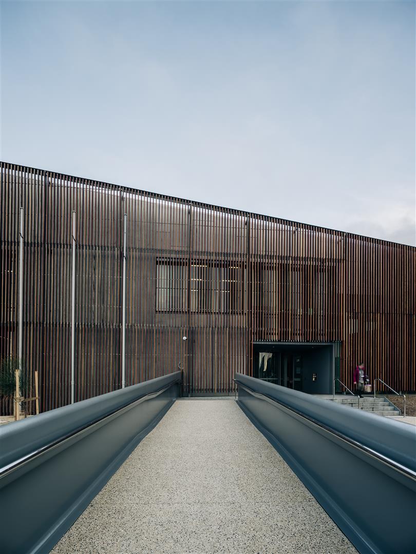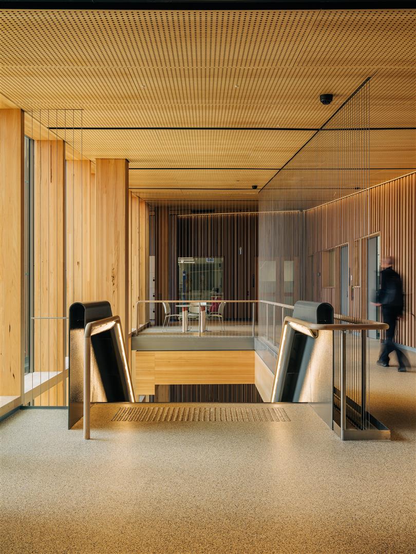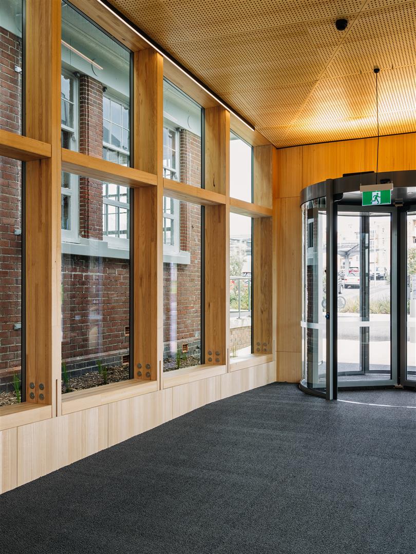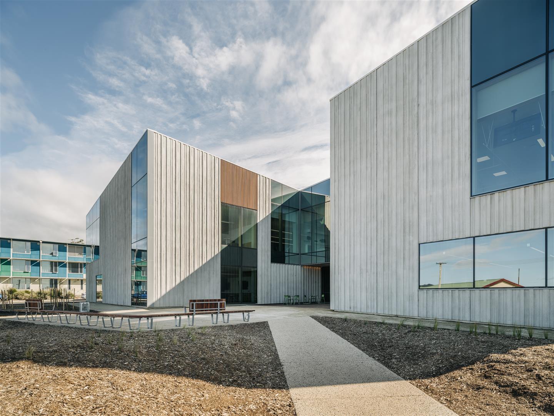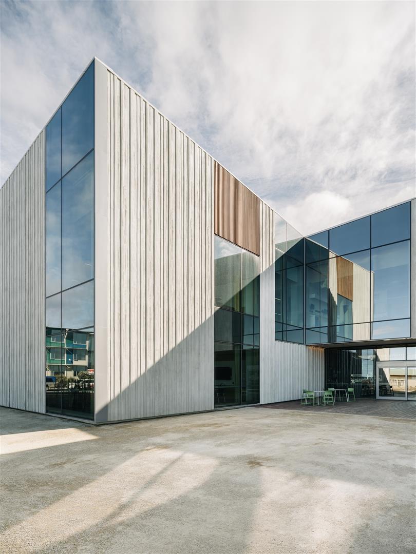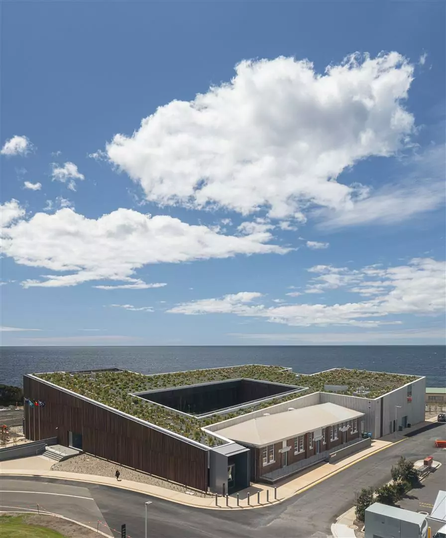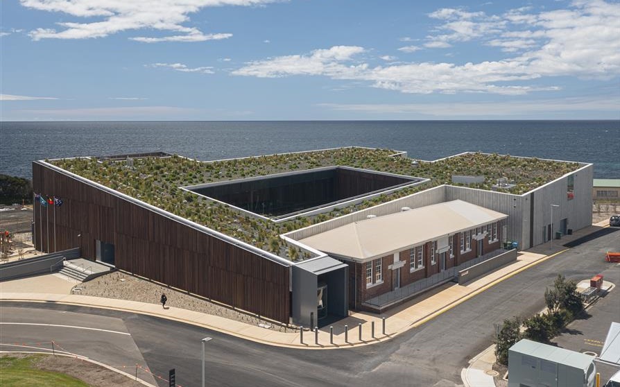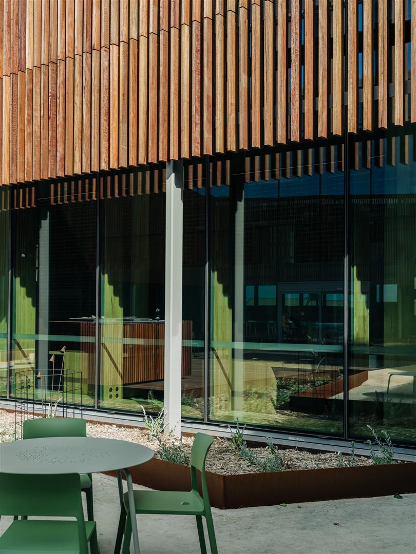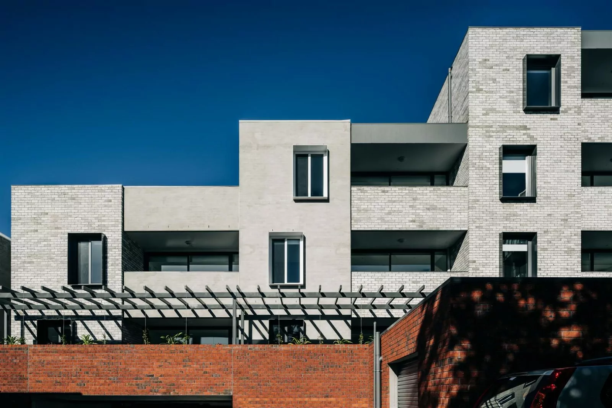Project Data
Client
Architects
Duration
Value
Completed
The $40 million Cradle Coast Campus in Burnie is the latest addition to the University of Tasmania’s growing stable of infrastructure.
Show more info
The campus was designed by John Wardle Architects and supported by local firm Philp Lighton Architects.
Fairbrother’s involvement commenced in March 2019 when we were awarded an Early Contractor Involvement contract to assist UTAS and the design team to progress the design to building permit documentation. During this process we were awarded a Guaranteed Maximum Price contract to deliver the campus.
The building is made up of reinforced concrete foundations, slabs on ground and suspended slabs, with the façade made up of high performance glazing in precast concrete panels poured in timber look moulds with a large amount of timber screening mounted externally for privacy and sun shading.
Internally the building showcases the Tasmanian timber industry with a significant amount of wall and ceiling linings produced from both solid Tasmanian Oak battens and veneer products – all of which were custom made by Fairbrother Joinery. Additionally, the perimeter façade and internal courtyard are supported by massive glue laminate Eucalyptus in the form of 450×450 columns with 360×115 transoms and mullions supporting the glazing.
The most unique feature of the building is the green roof.
Constructed of a traditional steel roof frame, albeit with significantly larger members, with Spandek fixed to it to form a working deck, rigid insulation board, an electric field vector mapping leak detection system, a waterproofing sheet membrane, drainage cell layer, geotextile layer, planting media, irrigation, plants and rock mulch. This extensive roof construction process has created a statement upon entry to the precinct and will only improve as the planting establishes.
