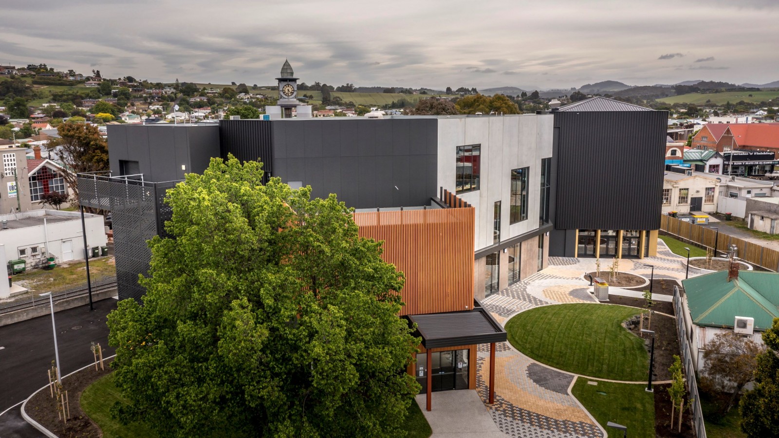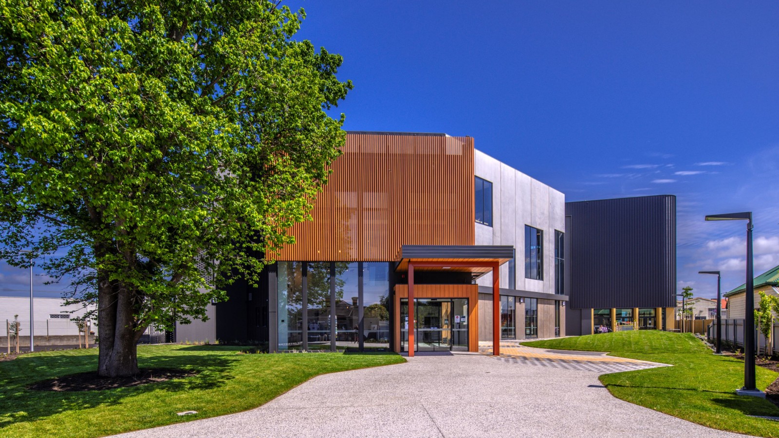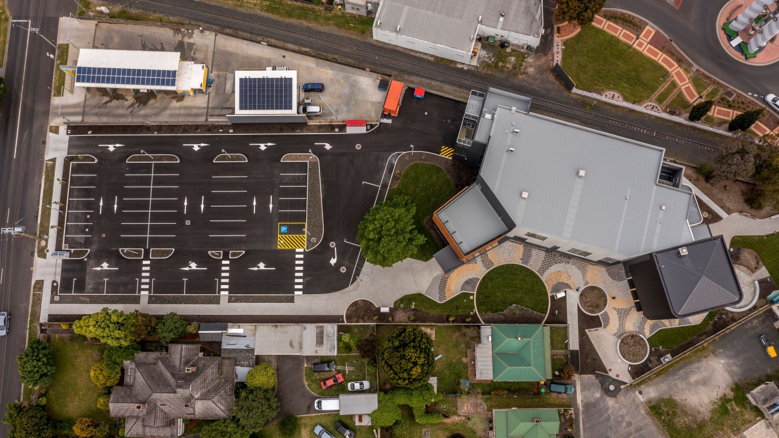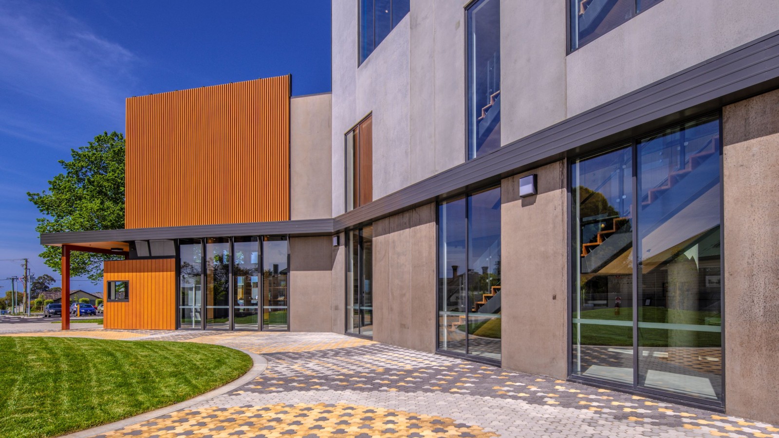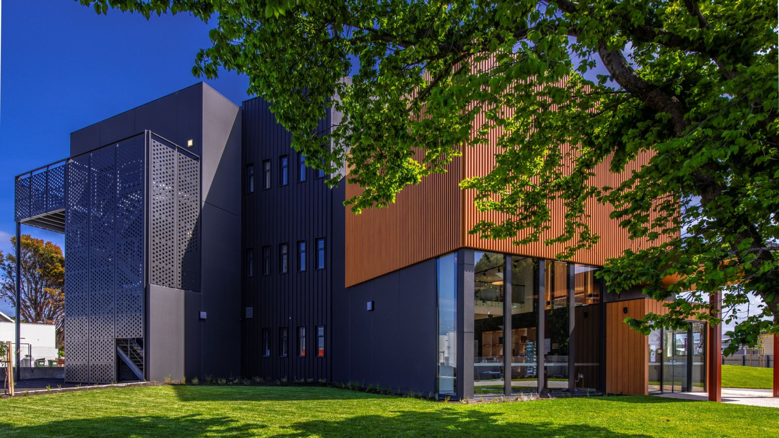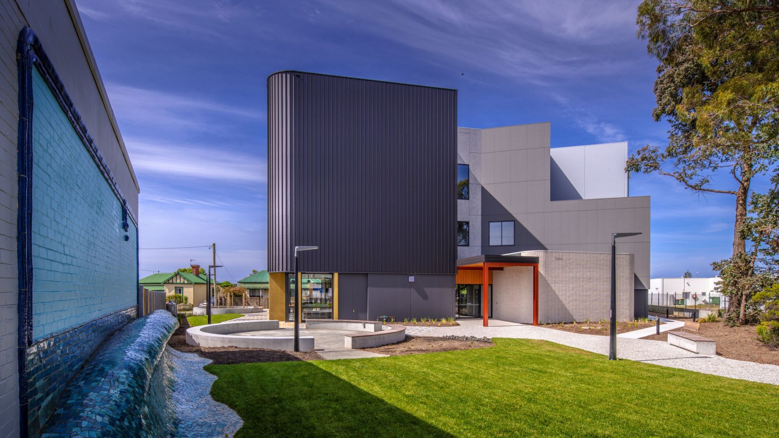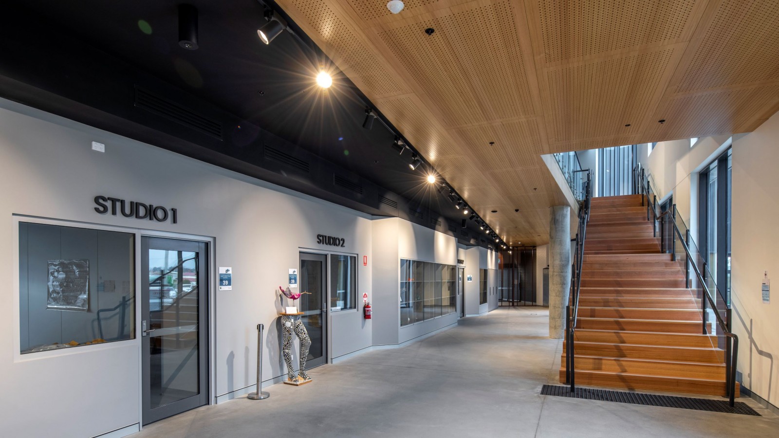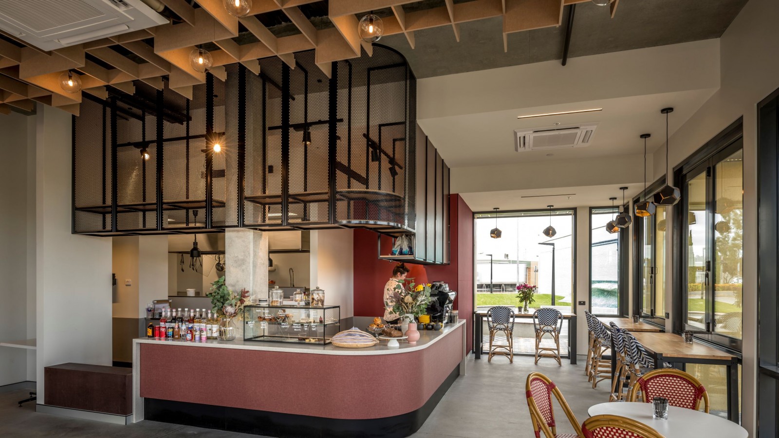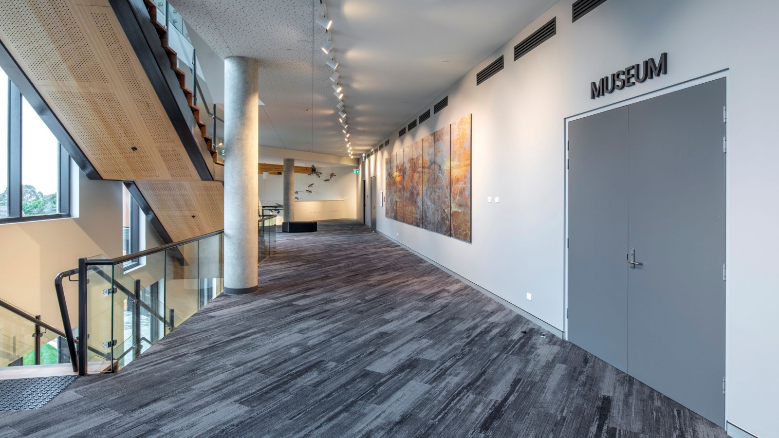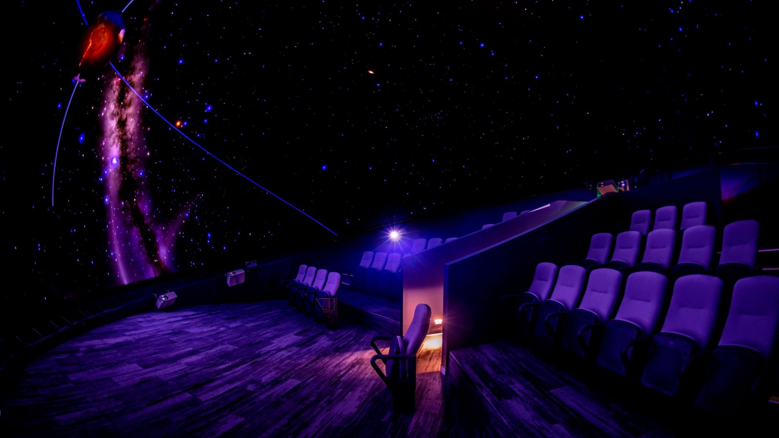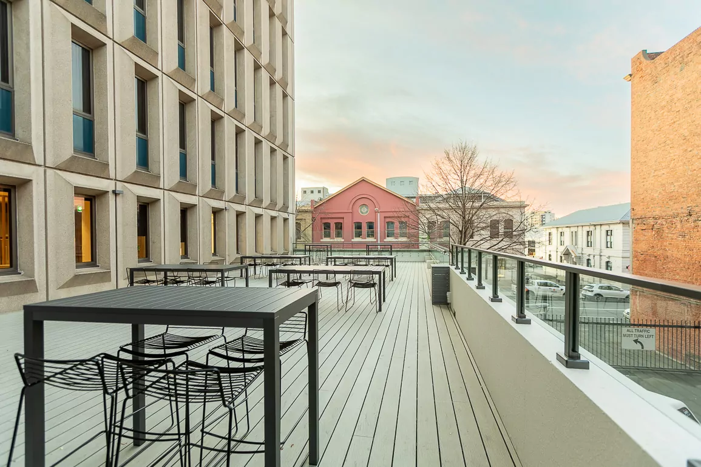Project Data
Client
Architects
Duration
Value
Completed
The Ulverstone Cultural Precinct, a bold vision on Tasmania’s central coast, has recently been completed. Now named the ‘Hive‘ it is the region’s first cultural precinct and serves as both a community hub and a drawcard destination for visitors to the region. It was developed by the Central Coast Council and supported by funding from the Commonwealth government’s Building Better Regions Fund and the Tasmanian government.
Show more info
The development is set on a council owned parcel of land, which was home to the original museum and various community groups. These buildings were removed and repurposed or demolished as required to provide the construction team a greenfield site. The site is in the heart of Ulverstone, flanked by the Western Railway line and beside the Cenotaph Clocktower.
The building design, which was inspired by the concept of a beehive, creates a community heart around a north facing civic space that links back to the center of Ulverstone. It is a place of making and learning, a place for public gatherings, a flexible and experimental space for events, celebration, and collaboration. It is a help point and a place of navigation for visitors to the broader region of the Northwest Coast and represents a vital new asset for the local community.
Construction of the building was predominantly precast concrete panels tied in utilising suspended King floor concrete slabs and structural steel roof framing. It is supported by foundations consisting of bored piers and large perimeter edge beams. Surrounding the building are in situ concrete seats with Tasmanian oak timber tops, paving, exposed salt and pepper concrete footpaths, feature brickwork walls, aluminum perforated sheeting and timber look aluminum battens to provide sun shading to the double height windows. Included in the development is a fifty-space carpark to suit buses, caravans, delivery trucks and cars. There is also infrastructure to support a future electric vehicle charging station.
Internally, the ‘Hive‘ features some impressive joinery works including perforated Tasmanian oak veneer ply, a solid Tasmanian oak staircase and Tasmanian oak column and roof beams to the double height entry portal.
