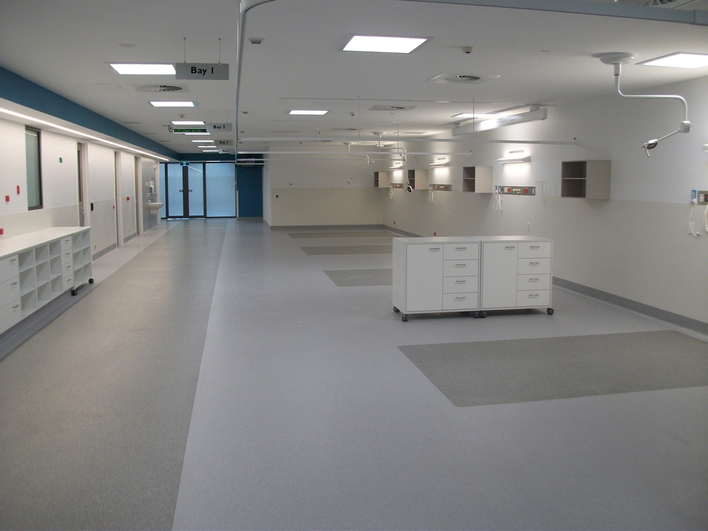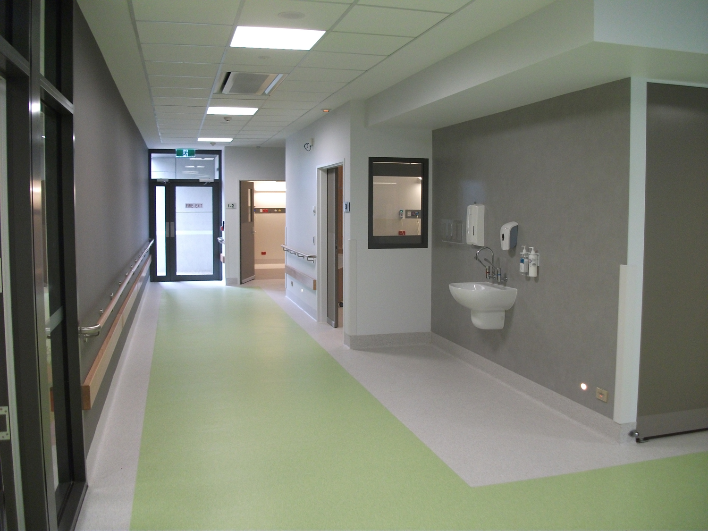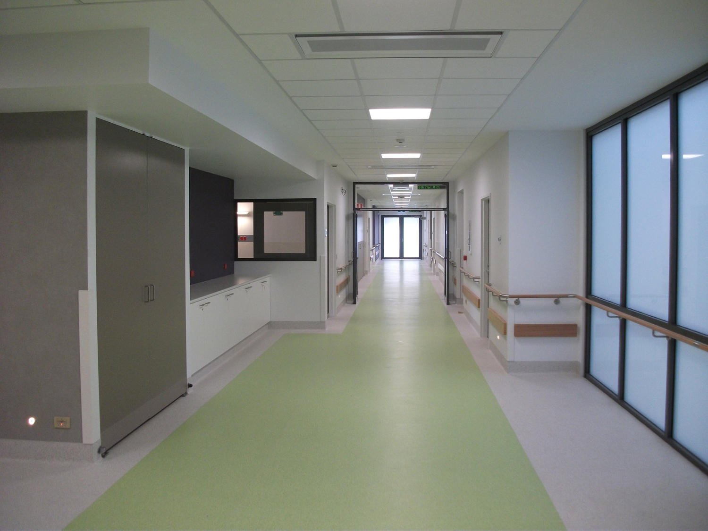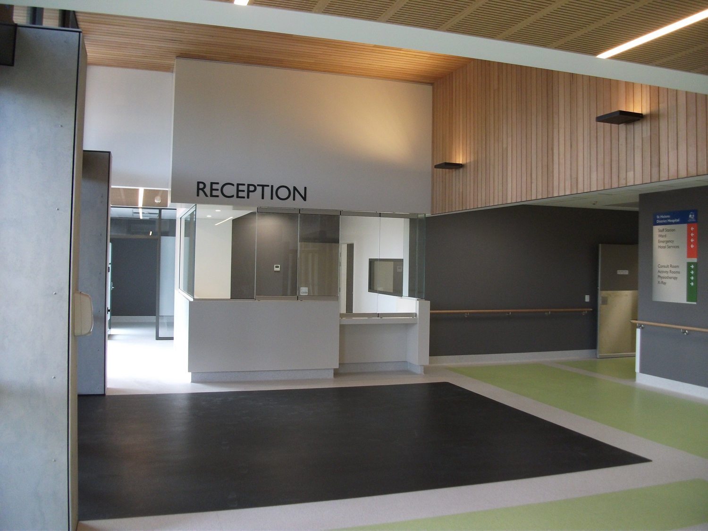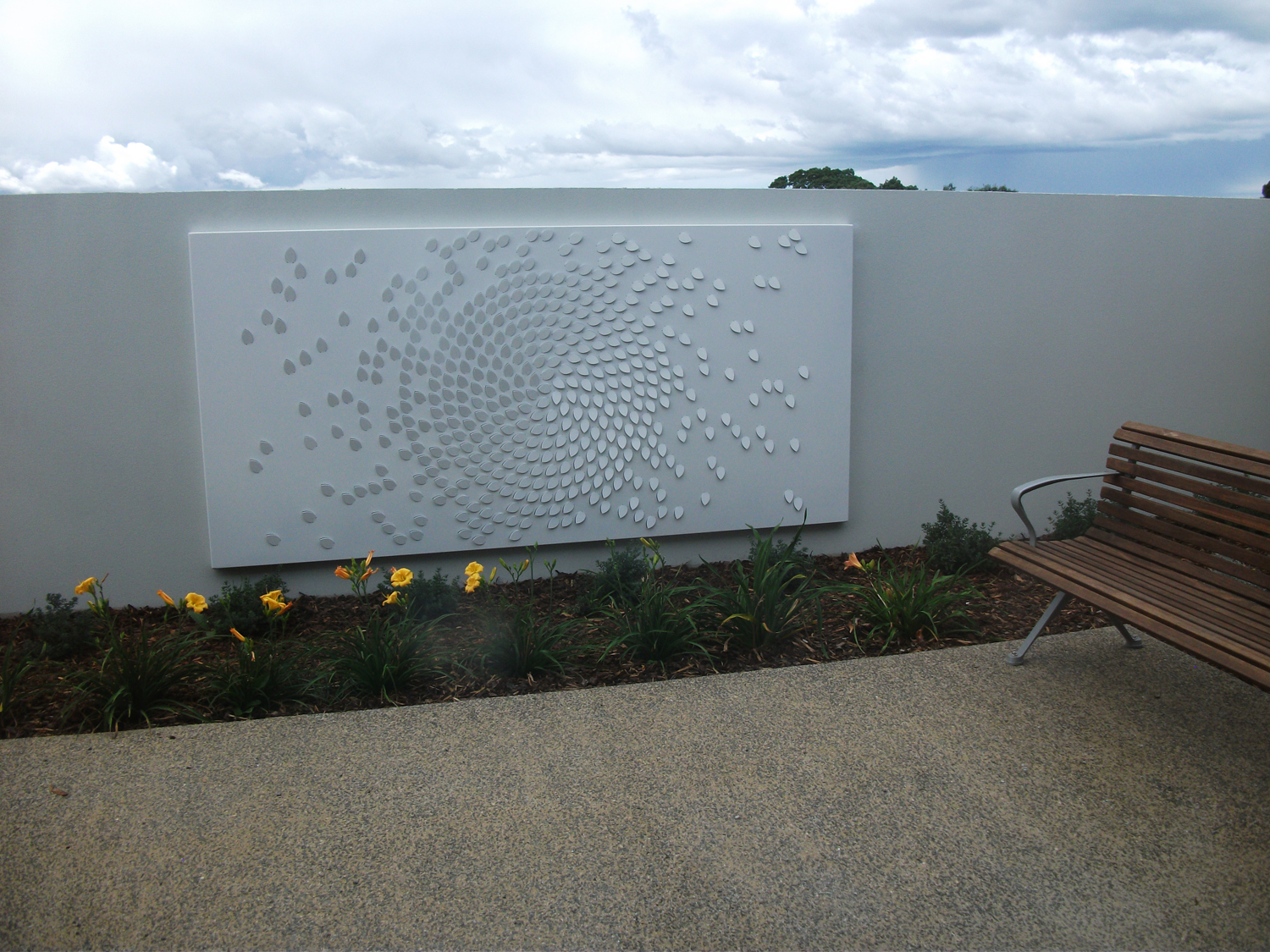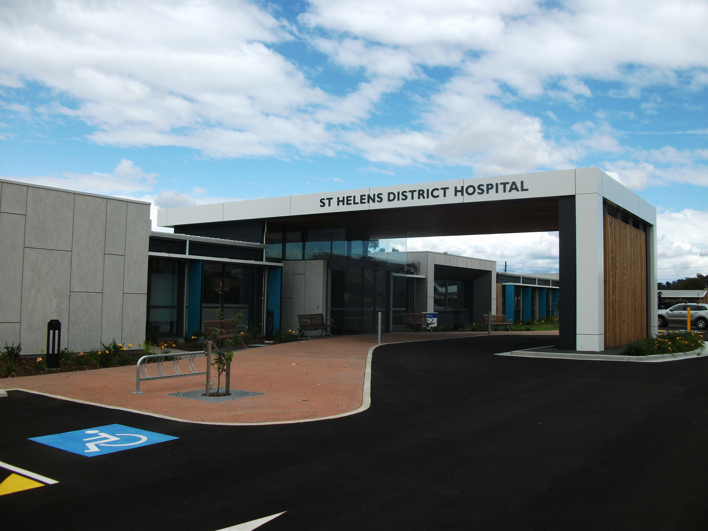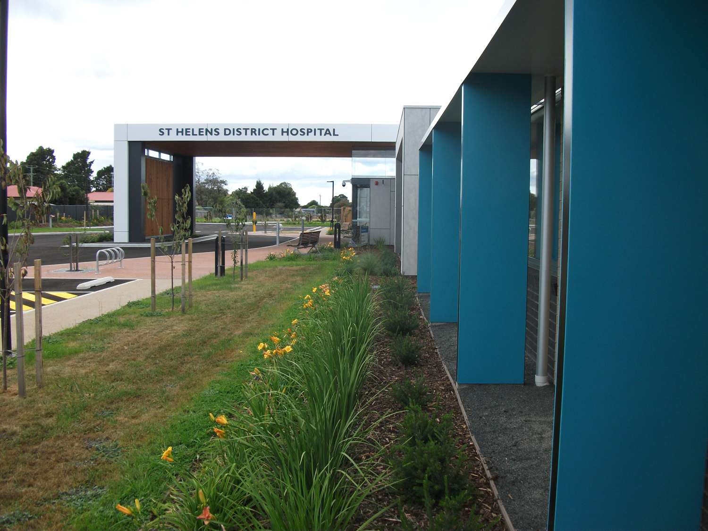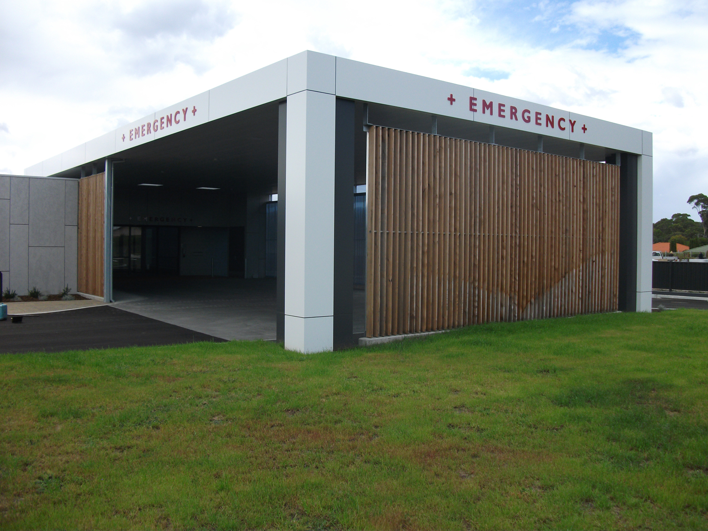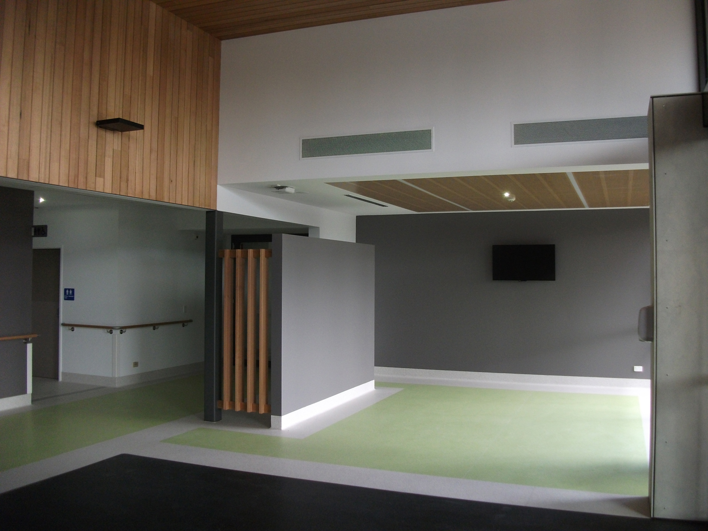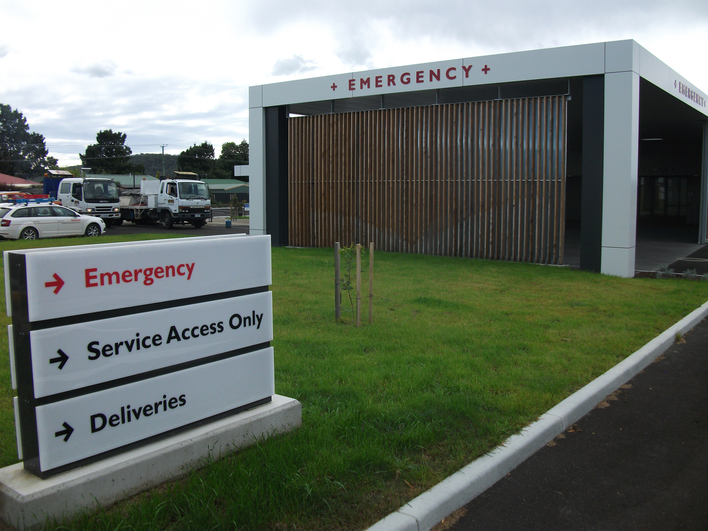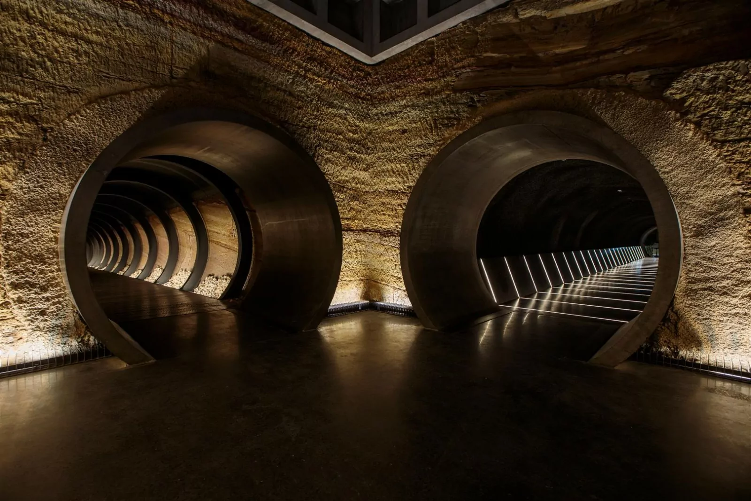Project Data
Client
Architects
Duration
Value
Completed
The new St Helens Hospital was built on a Greenfield site that provides room to grow as future care needs and service priorities arise for East Coast residents.
Show more info
The new facility features 10 inpatient beds, four emergency bays, four consultation rooms, two physiotherapy rooms, as well as three separate rooms to provide education/training, community nursing/treatment and community activities.
The building is constructed on a waffle pod slab on ground, and is predominately of timber frame and timber roof truss construction. There are a number of masonry walls for internal fire protection.
A variety of materials was used for the external cladding, including CSR Barestone, bricks, porcelain tiles, concrete blocks and a number of colorbond materials.
The volume of services within a regional hospital of this nature is far greater than a traditional building. Careful coordination of the services disciplines was critical. In particular the volume of duct work required within the roof trusses was far from standard. Thorough planning and coordination between our mechanical services contractor and our roof truss manufacturer ensured that both disciplines were executed without error.
One of the greatest challenges faced throughout construction was the availability of specialist trades in this relatively remote region. A hospital building of this scale, with the high volume of building services required a lot of specialist trades and specialist equipment.
The co-operation from all of our sub-contractors in relation to working in this relatively remote region was fantastic.
