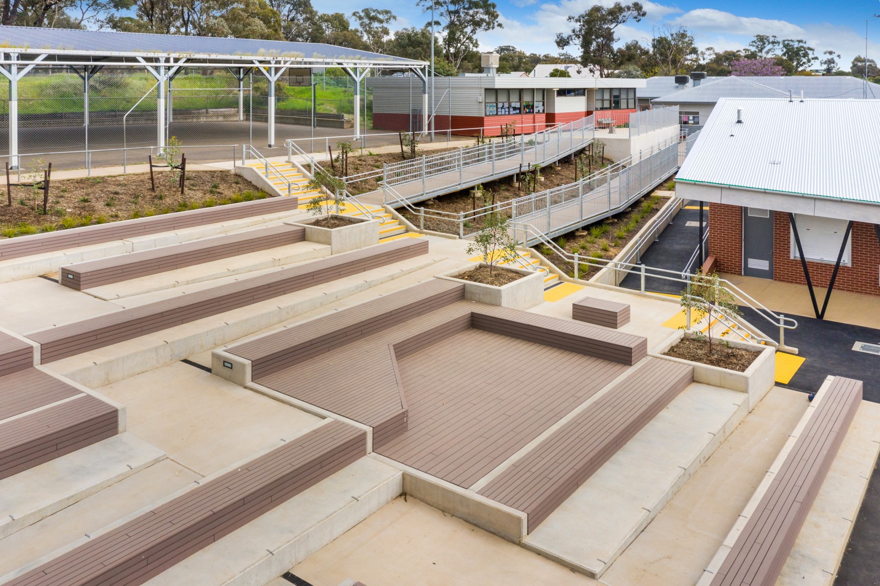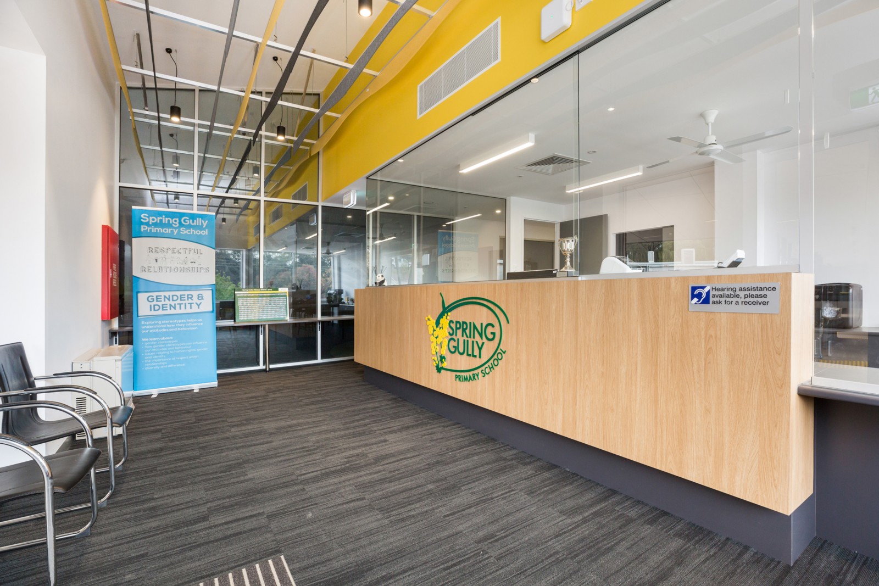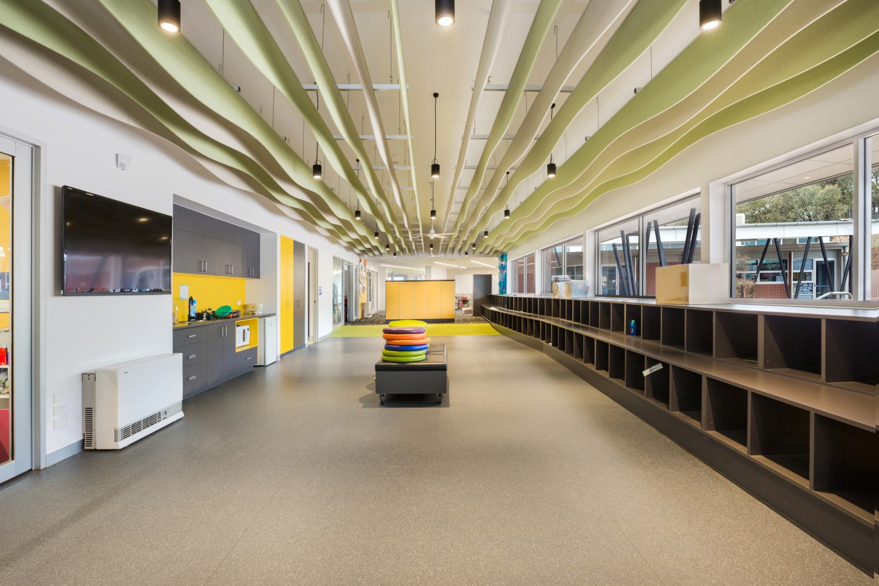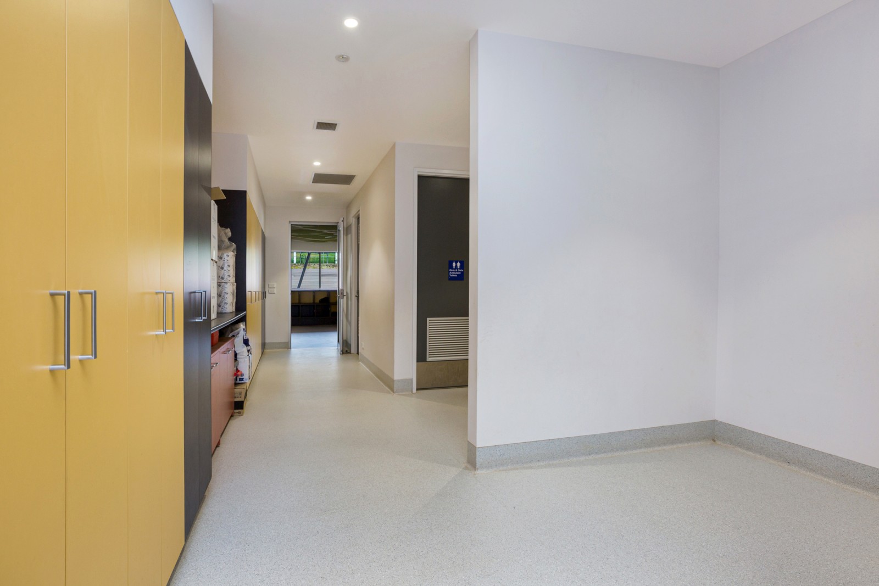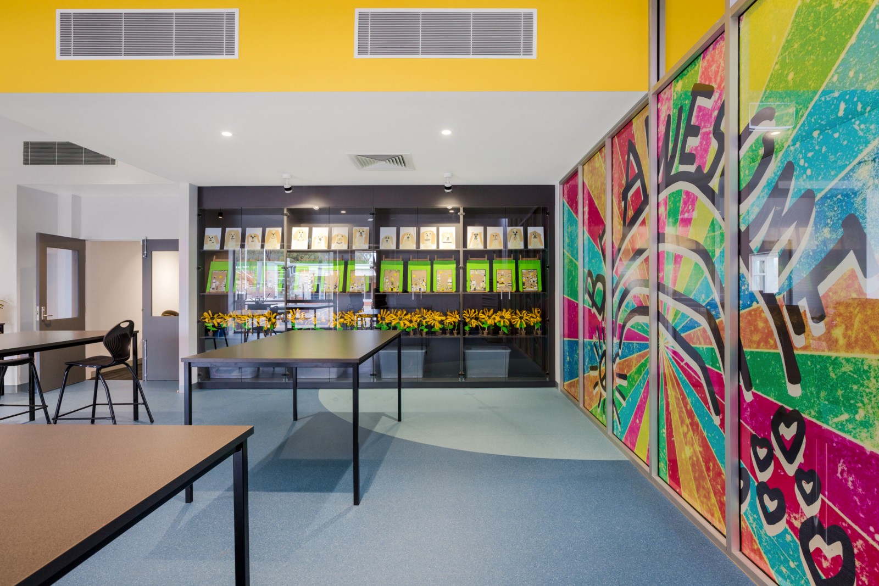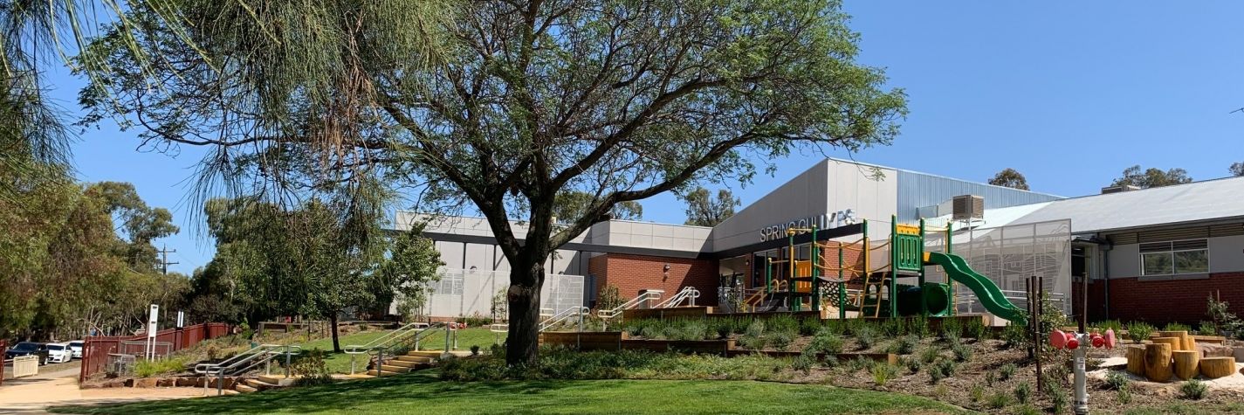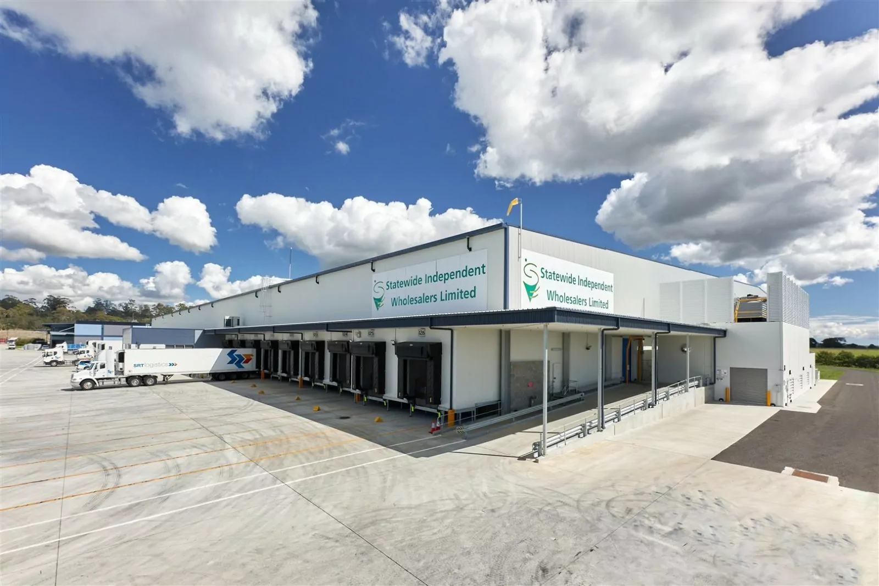Project Data
Client
Architects
Duration
Value
Completed
The Spring Gully Primary School redevelopment consisted of the renovation and addition of multiple existing school buildings.
Show more info
The project was multi-staged, to allow the school to remain operational for the entirety of the project.
The key factor for Spring Gully Primary School modernisation development included creation of new junior block and arts/science area, refurbishment and alterations to admin/staff and music space, development of the school entrance, school hub outdoor area and new physical education building.
The design was created with the aim of connecting the built environment of the school with the unique surrounding natural environment both physically and visually.
With the initial contract for only a portion of the works, Fairbrother was able to incorporate a significant amount of additional works, the majority of which was included within the original programmed time frame.
Significant coordination was required for this project to be able to keep the school operational for the duration.
The staging of the works was communicated successfully with all key stakeholders, to ensure a smooth transition between stages. There were four separate handovers of individual spaces, to ensure the school could move into this new space as soon as possible.
