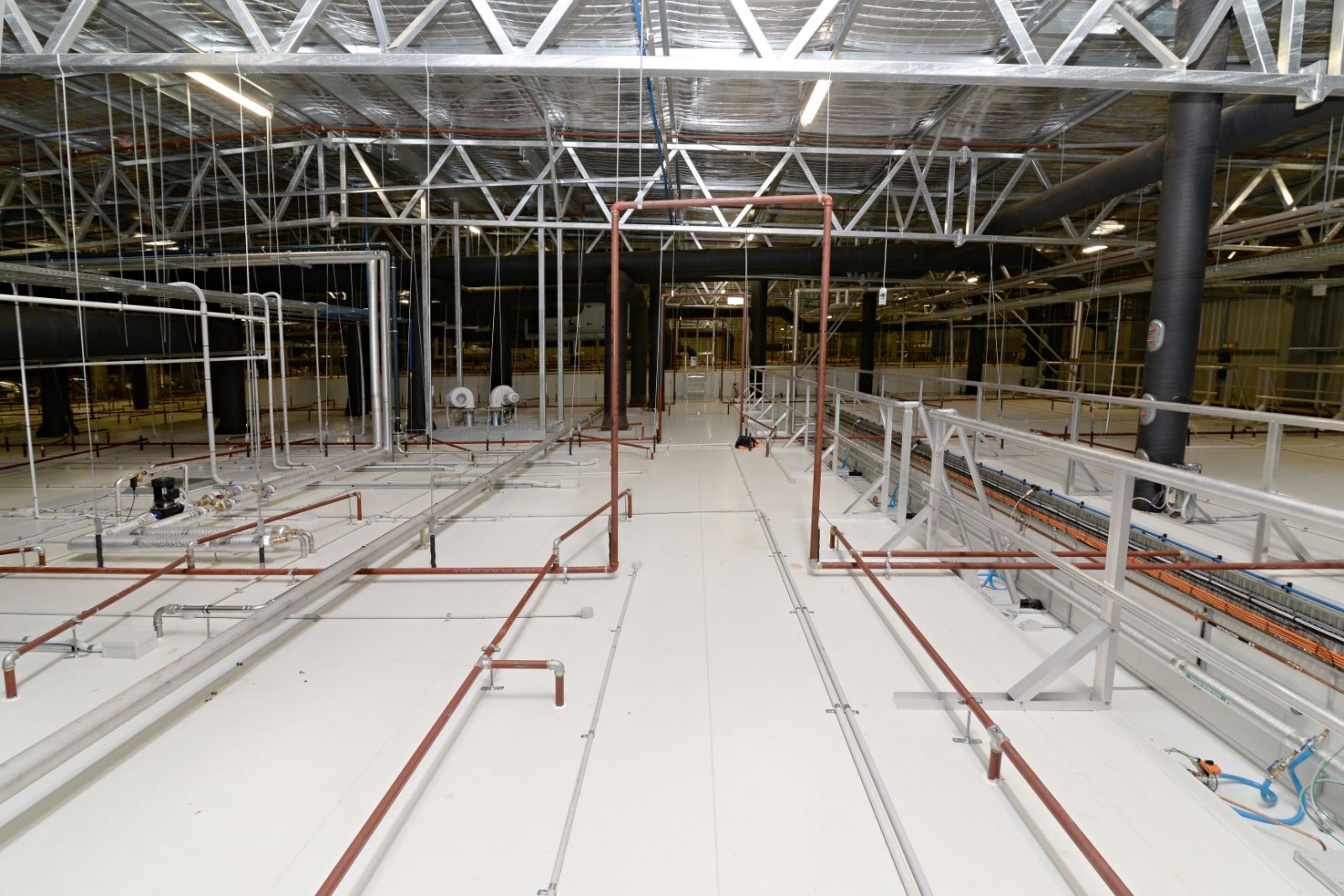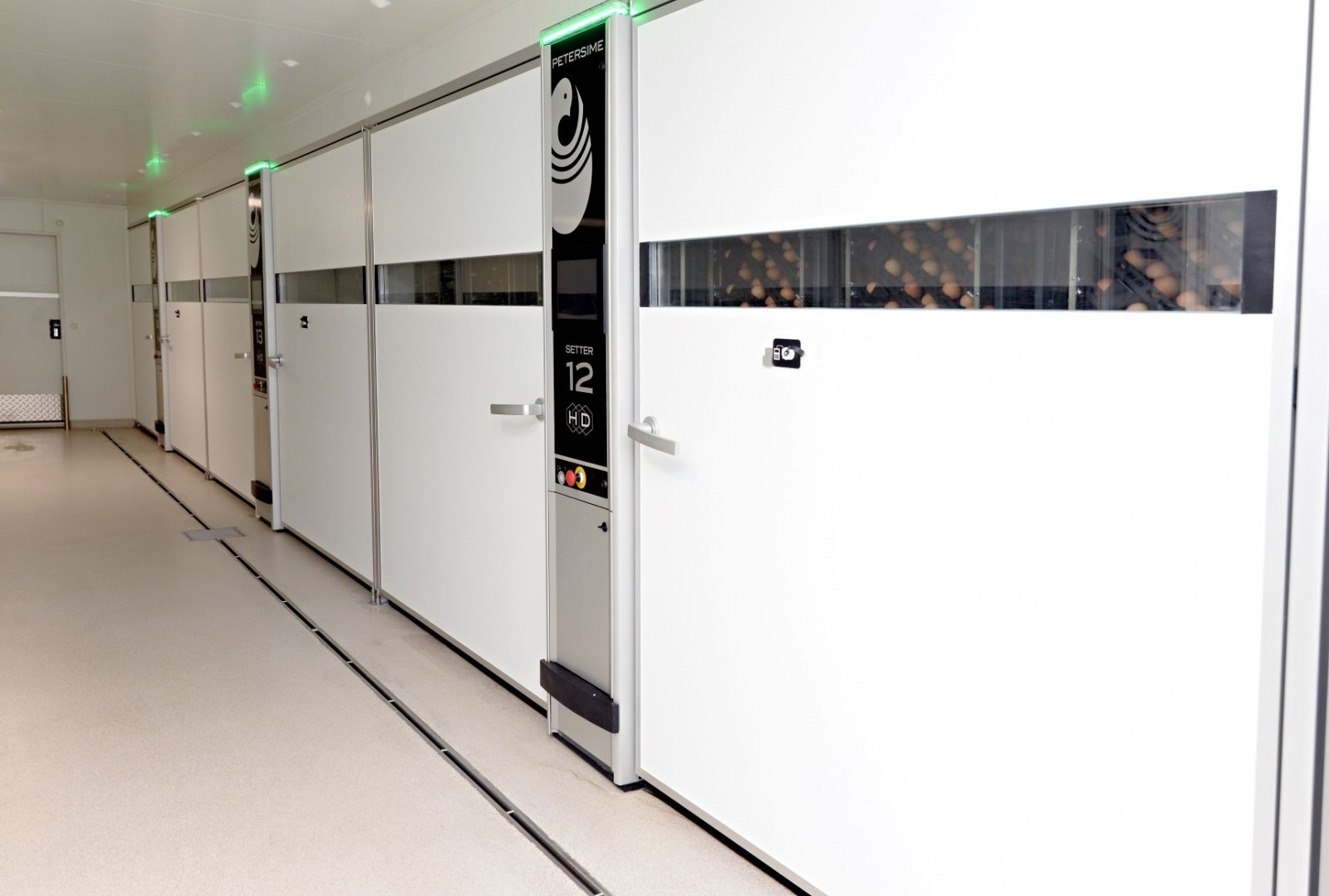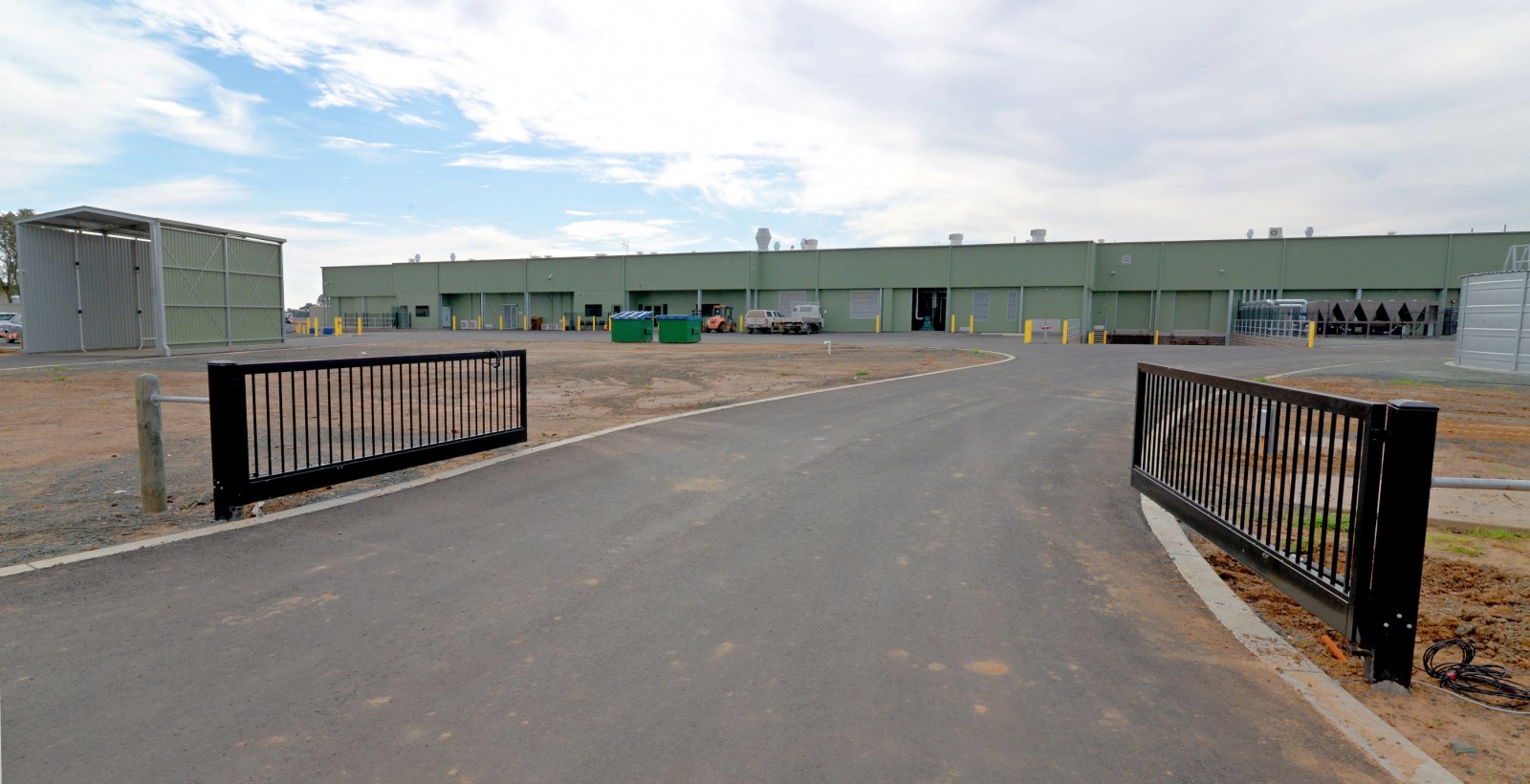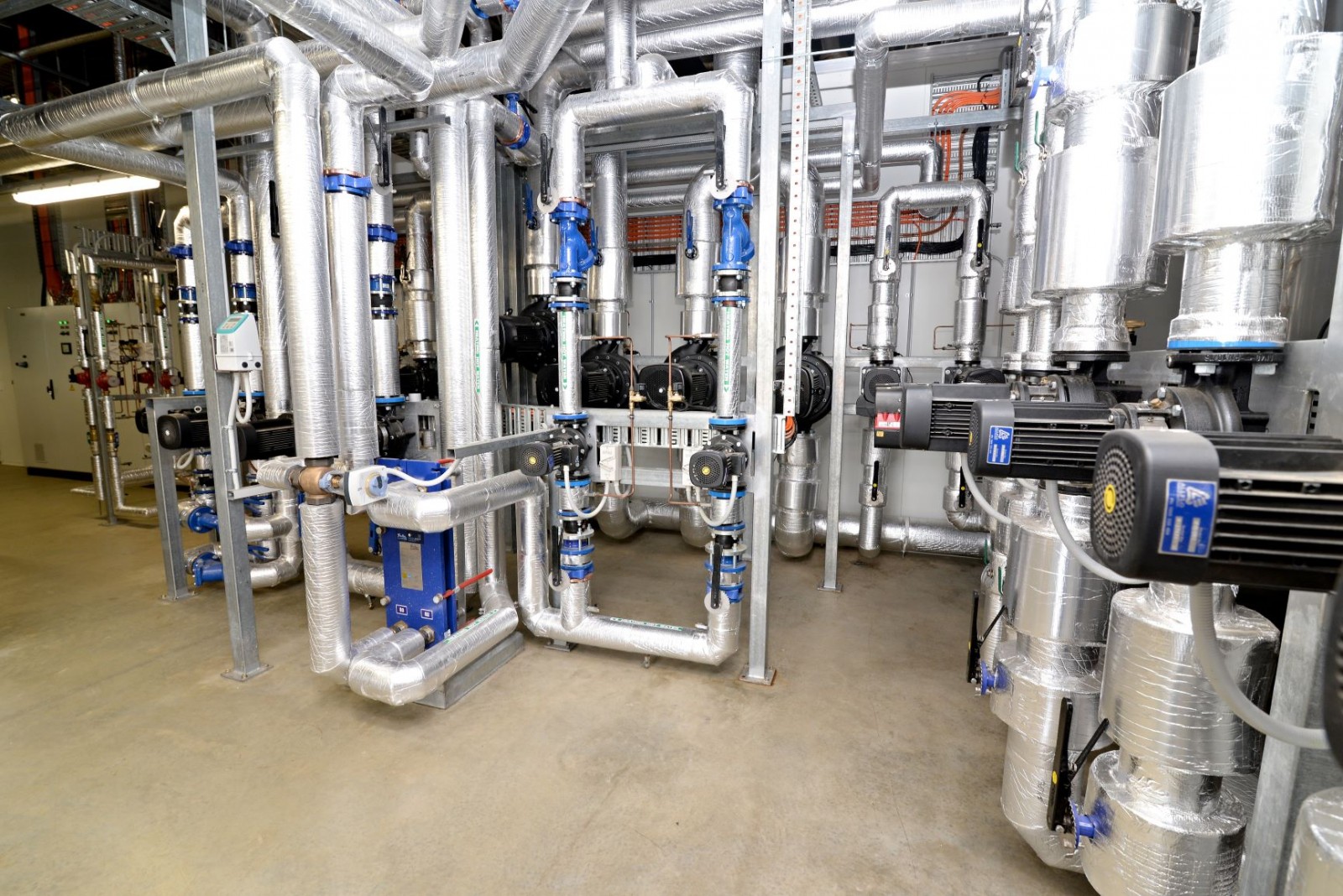Project Data
Client
Architects
Duration
Value
Completed
The Specialised Breeders Australia chicken hatchery project is capable of producing 15,600,000 hens every year for the egg-laying industry.
Show more info
The 4800m2 building structure is built from galvanised steel with the roof being constructed on the ground and lifted in sections.
This allowed a faster installation and minimised the risks associated with working at heights. It also provided weather protection for the construction of the concrete slab, which had critical falls of 1:300 to be achieved, with a tolerance of +/-2mm, over distances of four metres.
The walls and ceilings were constructed using insulated panel to ensure temperatures inside are maintained at the critical levels required for incubation and hatching of the eggs.
The coordination of multiple international subcontractors was critical, with the AHU’s and associated ducting, epoxy flooring, and the supply and installation of incubators and processing equipment all sourced from Europe.
The technical commissioning of all the services and equipment was the critical final task, and took place over a period of four weeks, which was a major achievement considering the complexity of the facility.
The three hectare site was finished with irrigated areas, landscaping, and significant civil works for traffic movement on site.
Throughout the build, Fairbrother was faced with ongoing design changes, including additional out buildings, however this was all completed within the project time frame, and budget.



