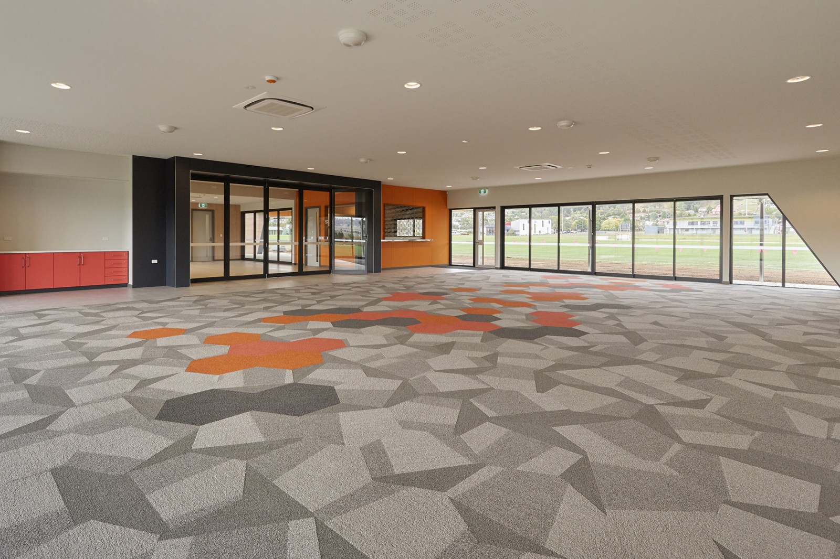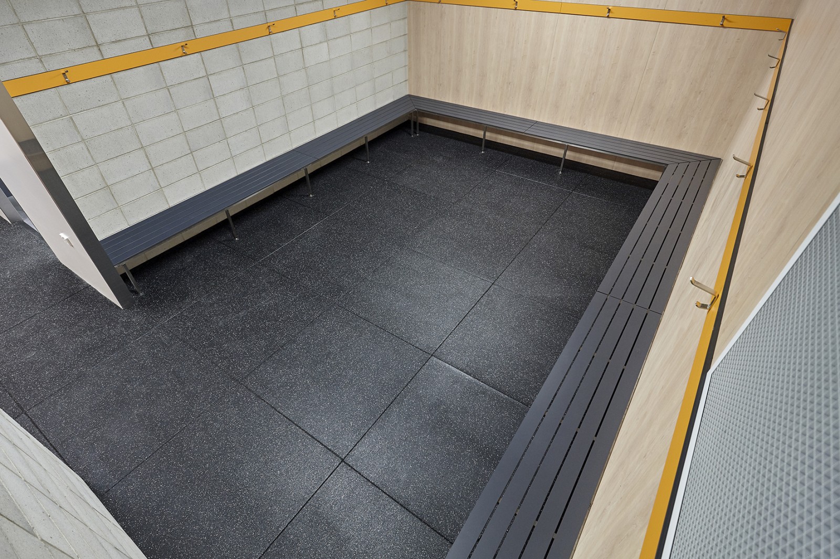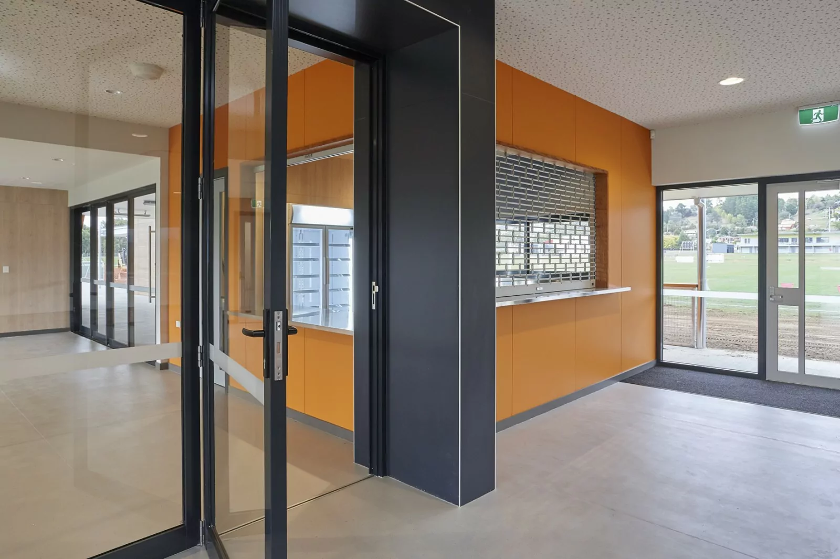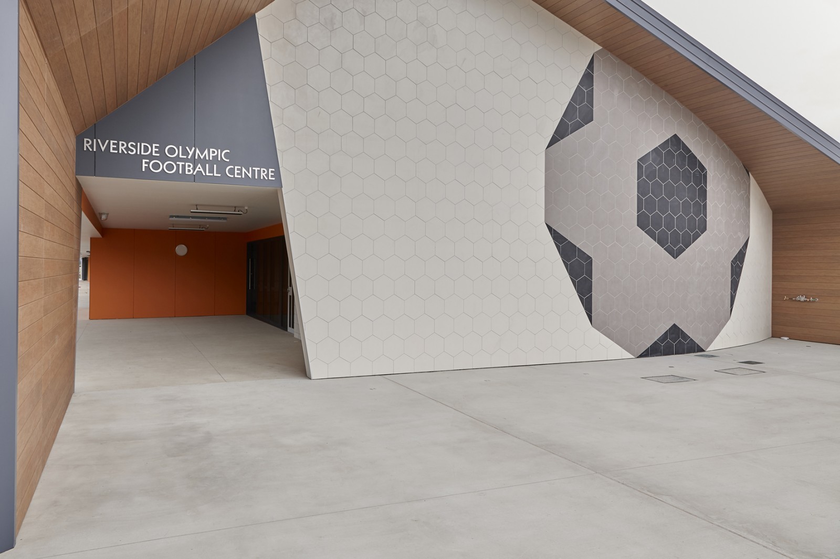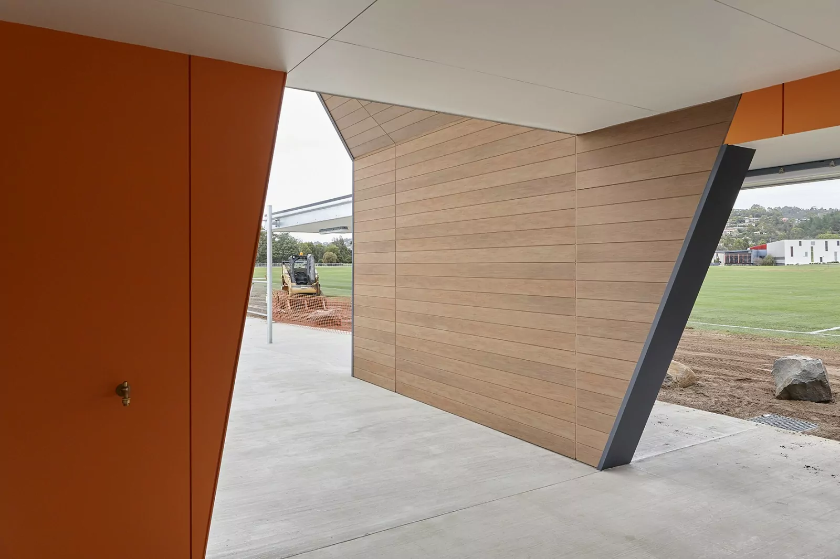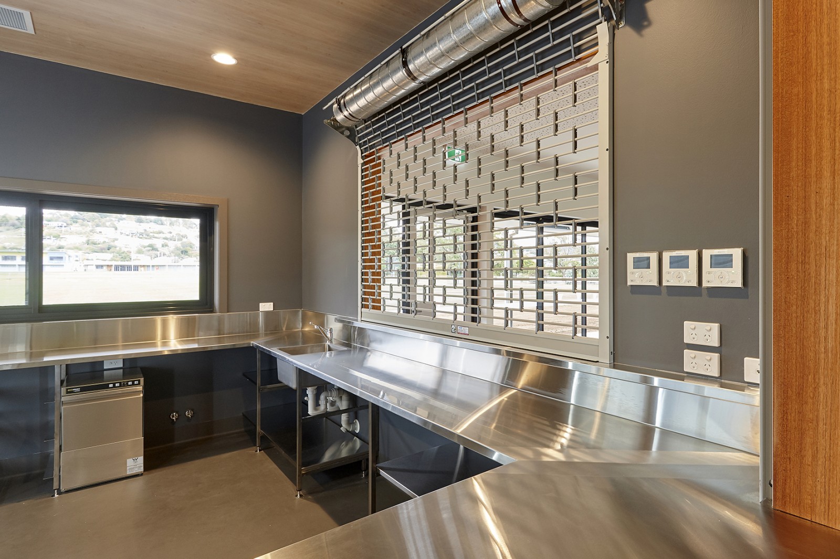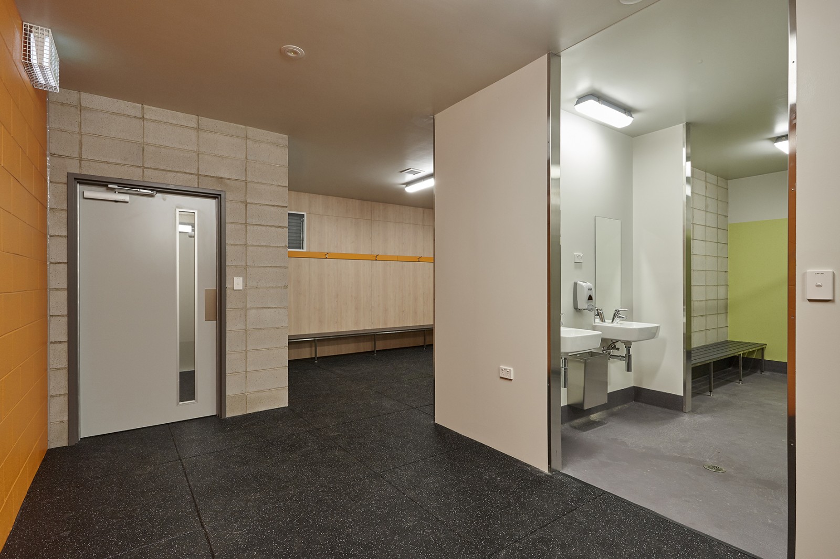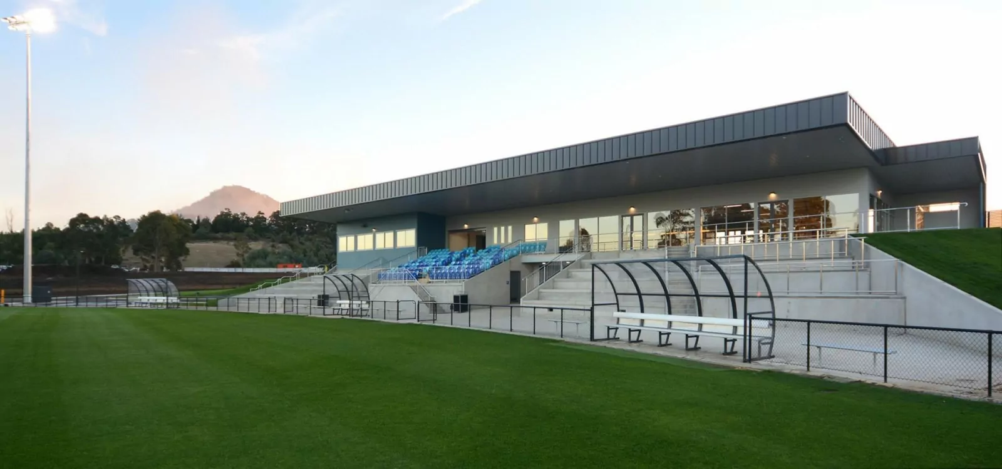Project Data
Client
Architects
Duration
Value
Completed
The brief for this project was to create a modern, functional clubrooms facility for the Riverside Olympic Football Club.
Show more info
The project began with the partial demolition of existing clubrooms, change rooms and amenities.
The building was then altered to create new the clubrooms comprising two umpires’ changes rooms, each with their own shower and toilet, four players’ change rooms, each with showers, toilets and massage area, store rooms, function facilities with commercial kitchen, canteen and bar, and players’ lounge with its own amenities and undercover outdoor viewing area. Minor associated site works were also required.
Special Features of the project include:
Access was available from the southern end of the site only (no access over abutting soccer pitches each side of the building works). Therefore concrete was line pumped and roof trusses were craned up to 80m from the southern carpark.
The roof construction, with a 16m span, 4m height, 40-degree pitch and off-set ridge lines, was also challenging. Trusses were constructed in two parts, each 2m high and one placed on top of the other to achieve the 4m height.
