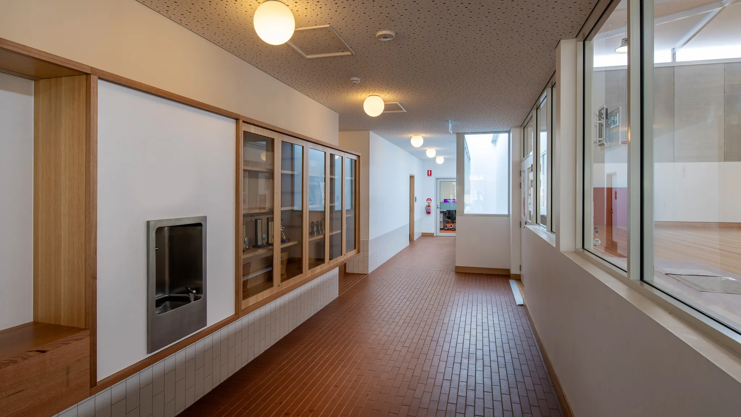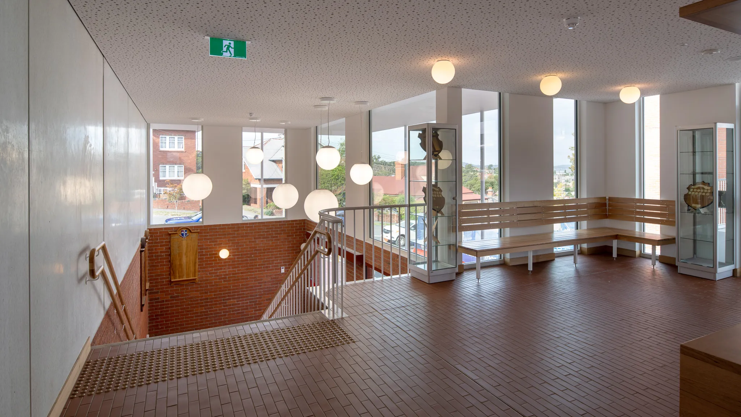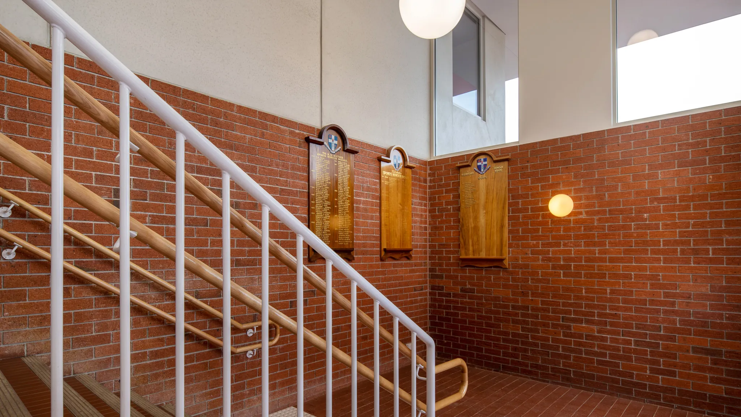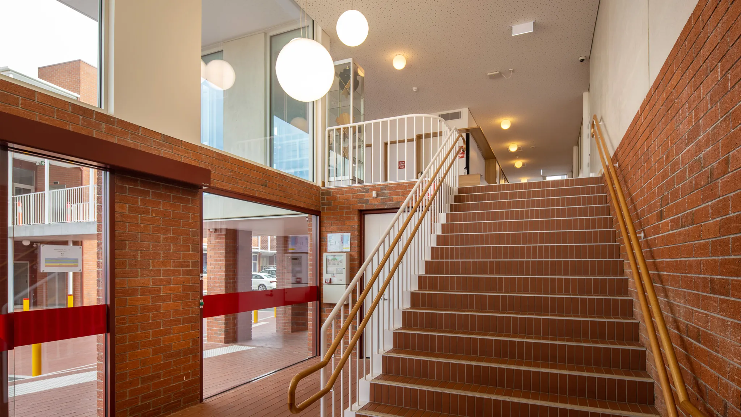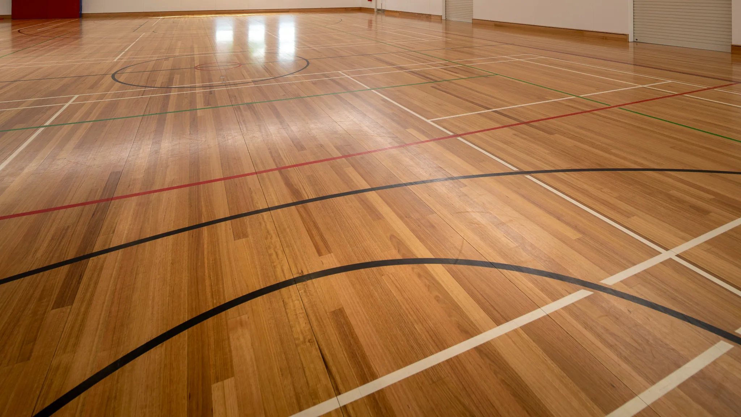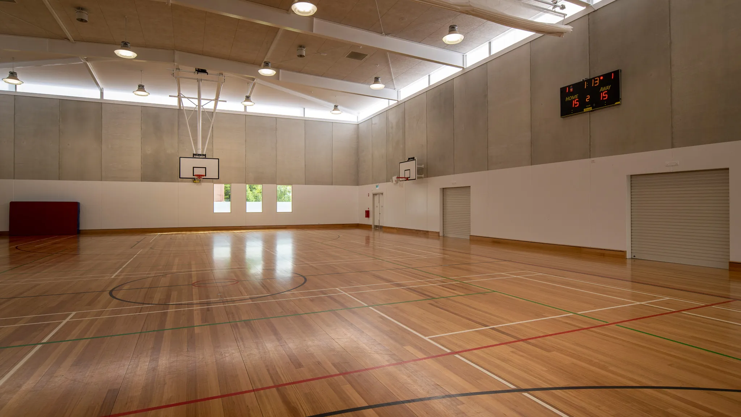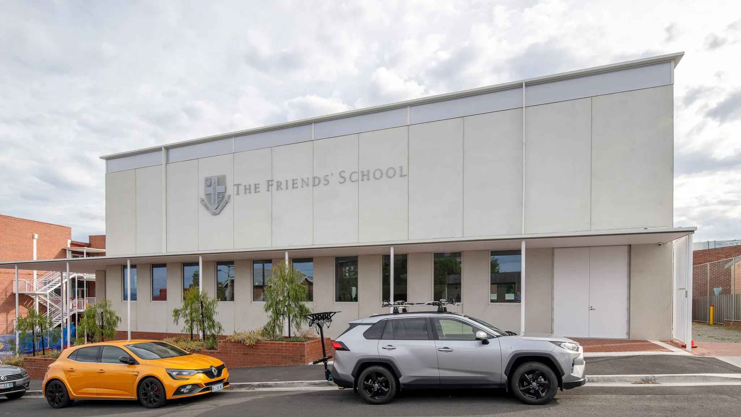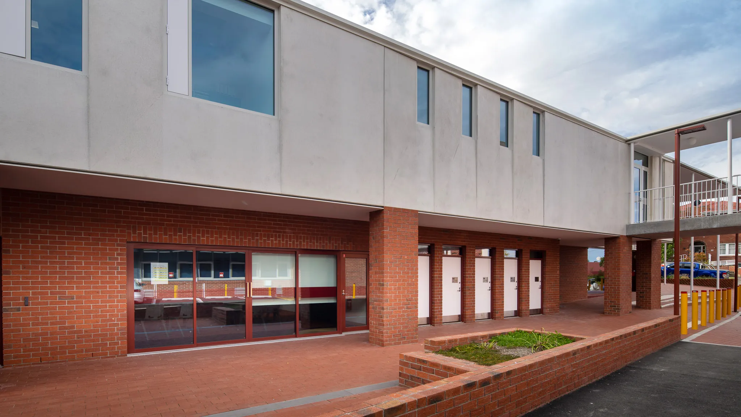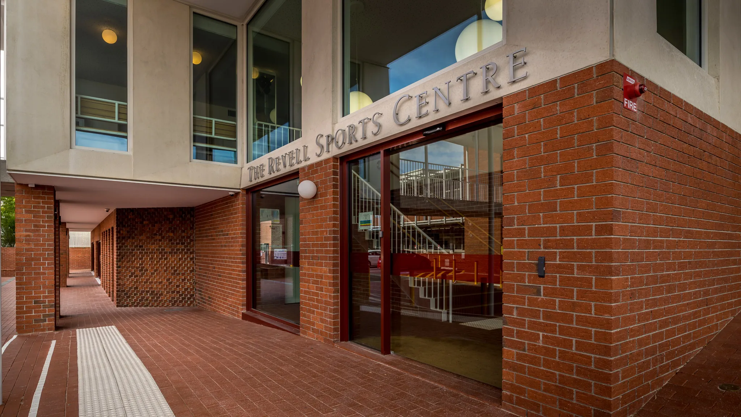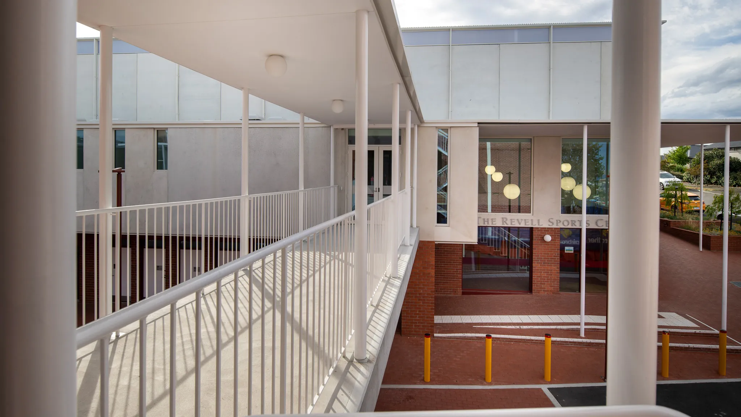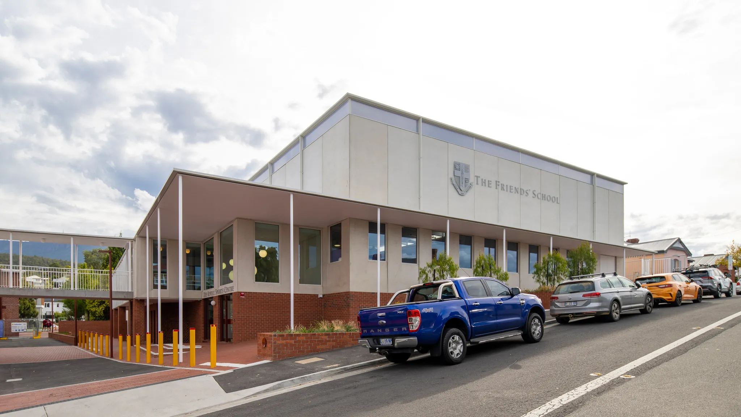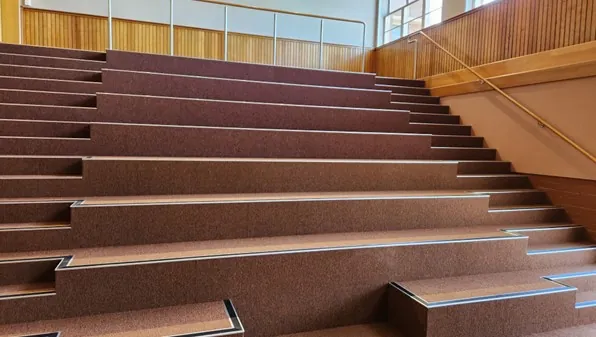Project Data
Client
Architects
Duration
Value
Completed
The new The Friends’ School Gymnasium provides space for a variety of indoor court-based sports for the entire school, as well as change rooms, toilet facilities, staff room and offices, storage space, and two general learning areas. The court space makes use of prime Tasmanian Oak tongue and groove flooring, providing a FIBA-certified sporting arena.
Show more info
Building accessibility was a focus of the project and saw the installation of a new lift, and a raised open linkway providing equitable access to the gym floor. The linkway was built with open steel balustrade and lightweight steel with a profiled sheet metal roof.
A mix of red brick and white precast concrete panels, the colour and material palette was informed by the historic painted brick buildings across the rest of the campus, in line with the school’s master plan to consolidate all buildings with a single façade.
Site accessibility provided a challenge throughout the build, operating within an existing, operational school campus and adjoining public roads. The project team ensured careful planning and sequencing of works to ensure minimal disruption to neighbouring properties and school operations.
The project sought to ensure sustainability wherever possible, including the use of sustainable materials such as extensive use of timber within the structure and finishes to reduce the carbon footprint of the building. Energy-efficient solar panels occupy a significant portion of the roof space, orientated to maximise solar gain. The building also makes extensive use of natural lighting and insulation to ensure energy efficiency.
