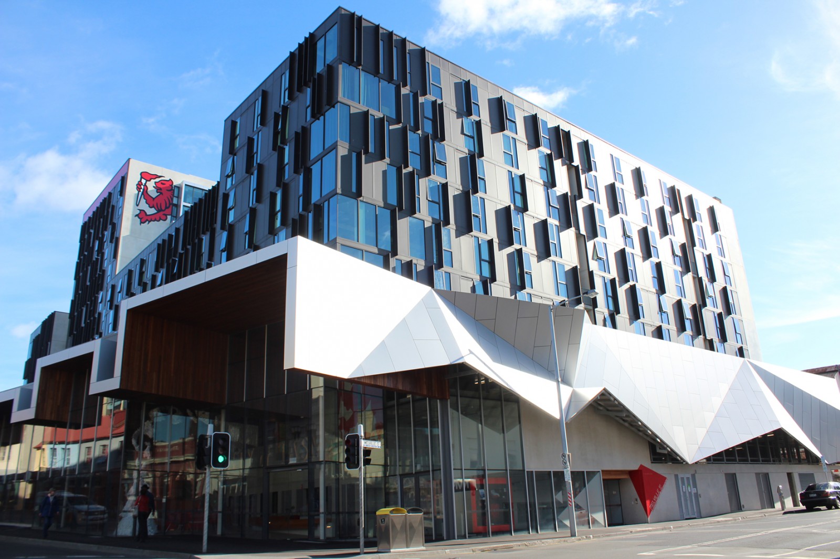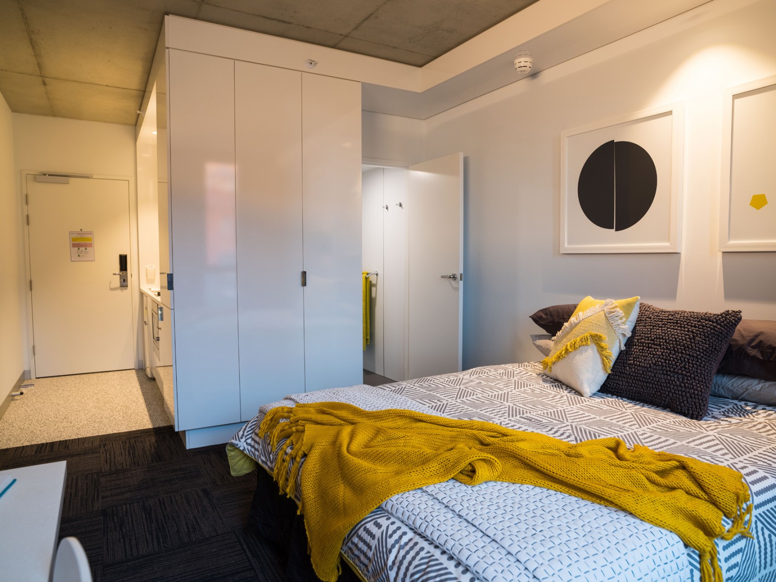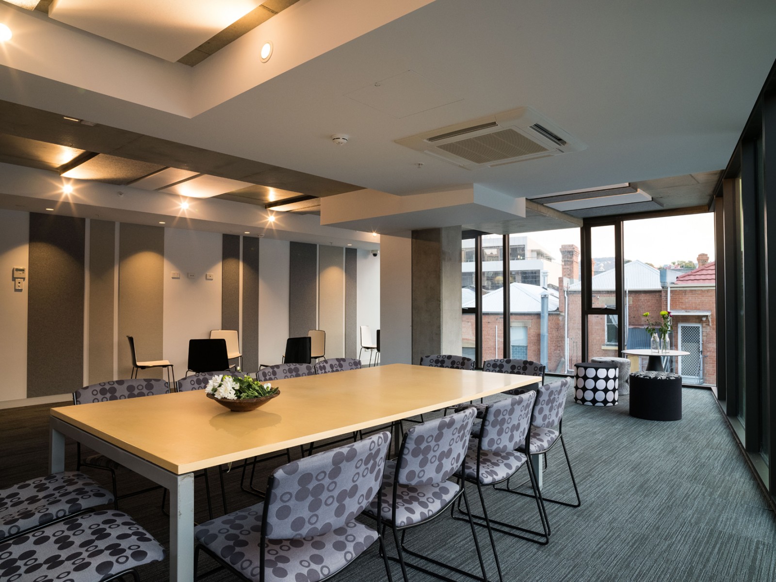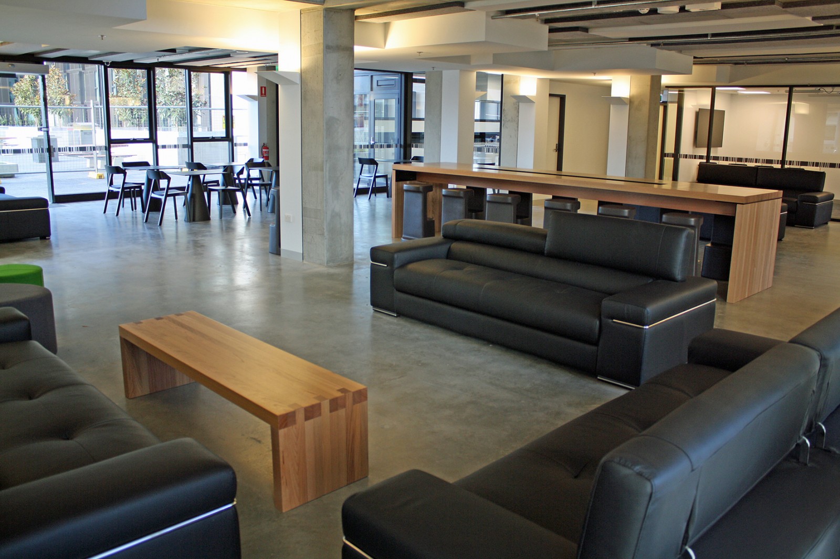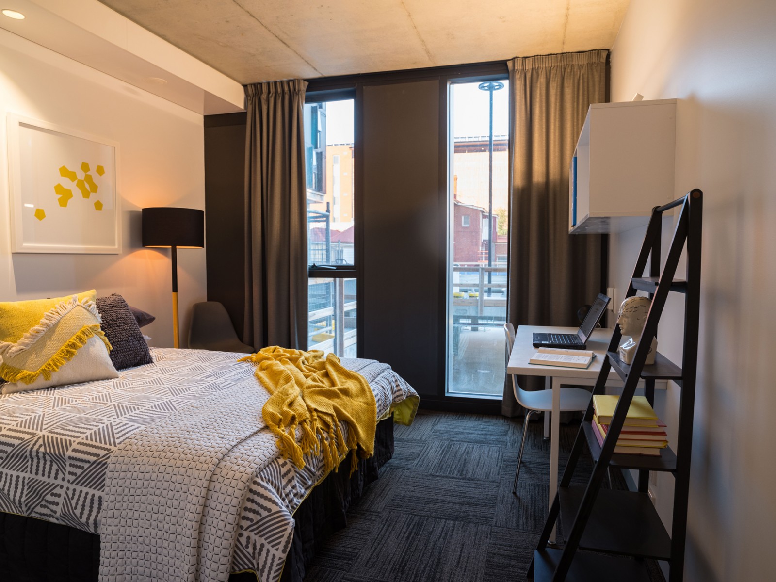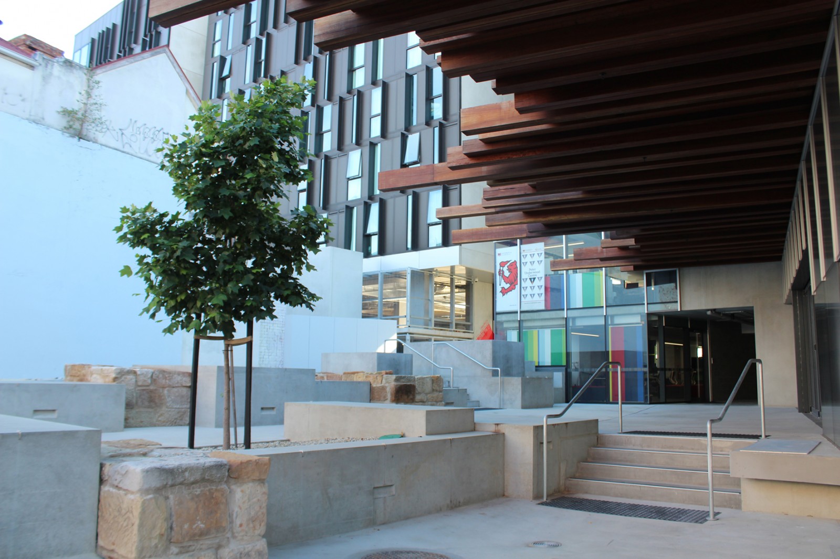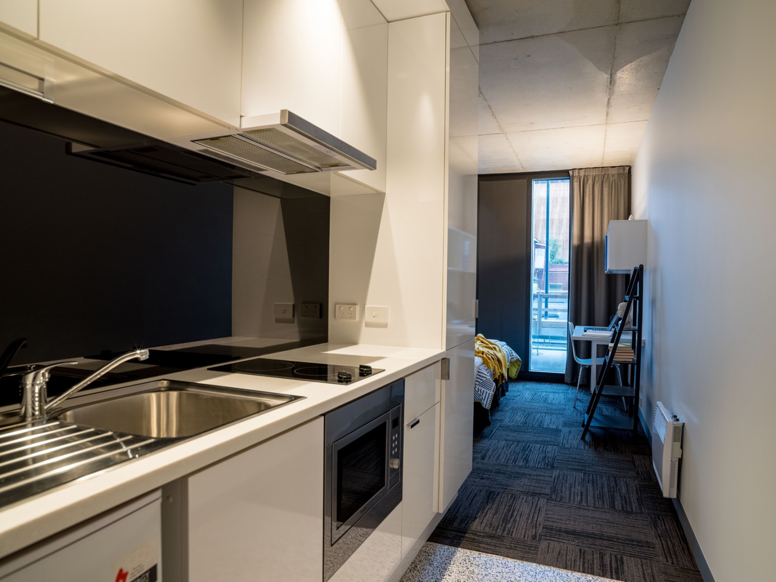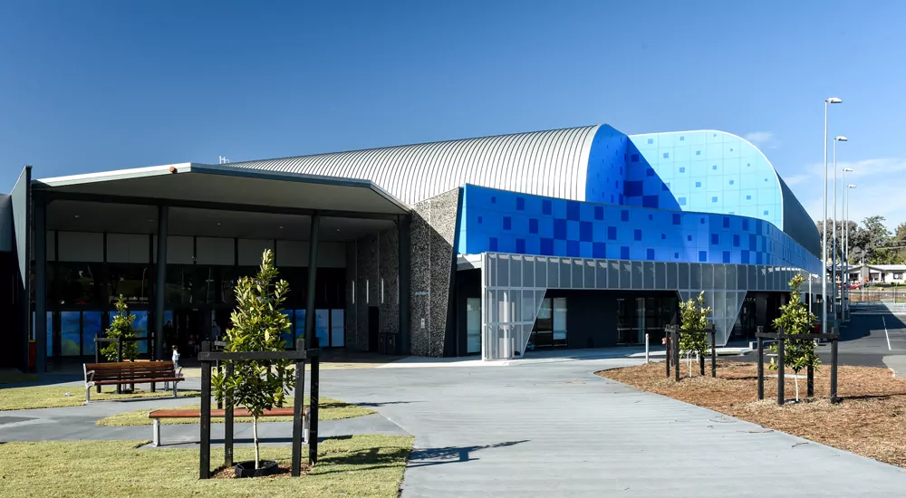Project Data
Client
Architects
Duration
Value
Completed
This project from the University of Tasmania, consisted of four towers of National Rental Affordable Scheme accommodation.
Show more info
With a total of 442 units, the building contained 418 single occupancy units, 20 equal access units and four two-bedroom units. There is car parking on levels 1, 2 and 3 with access from both Melville Street and Brisbane Street.
There is outdoor podium space for both private and public use on level 4, accessed via a central walkway. A student buttery, study rooms and art display rooms round out level 4. There is communal spaces on towers 1 and 4 and a student centre and offices on level 1. The project is a four-star design and construct project.
The project has an ornate student centre consisting of timber ceiling and floors with a seamless transition from internal to external feature timbers. The façade was designed to shield the sunlight through a series of fins, the canopy on Melville Street acts both as a weather shield and a visually pleasing feature. The podium provides landscape for both public and private use.
Fairbrother’s team changed the original retention design for the bulk excavation from a soldier pile to a shot crete and rock bolt design as this enabled the project team to excavate and commence in-ground works earlier.
Working with the structural engineers, the project was built from inside out, meaning our project team could undertake the built-form from internal of the site. The project was serviced by two tower cranes, allowing all deliveries and concrete pours being undertaken without the need for full road closures.
The project required an extensive logistical operation to service all contractors at any point in time.
