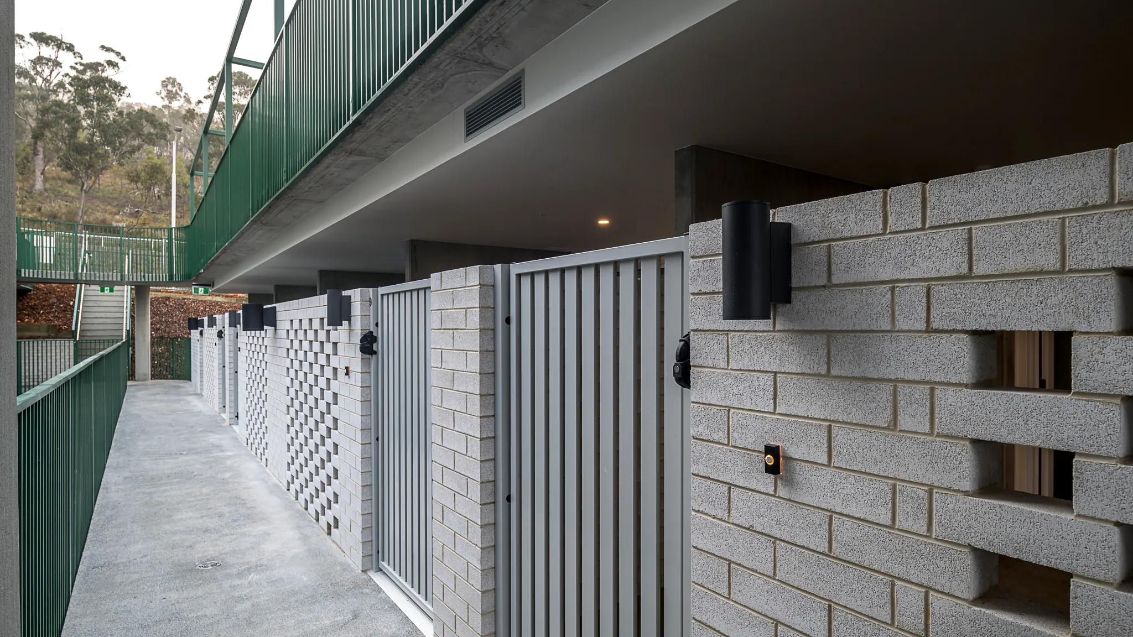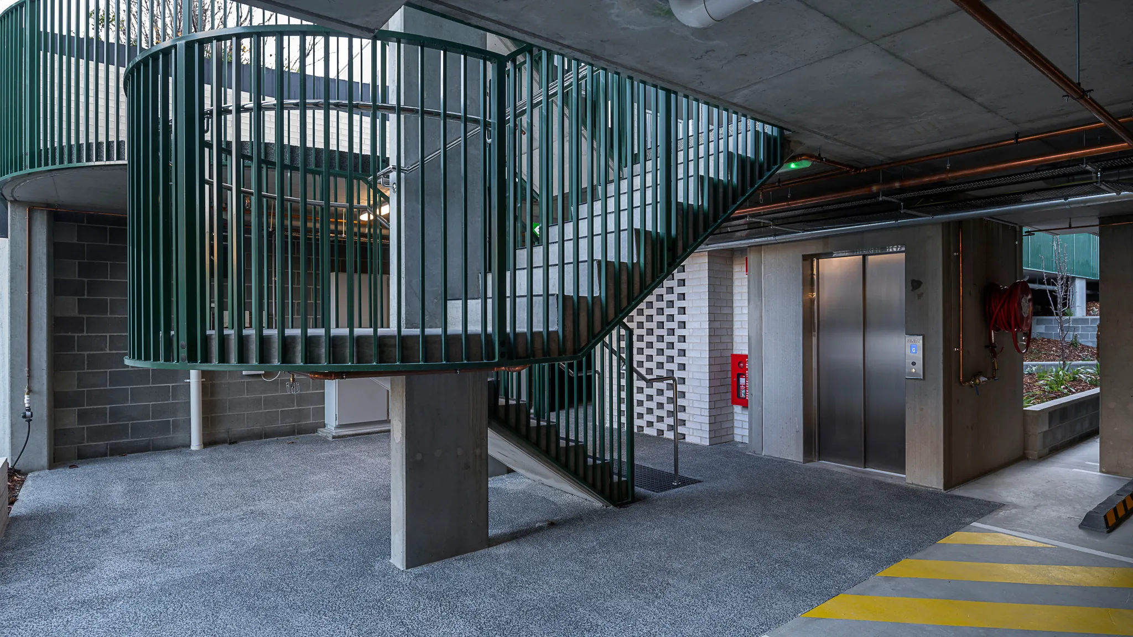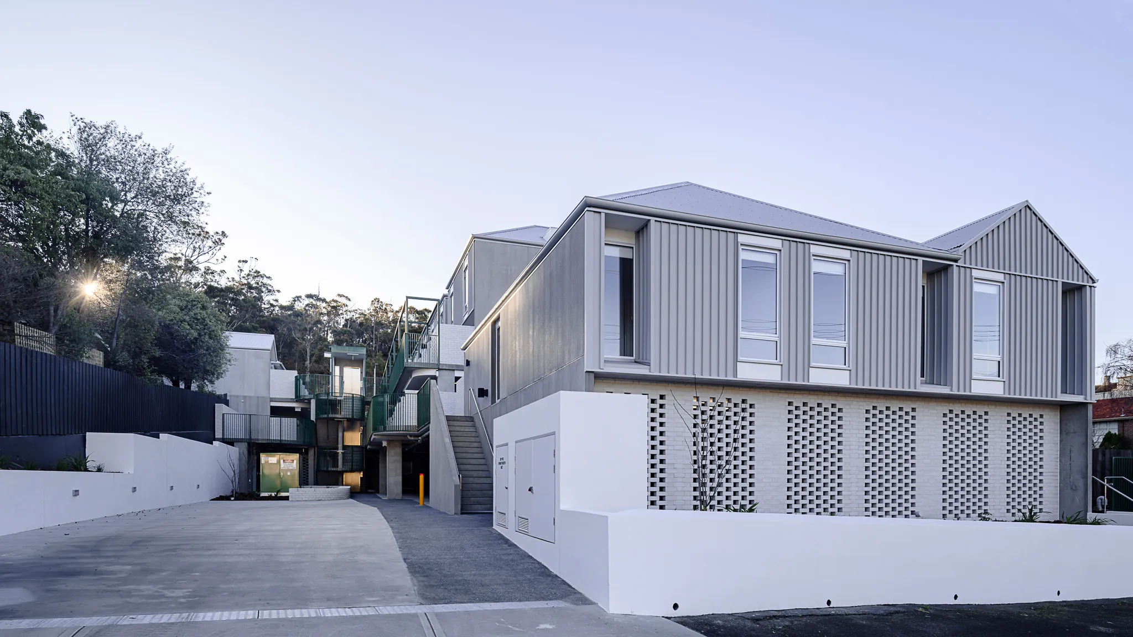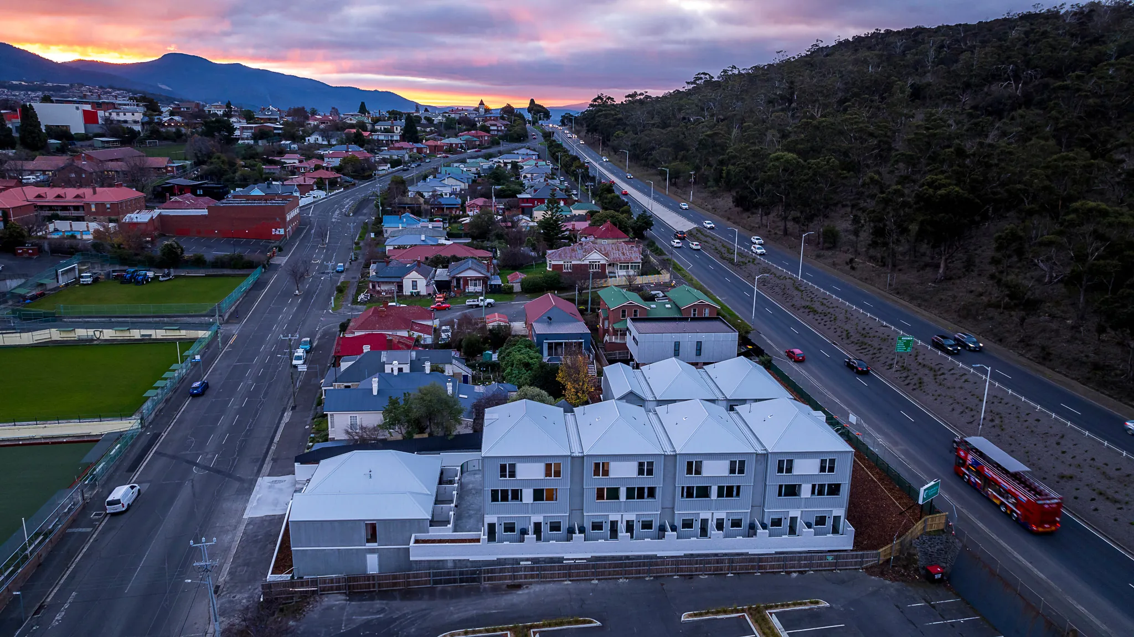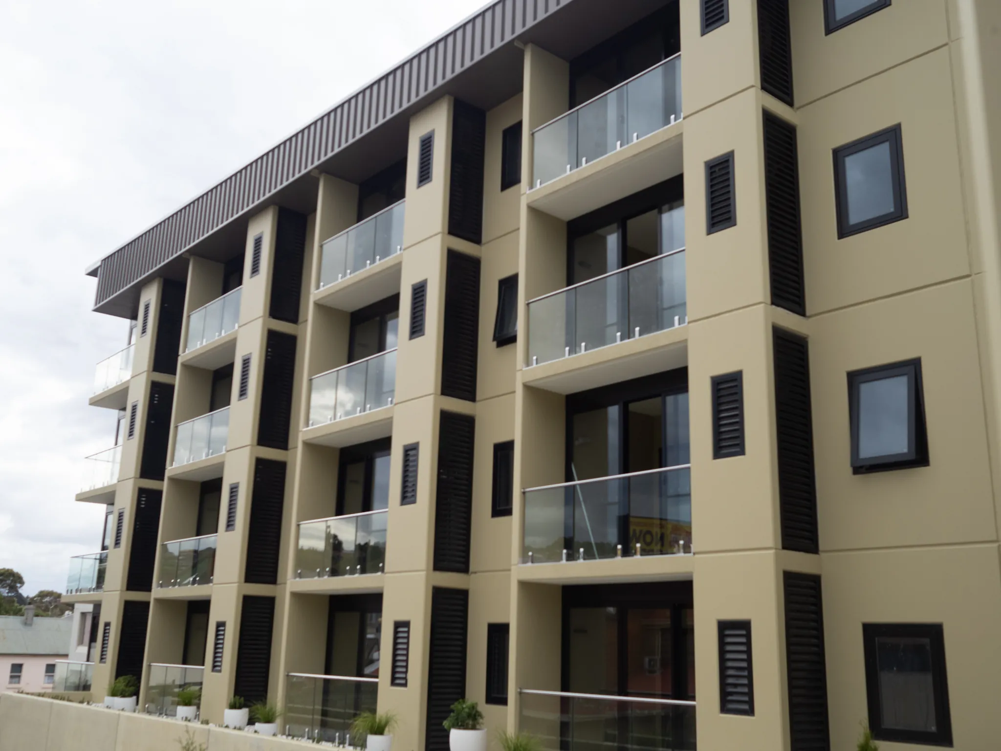Project Data
Client
Architects
Duration
Value
Completed
Letitia Street represents a crucial social housing development in the heart of Hobart, this 29 unit development is the culmination of a truly successful partnership between CentaCare Evolve and Fairbrother, generating a positive financial outcome for the client and building on strong relationships.
Show more info
The design and construct delivery model, coupled with a collaborative approach between client and builder provided the platform and flexibility to successfully deliver this project five months ahead of program. The exterior design elements of the façade create a modern take on the traditional Hobart workers cottage, utilizing contemporary materials and the traditional styling of the steep pitched roofs has created a one-of-a-kind building. Encompassing a mixture of monotone custom brickwork, textured precast elements and vertical nailstrip, this mix sits perfectly against its striking green balustrading.
Due to the nature of the project, accessibility was a key consideration throughout the design phase with the project achieving a Silver Standard in Liveable Housing Design. This standard incorporates a safe and step-free path of travel to each dwelling, step-free showers, futureproofing of bathrooms to support the installation of grabrails, and unimpeded paths of travel throughout internal doors and corridors. The building also features dual pedestrian access from both street frontages, a central lift to aid in access, large private open spaces, and communal social gathering areas.
The project team navigated severe site access difficulties caused by overhead powerlines and by a heavily built-up building form. These construction challenges impacted space onsite for construction amenities and cranage, which were overcome by the project team through rigorous planning and collaboration with neighbours.
