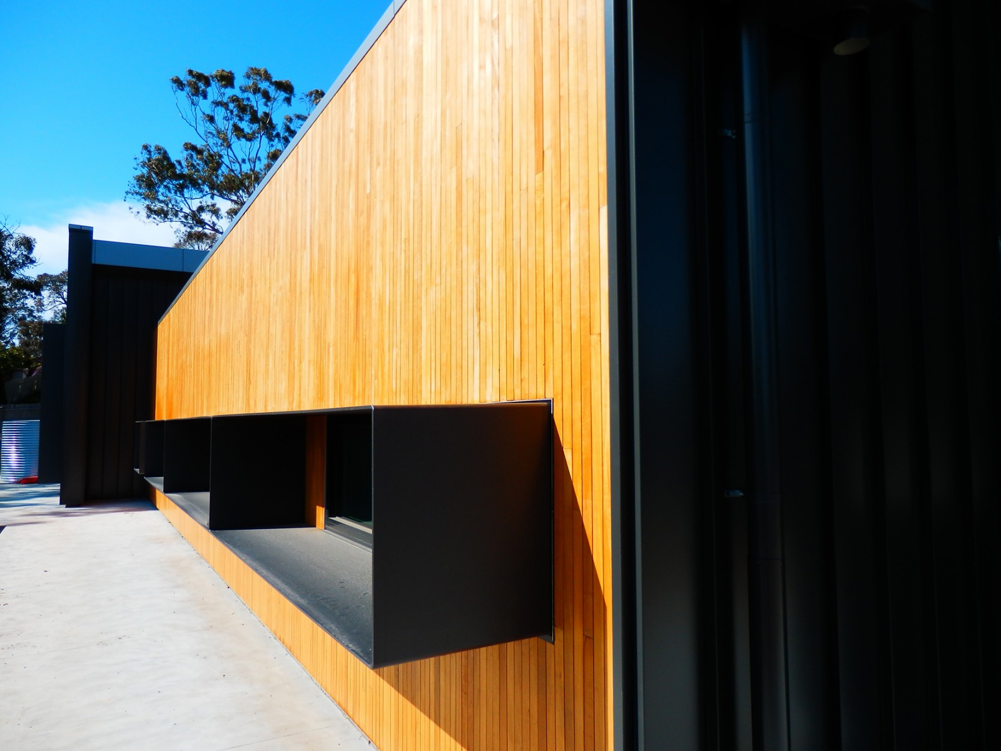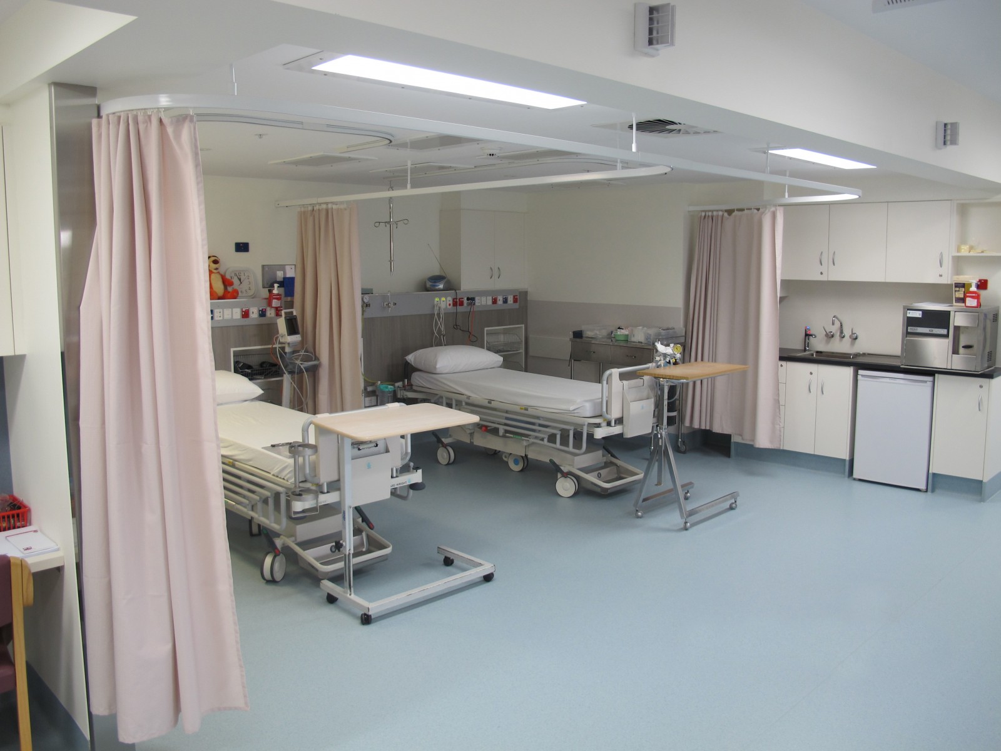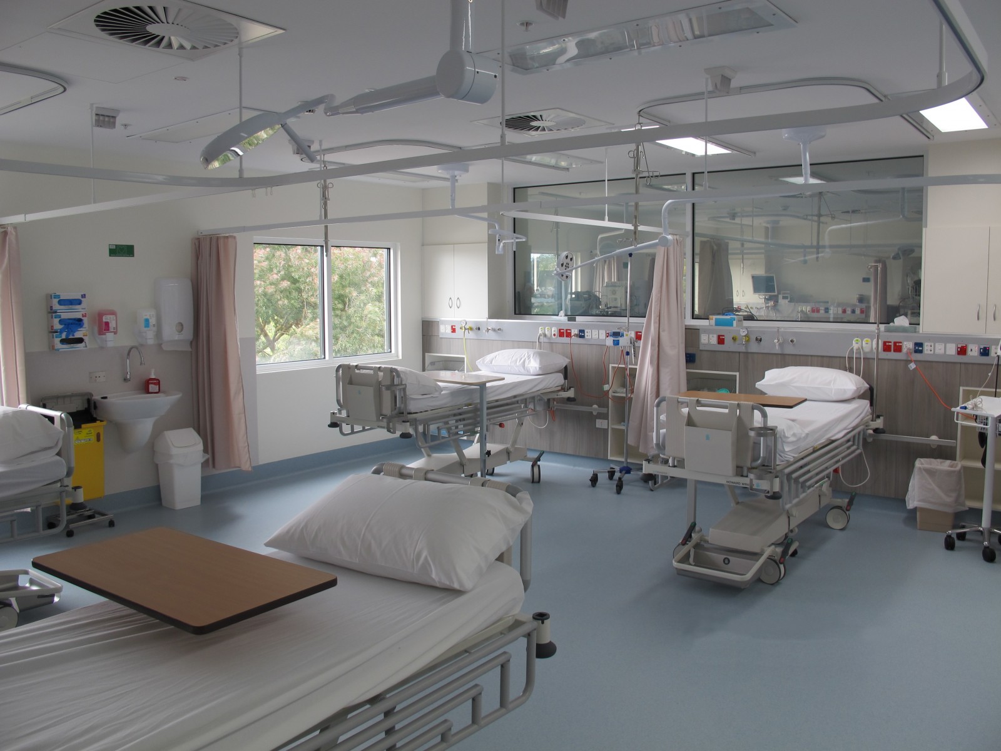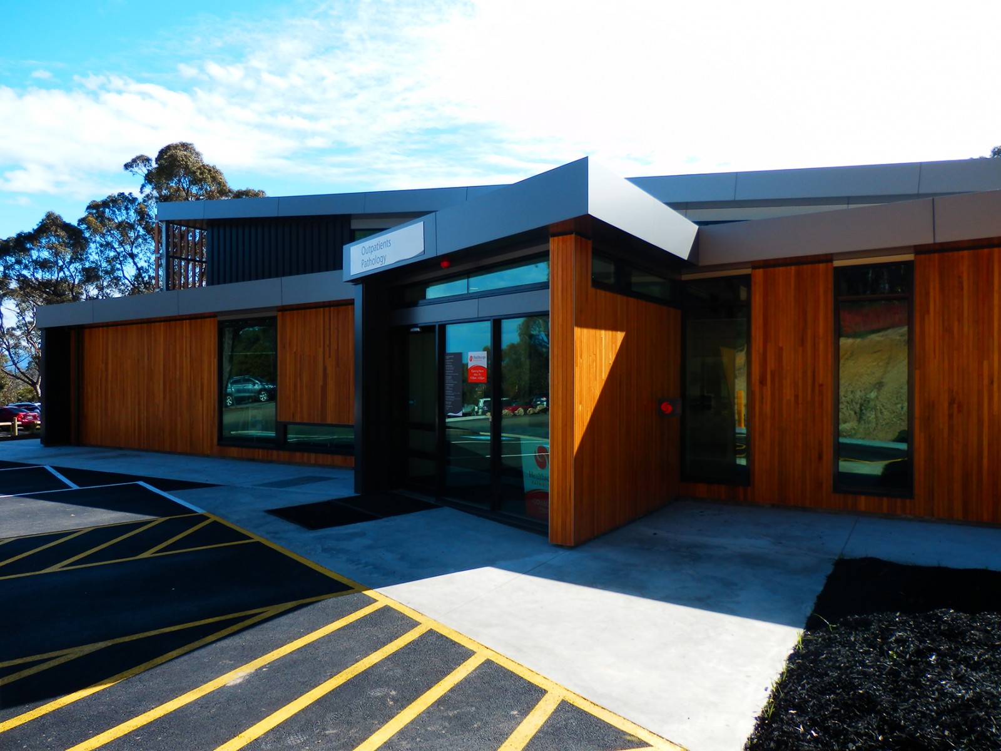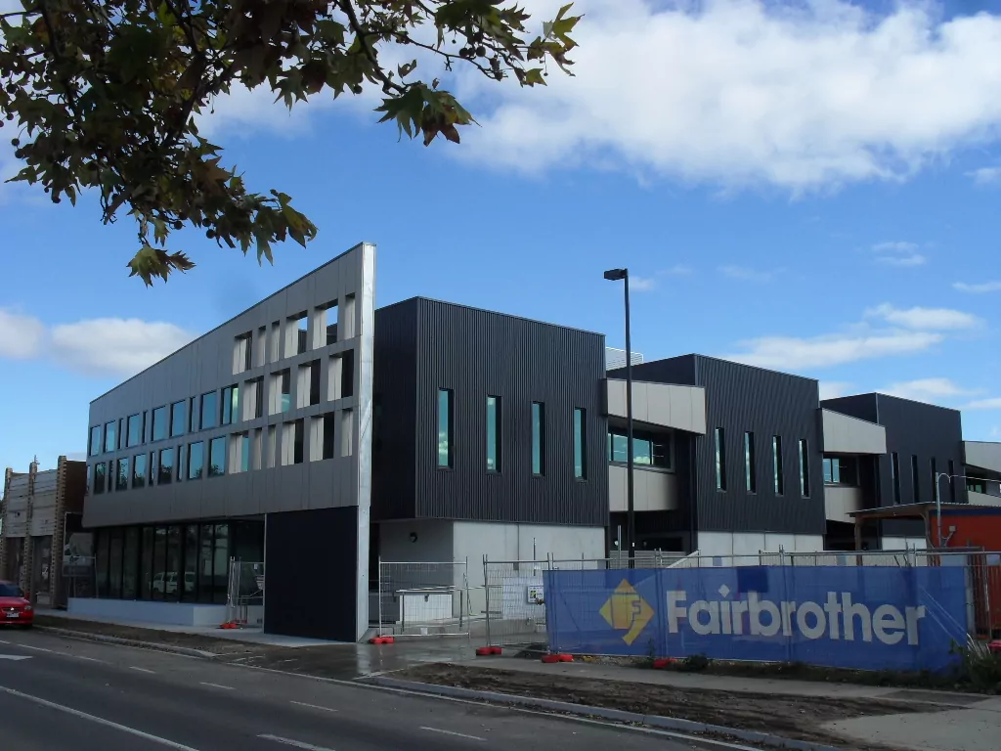Project Data
Client
Architects
Duration
Value
Completed
Fairbrother was engaged to undertake the Head Contract of the Kilmore and District Hospital.
Show more info
The challenges the team faced on the site were generated by restricted site topography and working within and maintaining an operational hospital.
The overall project scope involved the expansion of the existing operating suite to include a new functioning operating theatre within 40 days, a new 10-bed recovery ward, new out-patients facilities, including oncology ward and a new 20-bedroom in-patients facility conjoined to the existing hospital facility.
The work also included a re-organisation of the foyer to give the new development a more prominent image, better circulation and separation for day patients and in-patients. The result achieved better linkages with the main hospital and aged care services.
The site survey indicated a level difference of approximately 13 metres, between the hospital floor level and the aged care building floor level.
Extending the hospital floor level footprint towards the steep drop-off of land created a large under croft area available for development for support spaces, storage and services plant rooms.
