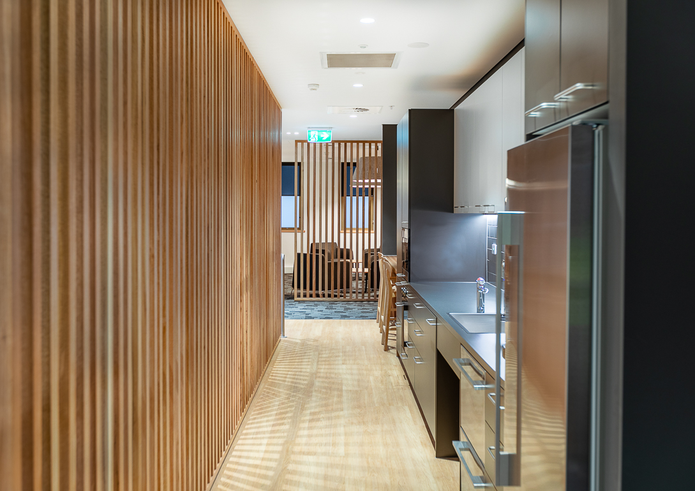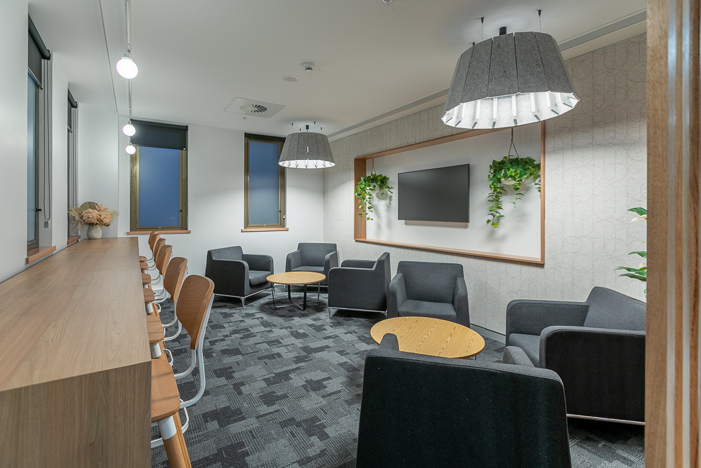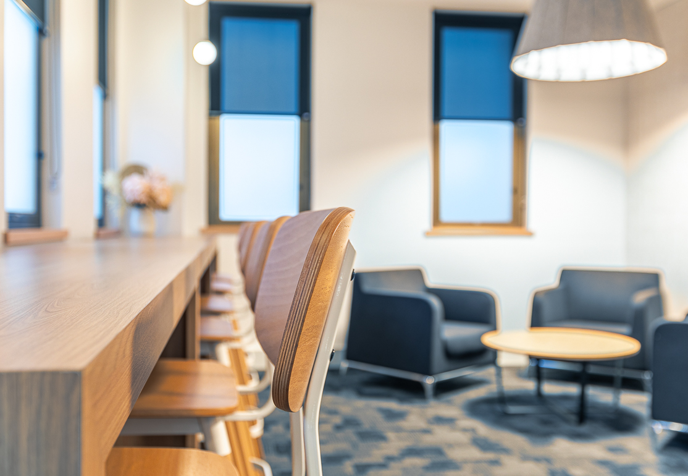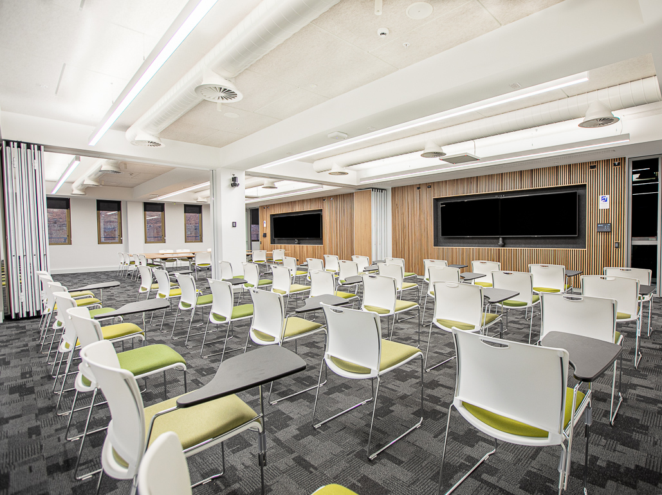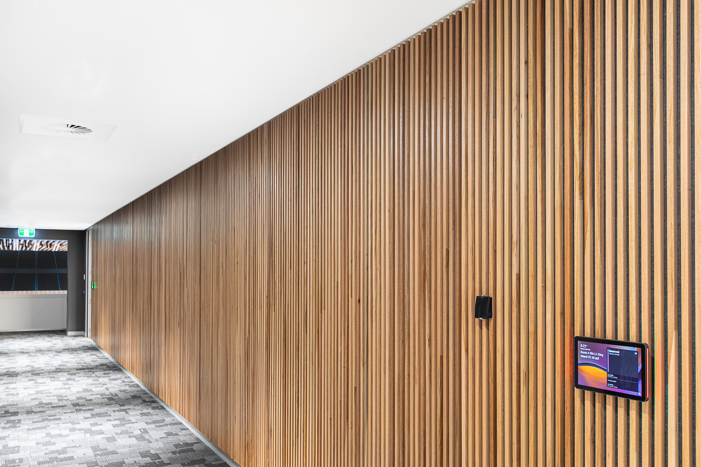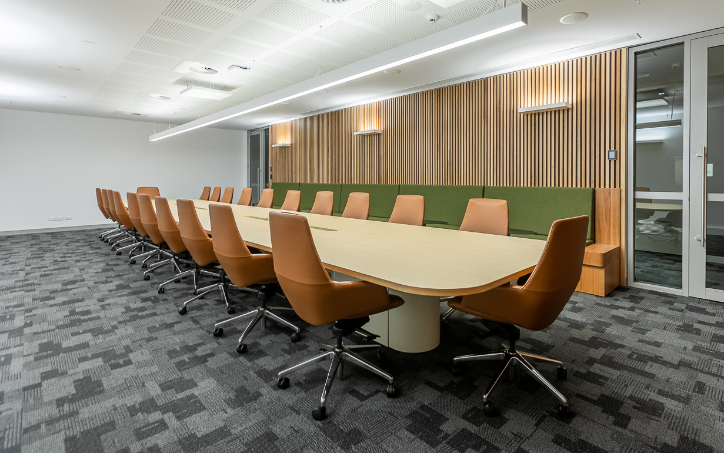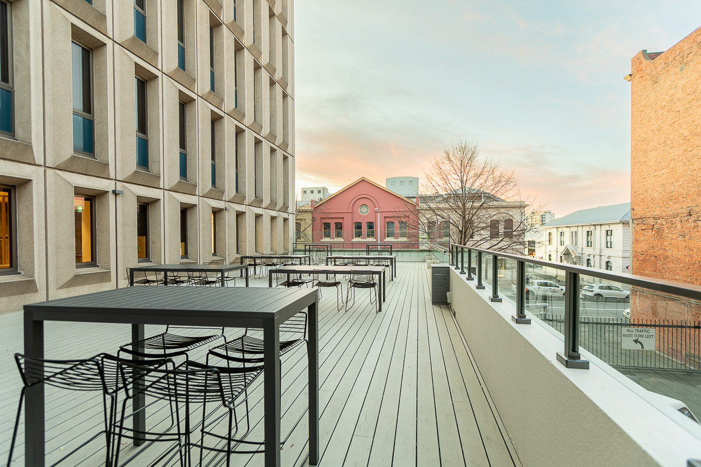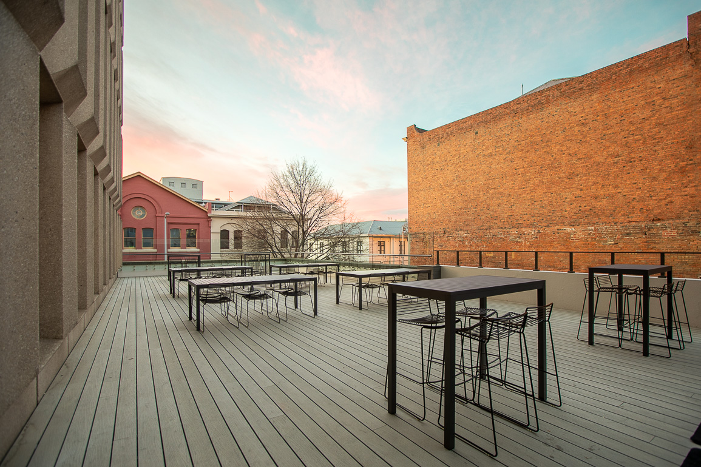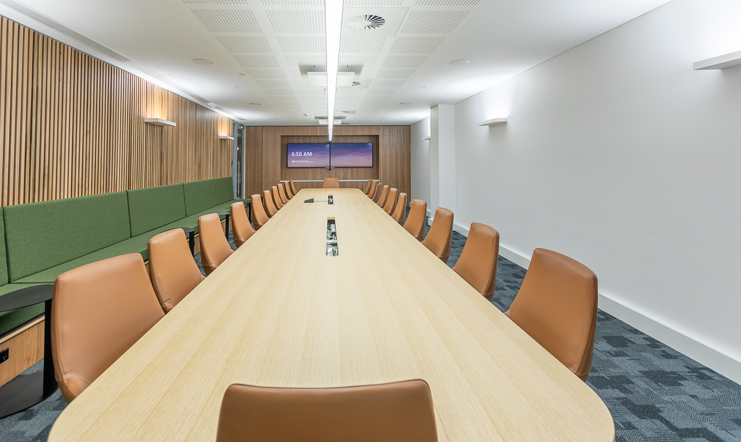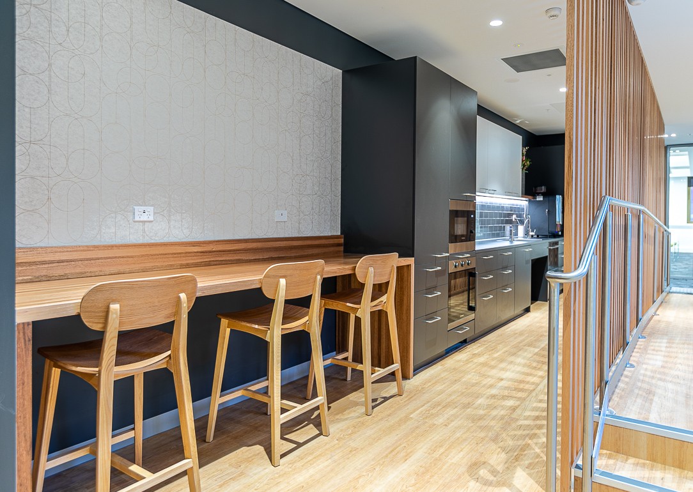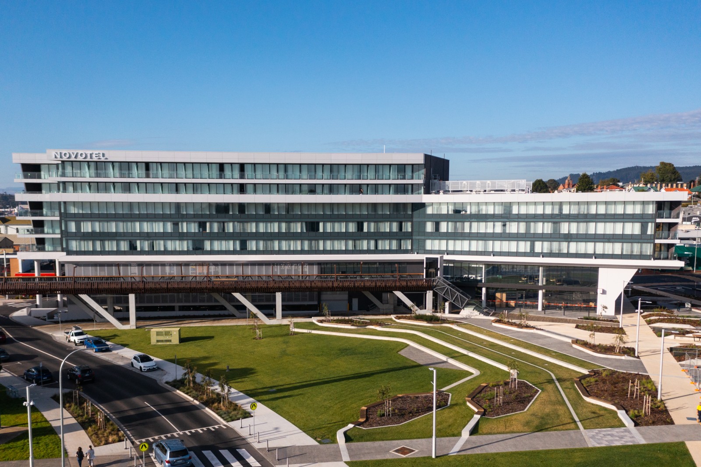Project Data
Client
Architects
Duration
Value
Completed
The facilities at the iconic Hydro Tasmania Tower were significantly outdated and required upgrading to meet the Hydro Tower’s purpose of being a centralised headquarters for Australia’s leading clean energy provider.
Show more info
The project brief called multiple scopes of works. These consisted of creating a large feature boardroom, auditorium, kitchen, internal bathroom renovation, and an outdoor roof deck. High quality and precise workmanship were required to utilise the specified Hydro wood, bringing the ancient forests beneath Tasmania’s dams into what is now Hydro’s feature boardroom and training level of the Hydro Tower.
The auditorium features a heavy use of Hydro wood panelling, lotus doors, acoustic panelling and installation of all services which involved a full new installation of a mechanical system throughout the level, lighting, wet/dry fire systems, and AV setup, which required liaising with the existing CBUS system. This required intense scrutiny of services overlays and liaising with the architectural plans to ensure an aesthetic and compliant finish.These services had to be installed to allow the auditorium the flexibility to alter the floor layout to meet trainign session needs with particular attention paid to the acoustics and lighting preconfigured to suit multiple layouts.
The garden roof deck area required waterproofing works to ensure that the roof area would not leak past the construction of the floating mod wood deck and the installation of a specially designed and engineered glass balustrade system to incorporate the view of the surrounding heritage buildings. These works were carried out in a tight workspace in a working office building – COVID-19, noise pollution, and safety played a major role in the planning of this project.
