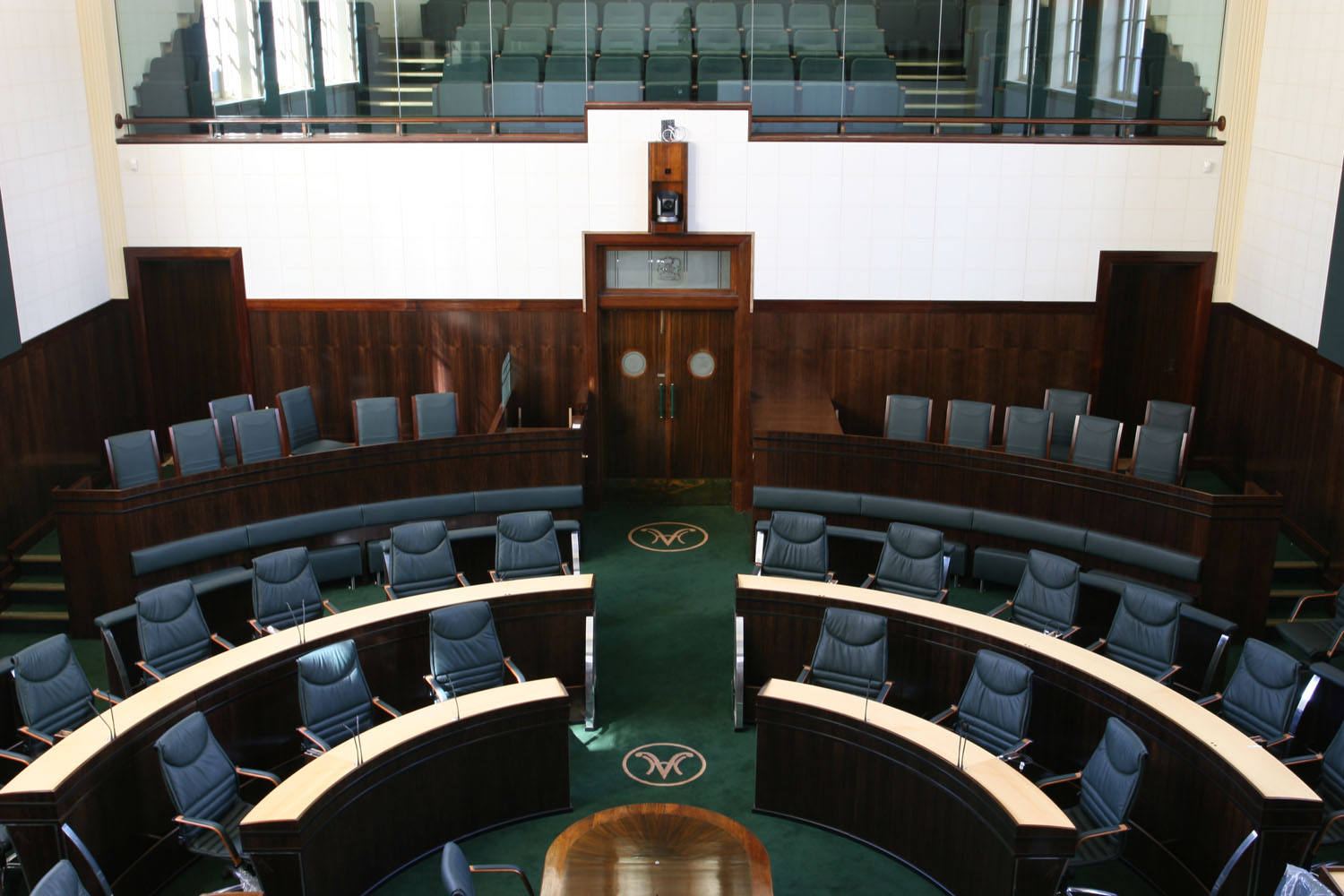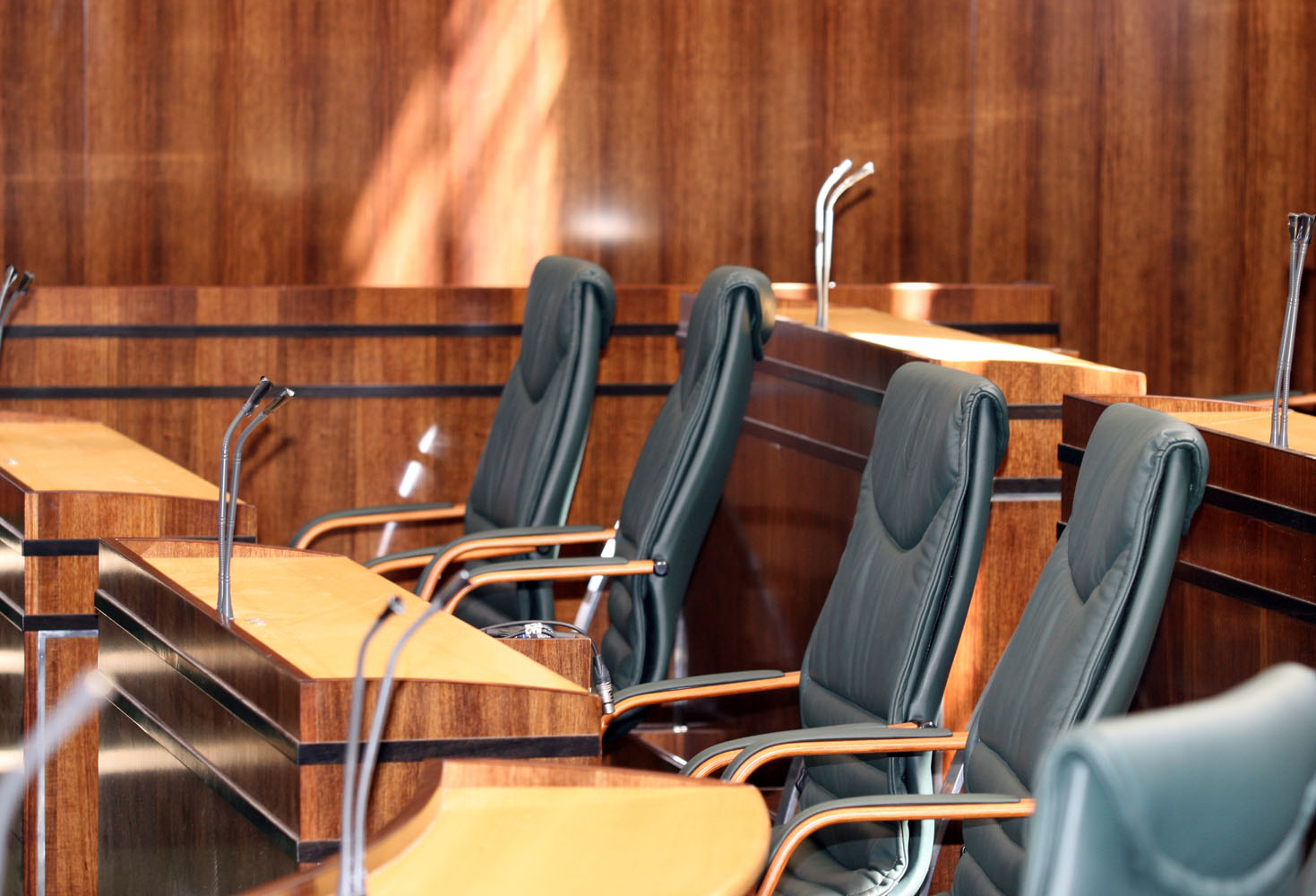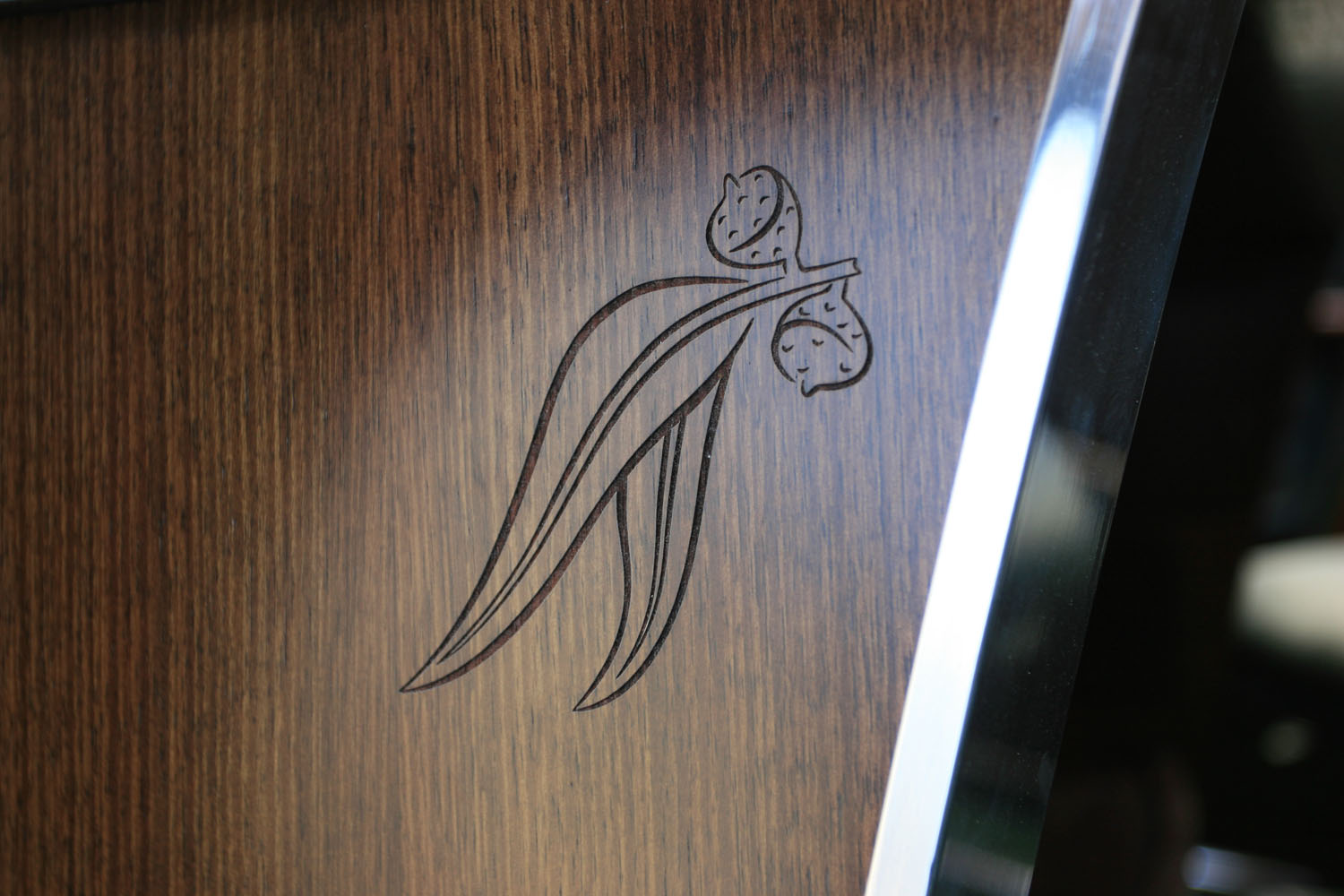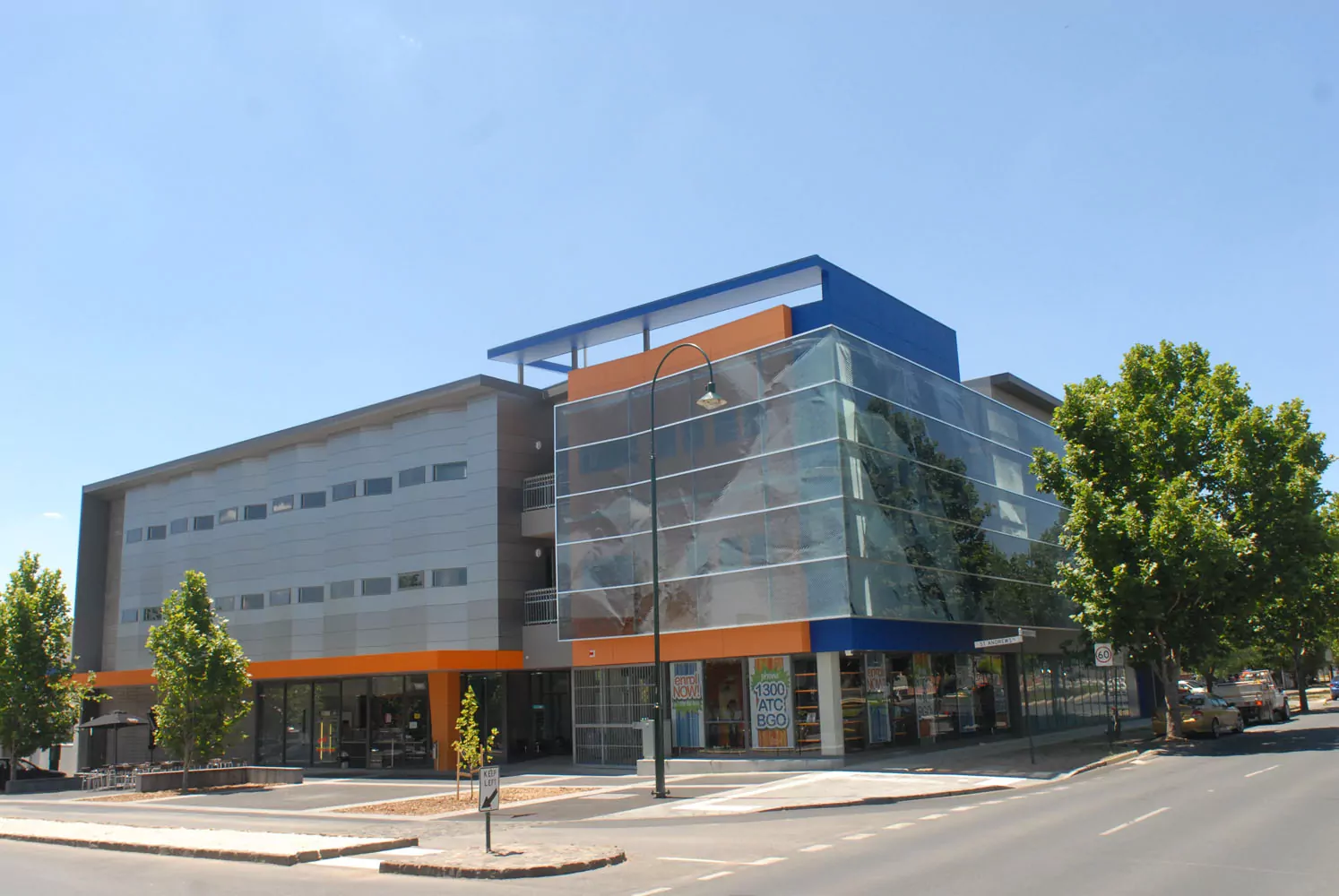Project Data
Client
Architects
Duration
Value
Completed
The refurbishment of the House of Assembly Chamber in Parliament House was undertaken with the dual objectives of reinstating its historic integrity while upgrading facilities to 21st century requirements. Work on this flagship project was closely monitored by the Speaker of the House of Assembly, politicians, House of Assembly staff and heritage experts.
Show more info
The parameters of the work were set by a detailed conservation management plan carried out by conservation architects. The plan required that the layers of history still evident in the Chamber and related spaces should be retained and interpreted.
Alterations carried out to the Chamber in the 1970s had to be peeled away to reinstate the 1930s Art Deco vision of the original architect, Sydney Blythe. At the same time, the 21st century needs of parliamentarians, staff, journalists and members of the public had to be met with the provision of better seating, improved ergonomic design and more space to support new technologies.
The project involved the installation of new flooring and a new ceiling in the Chamber and a new section of roofing on Parliament House itself, as well as the provision of the highest quality timber joinery work. New works were limited to the boundary of the House of Assembly chamber and the associated press and public galleries.



