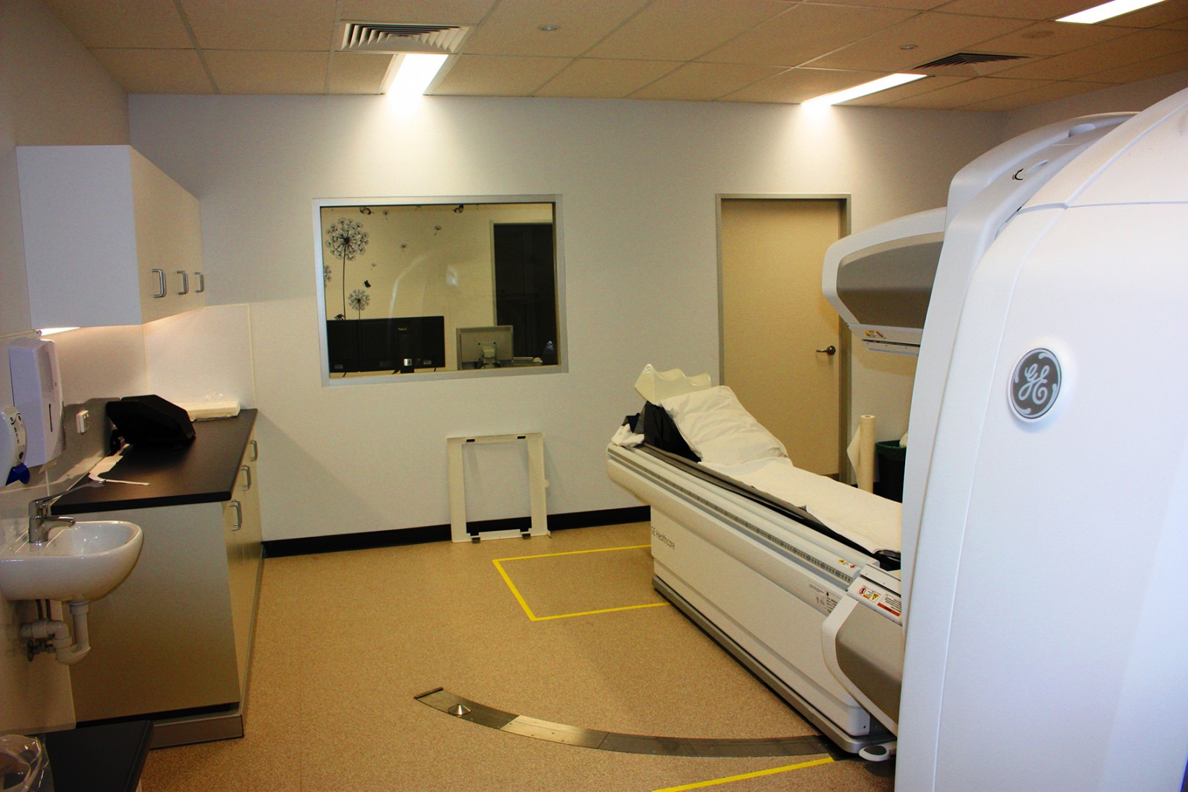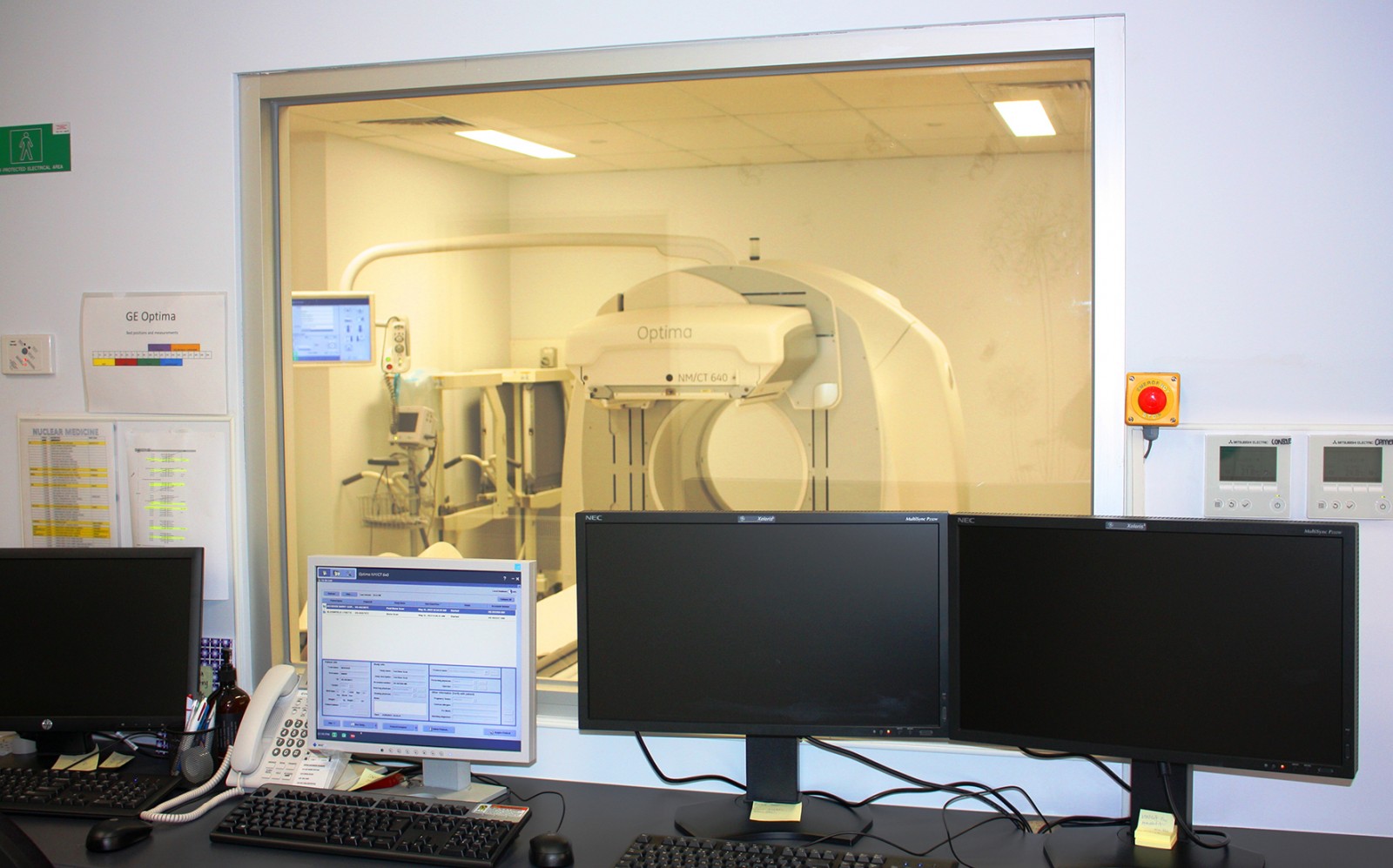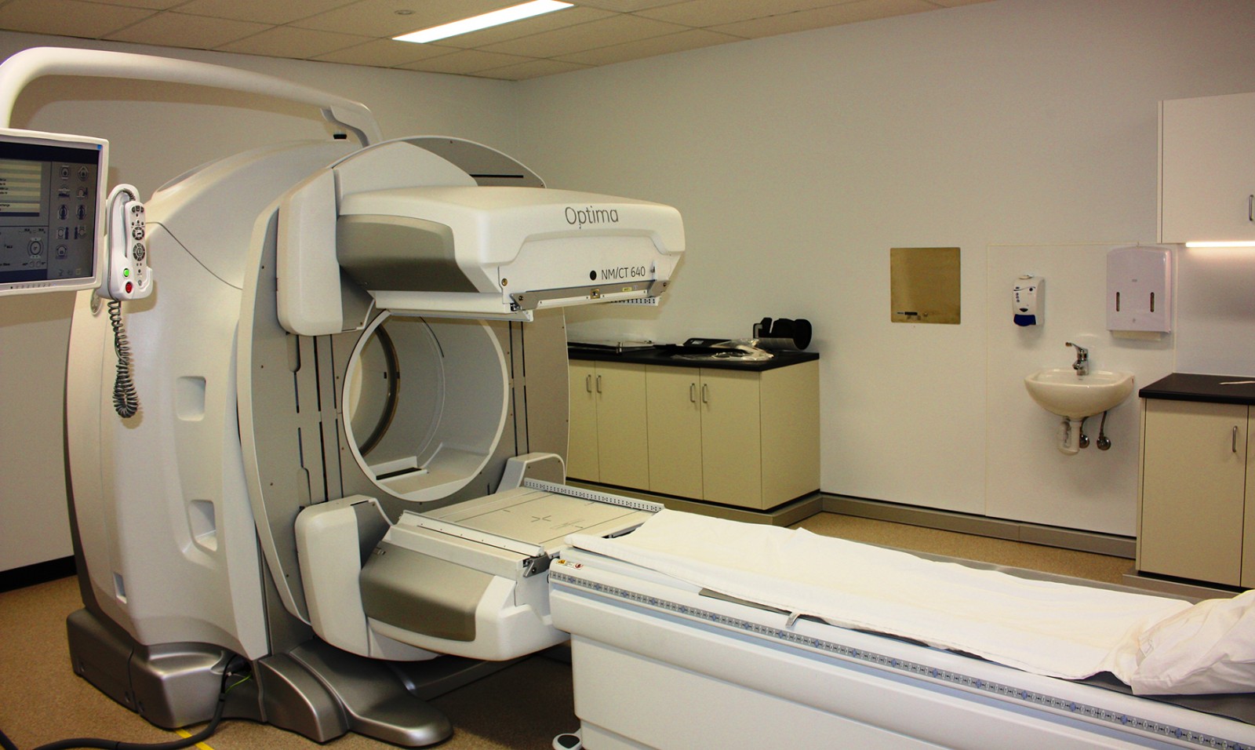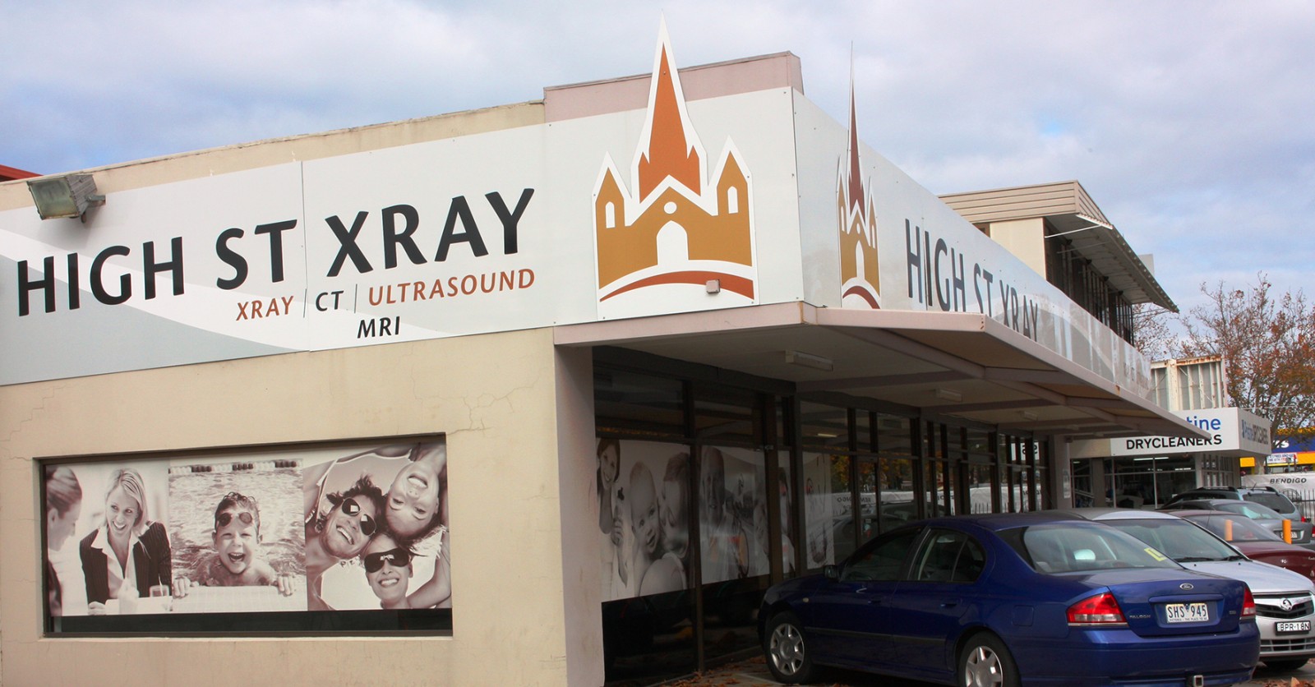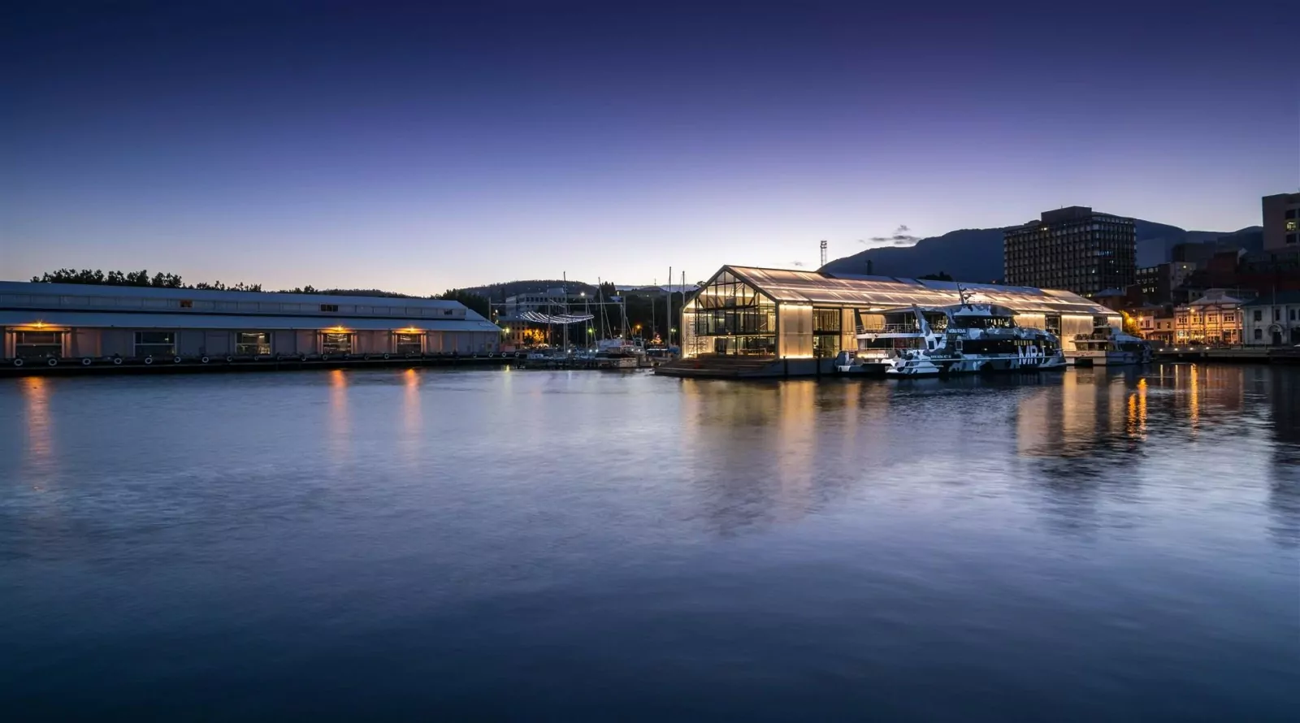Project Data
Client
Architects
Duration
Value
Completed
The existing building was originally constructed as a car showroom and workshop. Since then is has been adapted for use a radiology clinic.
Show more info
The showroom area is now an entry, reception and main waiting areas and the workshop has been completely redeveloped into clinical rooms and ancillary spaces.
In this project, Fairbrother was engaged to fit out a further unused area within the workshop building.
The clinic continued to operate during the construction and Fairbrother devised a sequence of the works that involved minimal disruption to on-going operations during construction.
The work consisted of fitting out new clinical rooms, ancillary spaces and a new state-of-the-art nuclear medicine suite complete with hot laboratory facilities. This was achieved utilising proprietary stud partitions and a suspended ceiling system. This included all floor, wall and ceiling finishes and joinery.
New mechanical, electrical and hydraulics services were also installed to detail.
Minor alterations were made to the existing clinic, including breaking through into new works.
Minor structural works, including in filling existing pits in the floor, and the trenching of the floor slab for new services were also undertaken.
