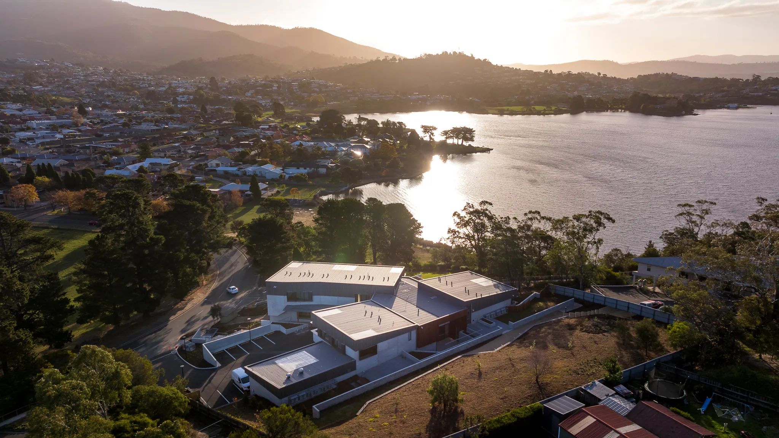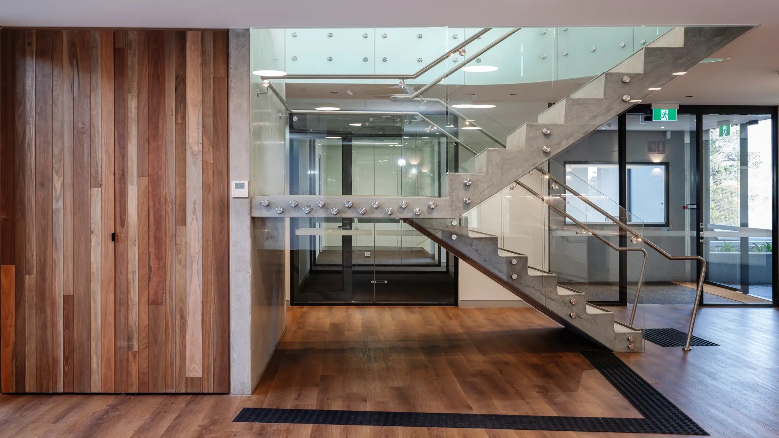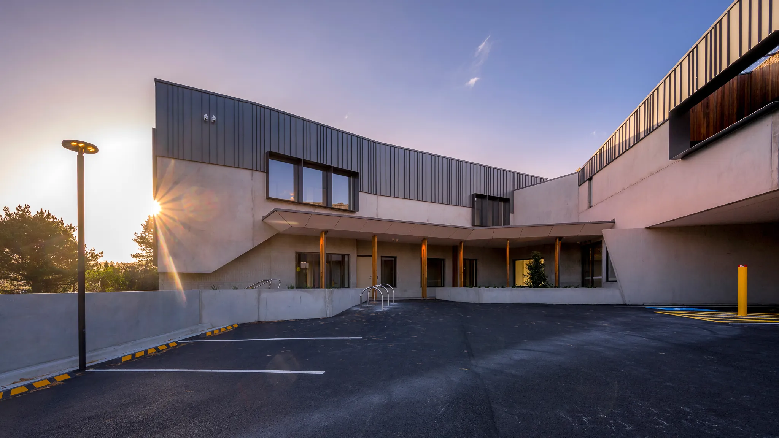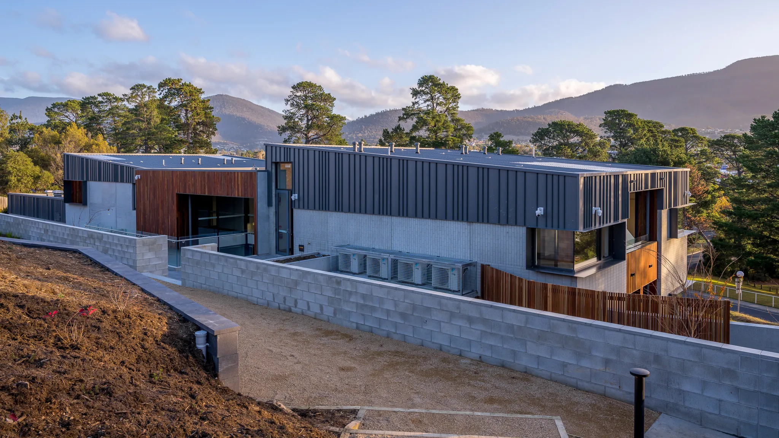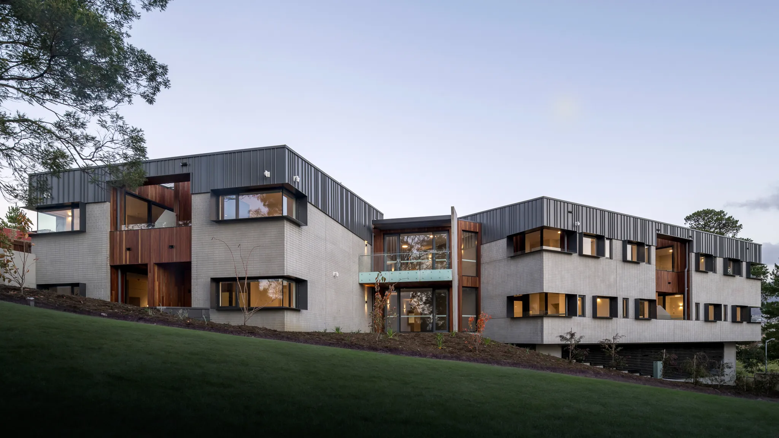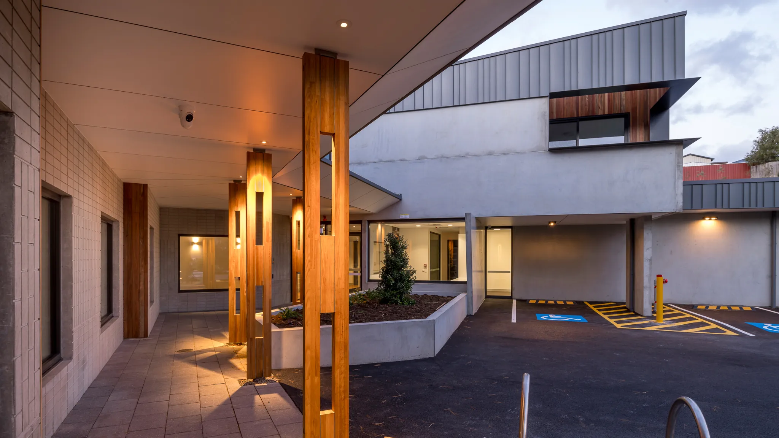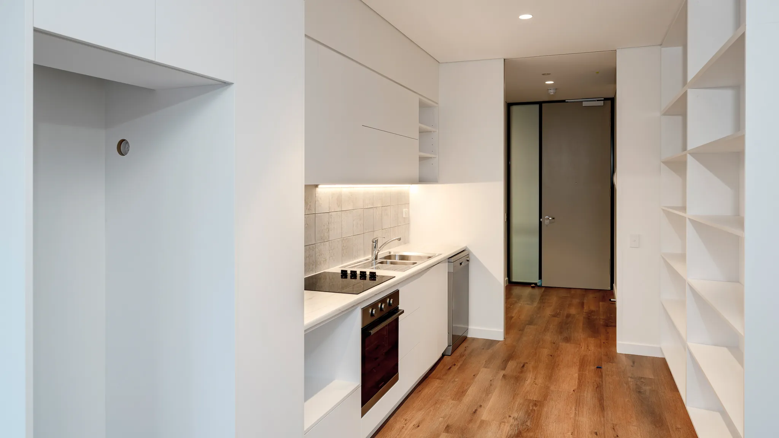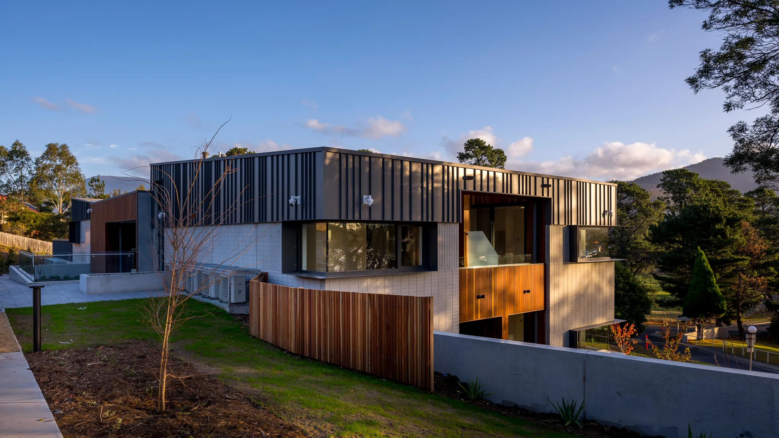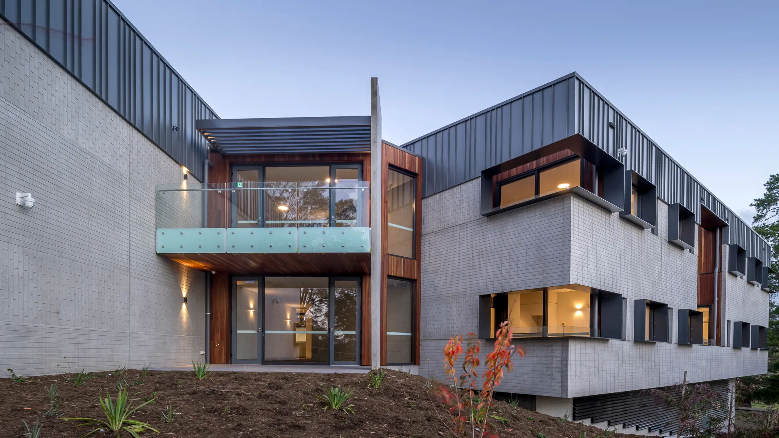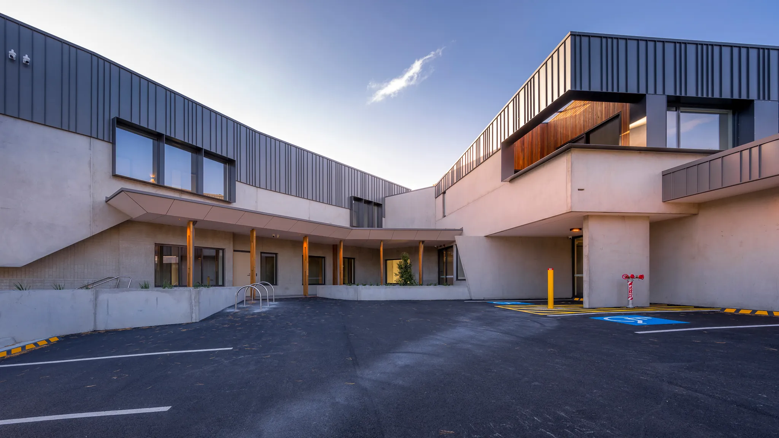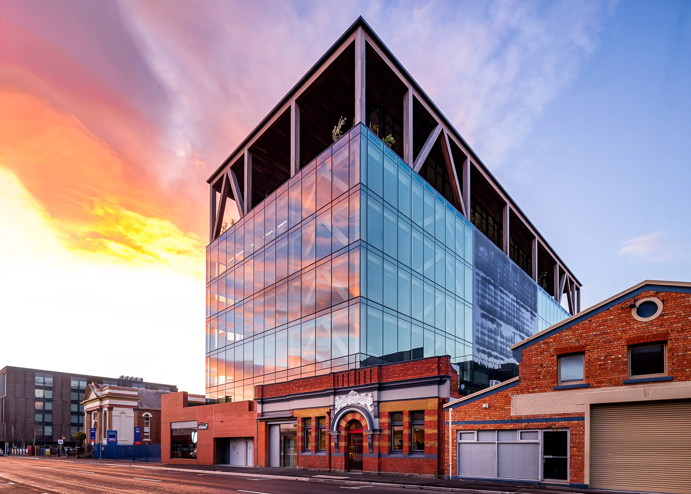Project Data
Client
Architects
Duration
Value
Completed
Located at 59 Cadbury Road, this exciting development for Homes Tasmania involved the demolition of an old structure to make room for a sleek, modern facility that spans 1,632 m², designed to provide essential accommodation and communal spaces.
Show more info
A defining feature of Glenson Place is the extensive use of spotted gum cladding, complemented by external steel window reveals and patterned precast concrete. These materials enhance the building’s aesthetic appeal while ensuring durability and functionality. The striking two-level glass window in the stairwell allows natural light to flood the interior, creating an inviting atmosphere and showcasing the facility’s unique design.
The project faced significant challenges, including delays in building approval and complex access constraints on a small, steep site with shared right of way and busy road frontage. Fairbrother’s team showcased exceptional project execution skills by proactively engaging with authorities and implementing strategic logistical planning. These efforts ensured timely and high-quality delivery.
The facility features 14 self-contained accommodation units, a communal kitchen and dining area, a recreation area, an administration area, and accommodation for carers. The external amphitheatre and beautifully landscaped gardens add to its charm. With an emphasis on functionality and a welcoming atmosphere, this space serves the needs of both residents and carers.
Glenson Place is a shining example of Fairbrother’s commitment to excellence in construction, which provides a valuable space of community, and connection.
