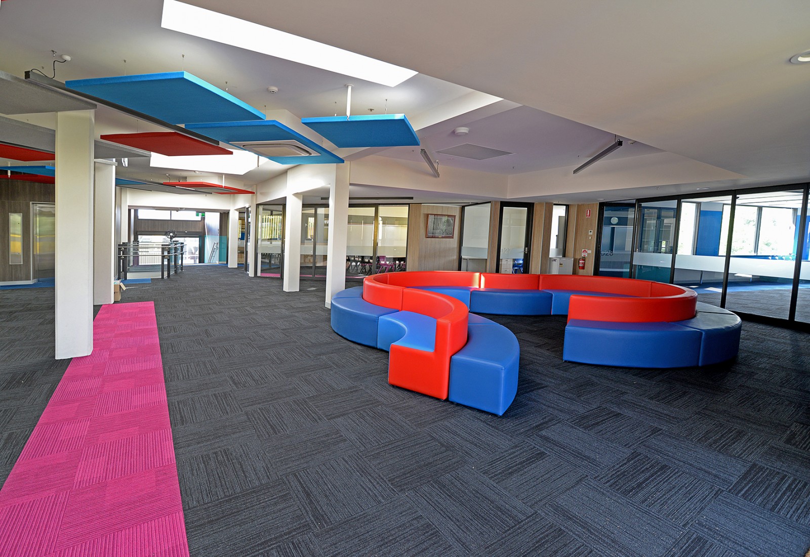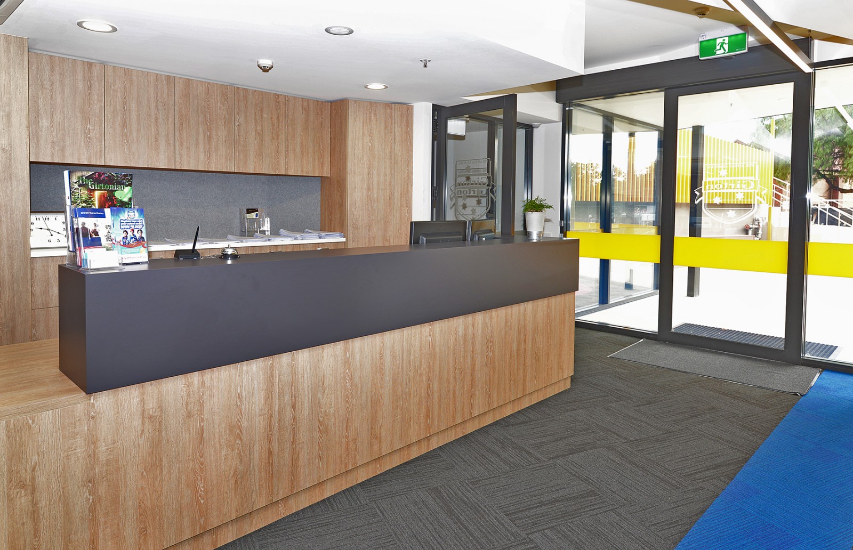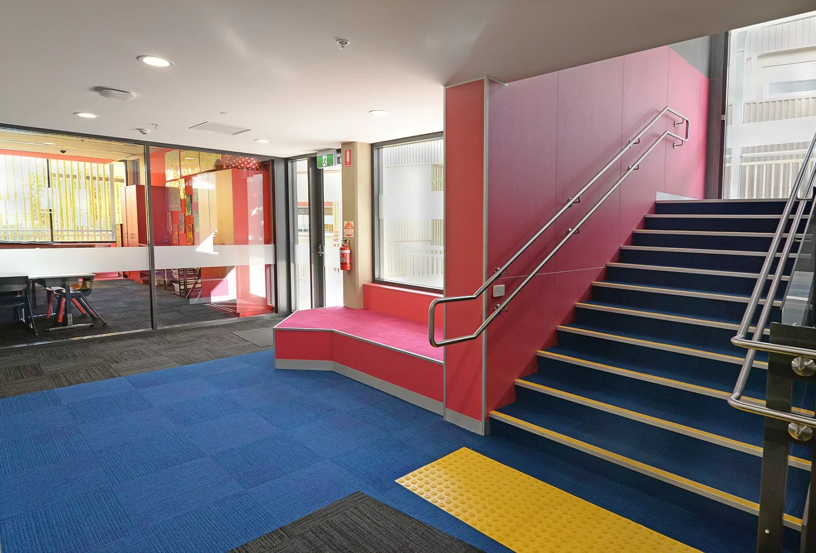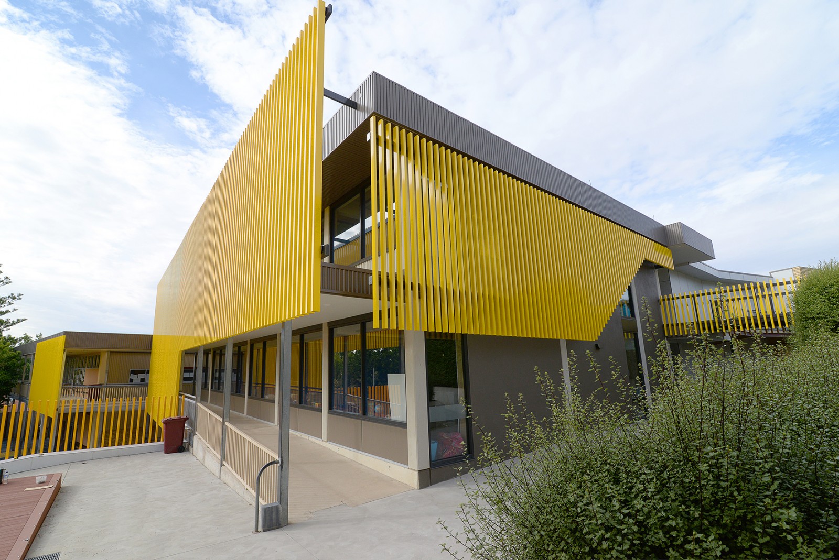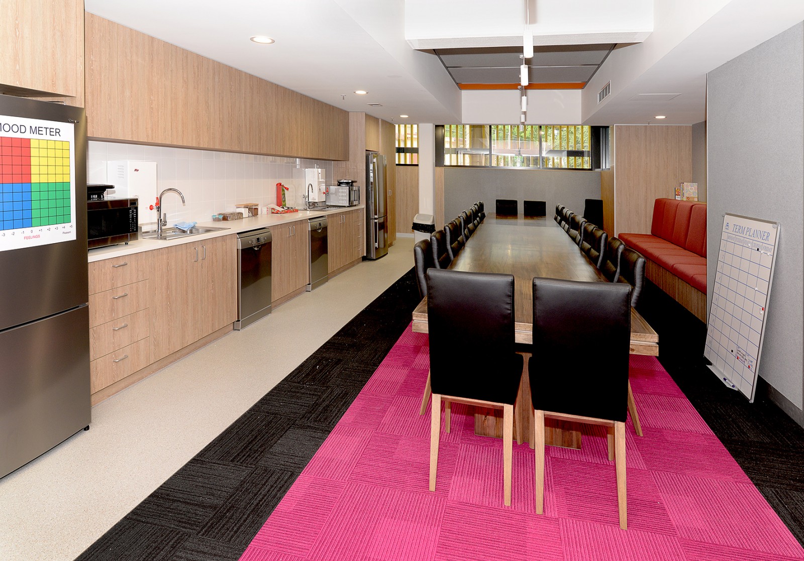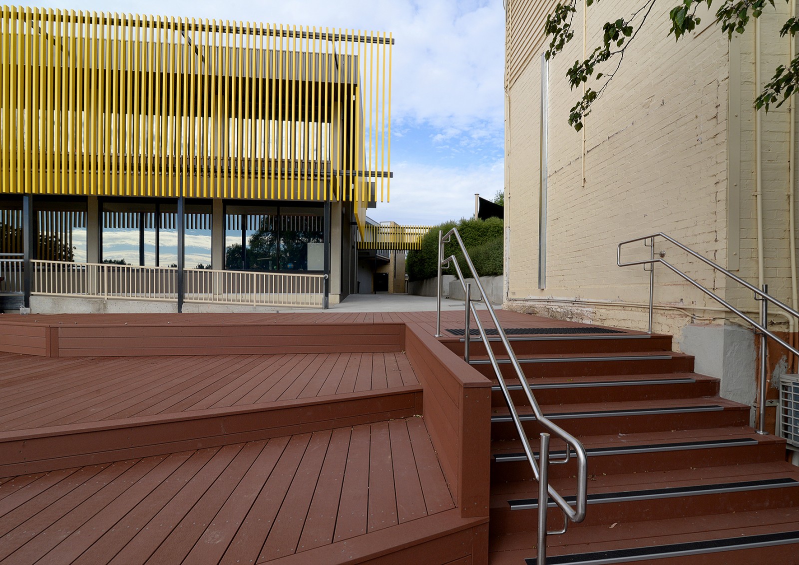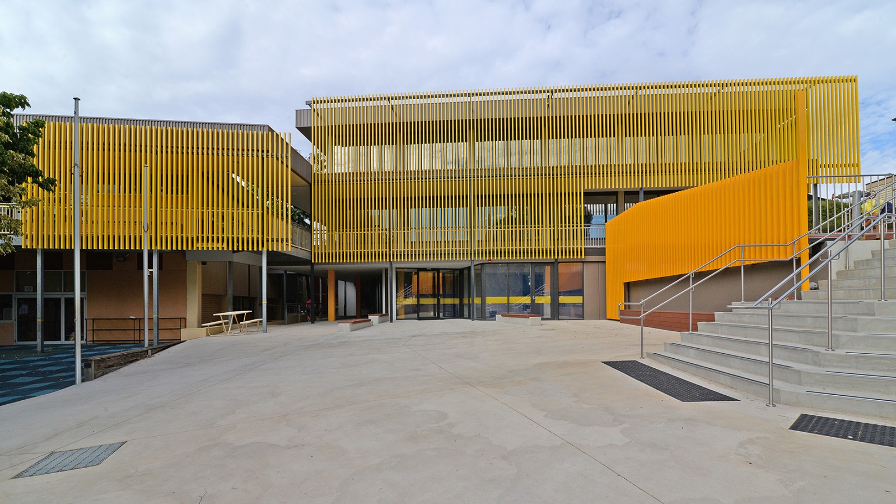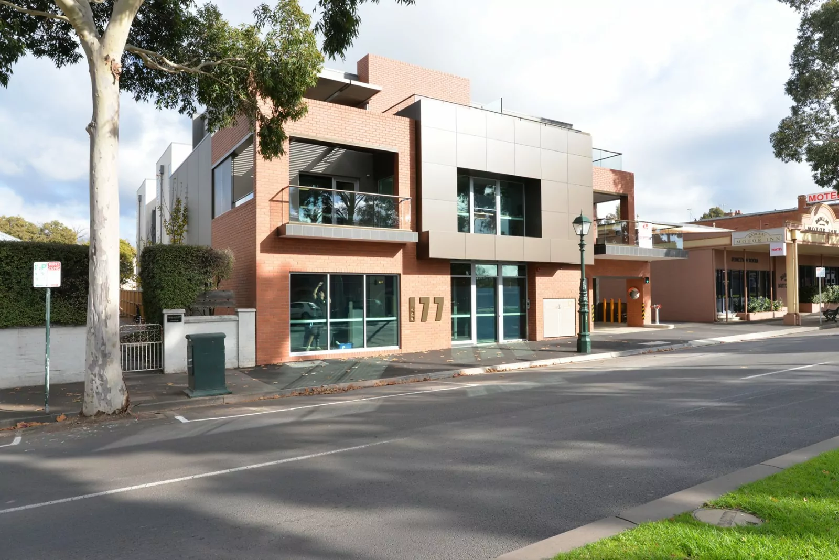Project Data
Client
Architects
Duration
Value
Completed
Fairbrother was engaged in co-ordination with E+ Architecture to revitalise the old and tired existing d’Helin Building for Girton Grammar.
Show more info
The project was delivered as a construction management arrangement with Fairbrother’s main role, beside building the project, to ensure value management while making sure the desired architectural outcome and building functionality was not compromised.
The scope of works included a new architectural screen, providing shading to the building and brightening its appeal.
Reconfigured stairs and linkways from existing buildings and new stair access from the existing forecourt to level three also feature in the refurbishment.
The admin forecourt features new pavement and timber tiered seating which includes stairs, new travel paths and external educational areas. A lift shaft and internal lift was also installed, as was an external passenger lift, ensuring the facility remained DDA compliant.
Inside the renovated building, an internal light well brings the morning sun inside, while reflecting the harsh afternoon heat and two new levels of vibrantly coloured acoustically treated classrooms with interactive whiteboards and moveable walls enhance the learning spaces.
The refurbishment also included new staff offices and amenities, meeting rooms and school administration precinct.
This was an iconic build for Fairbrother, due to the quality of the products utilised and the level of pride shown in their installation.
