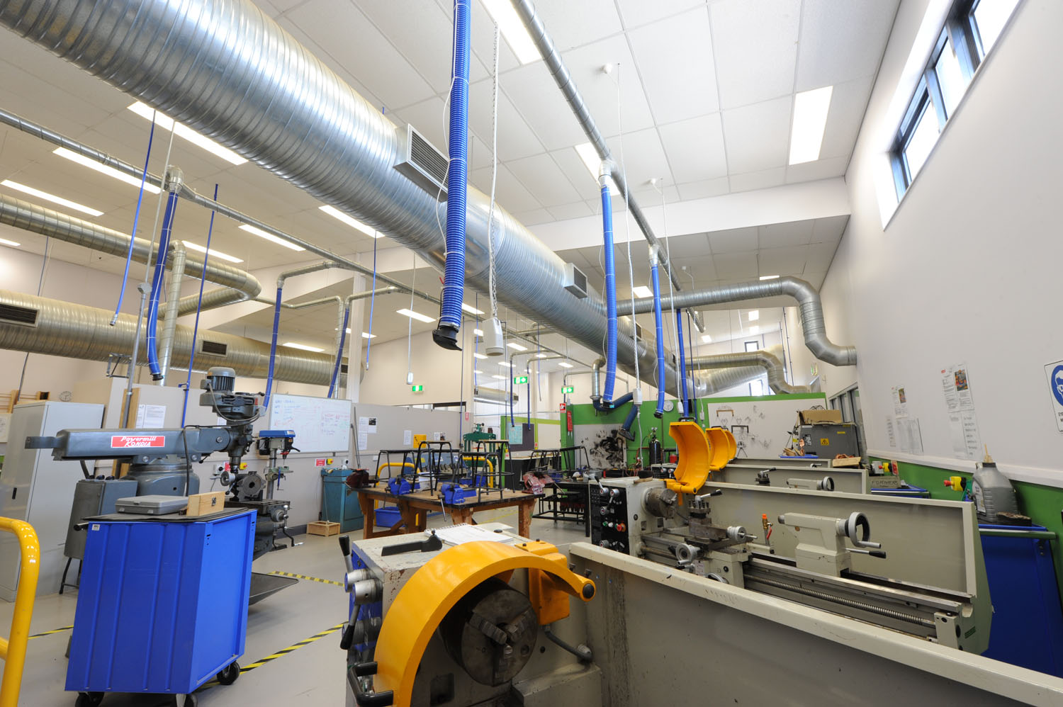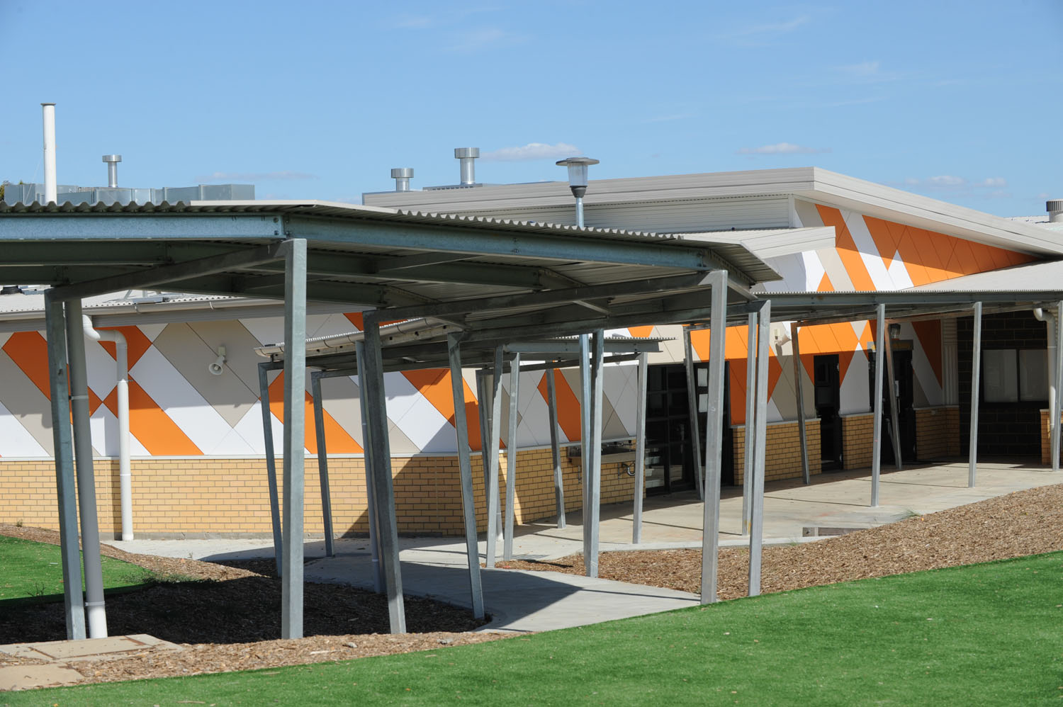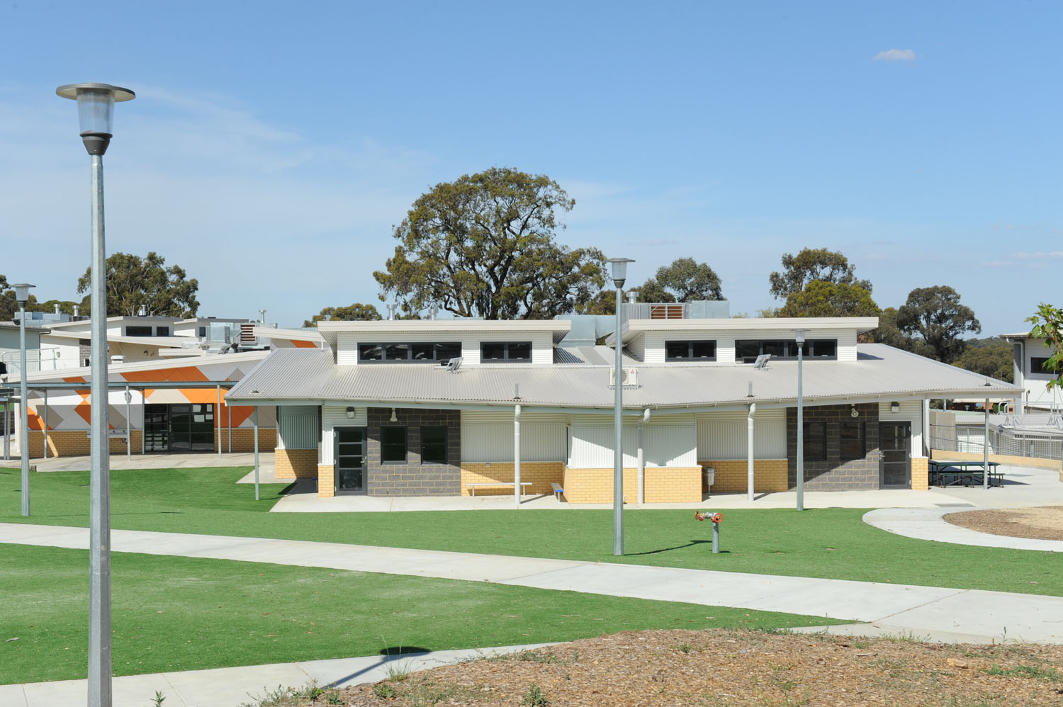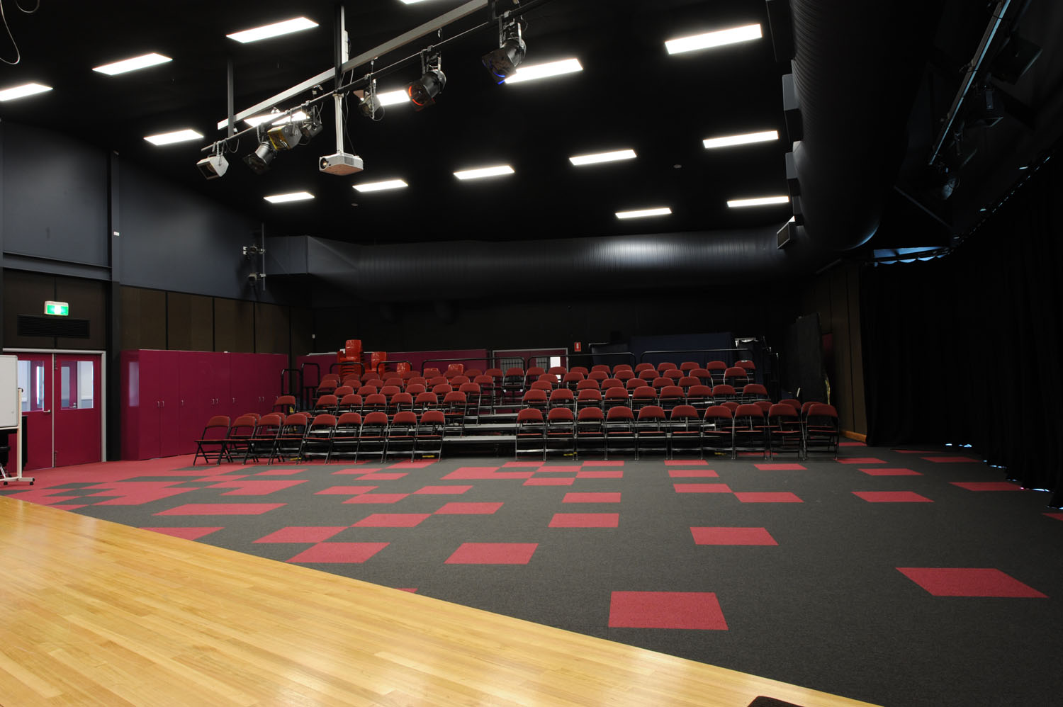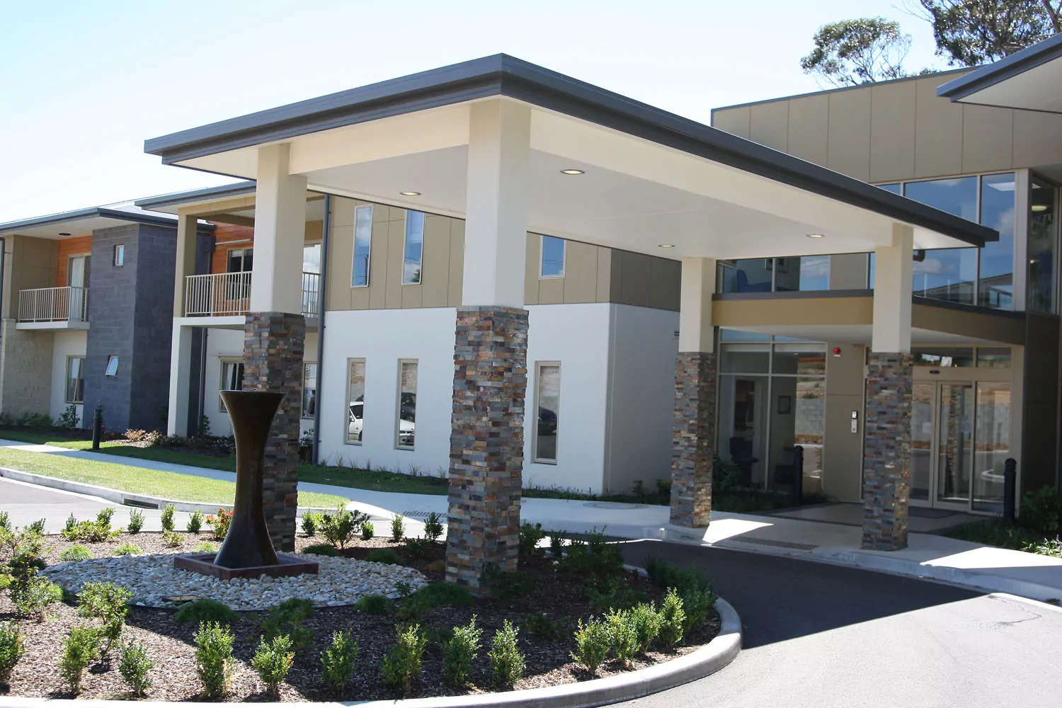Project Data
Client
Architects
Duration
Value
Completed
Part of the Bendigo Education Plan, this two-stage project provides an exciting new direction in education through an innovative and flexible design.
Show more info
Commencing with bulk excavation works, various ground levels were established to accommodate the new buildings and site layout. Covered walkways link each of the seven new buildings whilst also providing disabled access throughout the college. Landscaped areas include a central community green and open play spaces which enhance the campus by achieving balance between the built form and natural environment.
Stage 1 of the project involved construction of the Design and Technology Building, the Performing Arts ‘Black Box’ and two ‘Neighbourhoods’. The Design & Technology Building incorporates facilities for woodwork, metalwork, textiles and other subjects plus a screened, covered outdoor ‘project yard’ featuring a digitally printed eagle motif. The Performing Arts ‘Black Box’ comprises a theatre and performance area for integrated school and community use featuring acoustic wall and ceiling panels painted black to enhance the performance space.
Design features include operable glazed doors opening onto an outdoor amphitheatre with tiered seating. A Production Studio and acoustically designed Instrument Rooms are also included.
The ‘Neighbourhoods ‘ provide flexibility for large groups, studio classrooms for single class groups, retractable walls for small groups and interview rooms for quiet research. High level automated louvers control heating and cooling whilst ‘smartbreeze’ roof units draw fresh air in to maintain a constant temperature.
