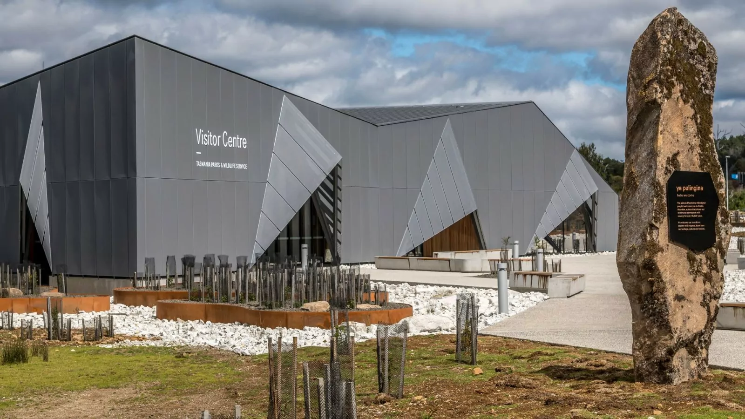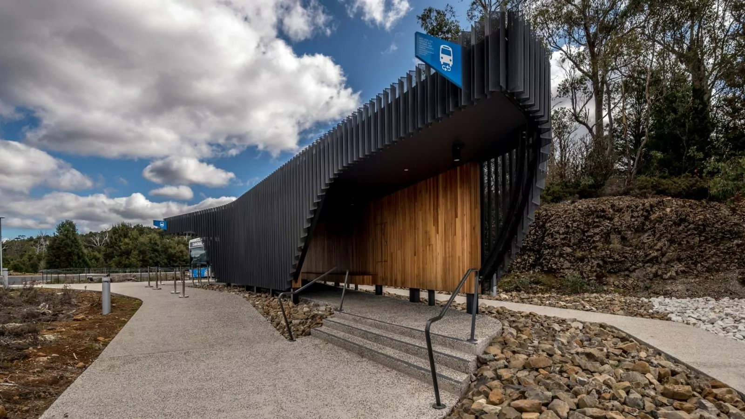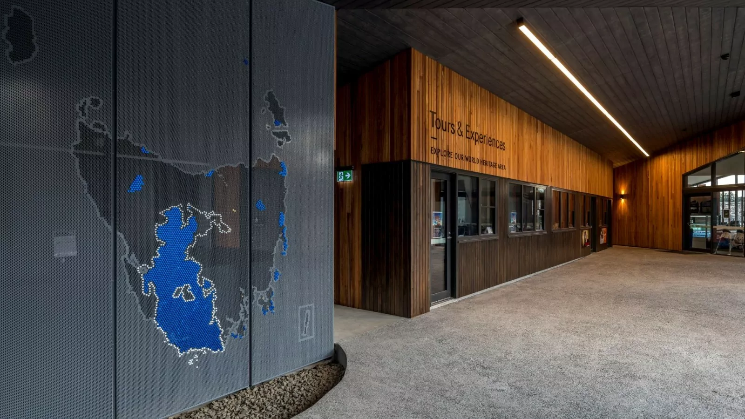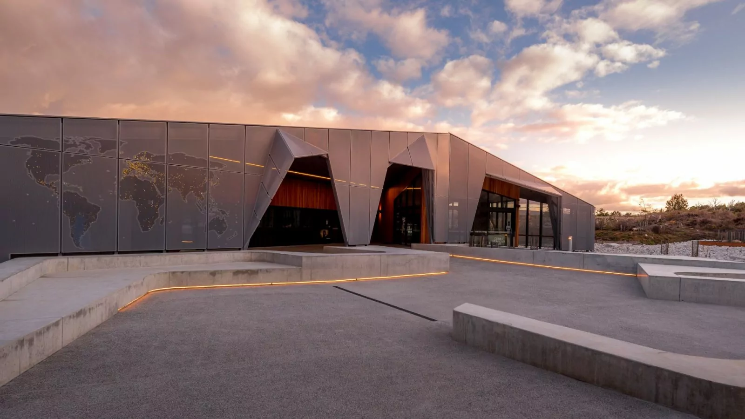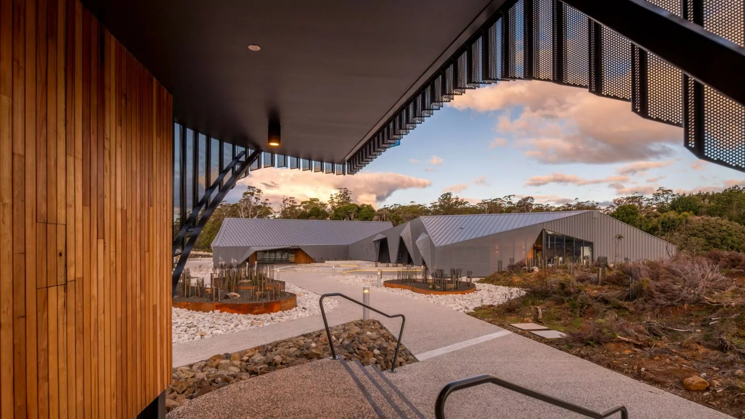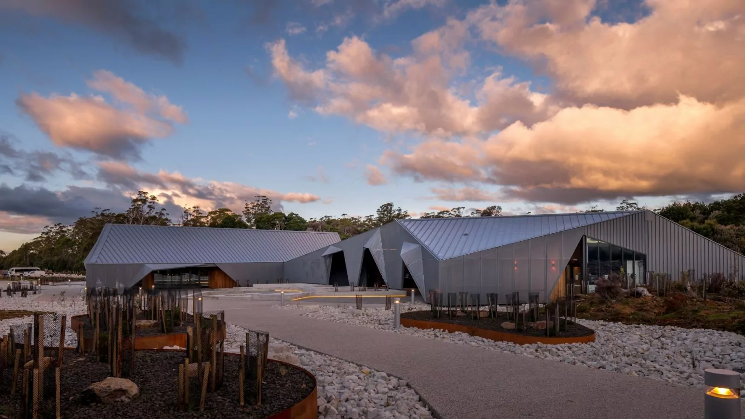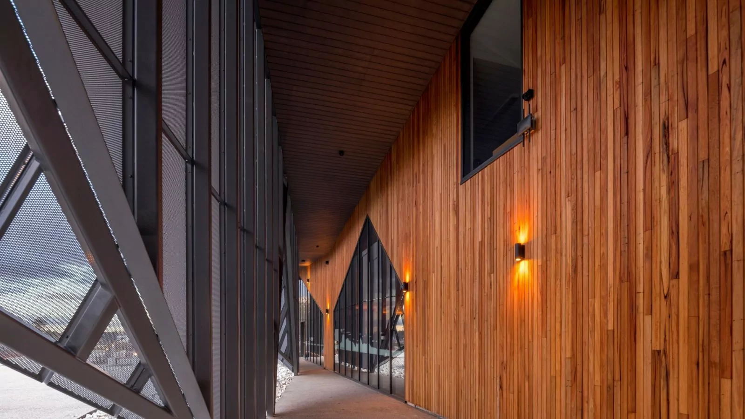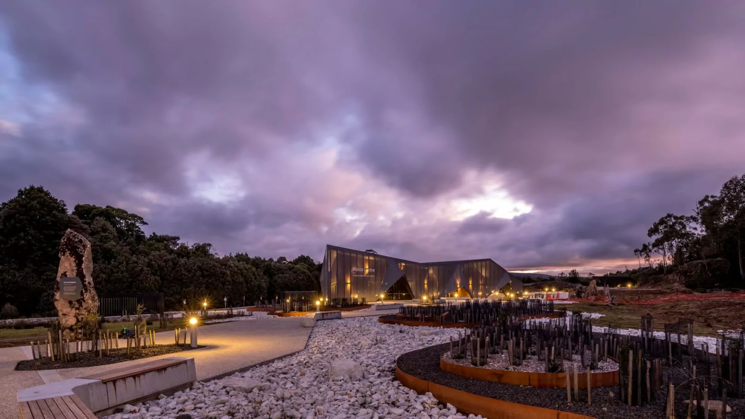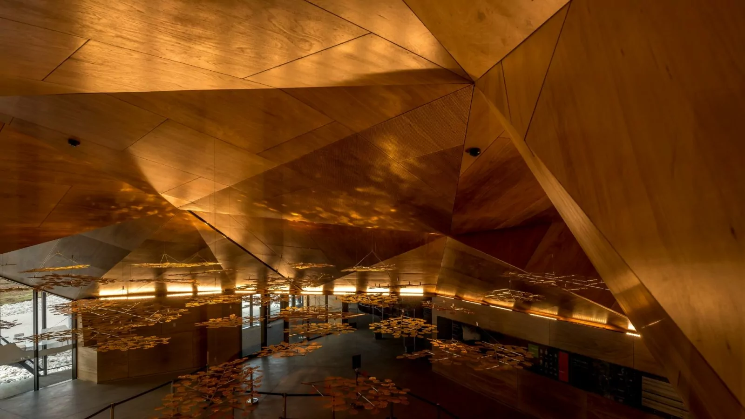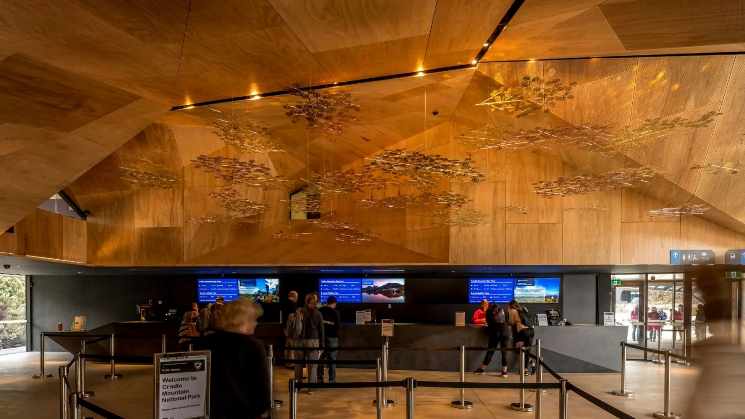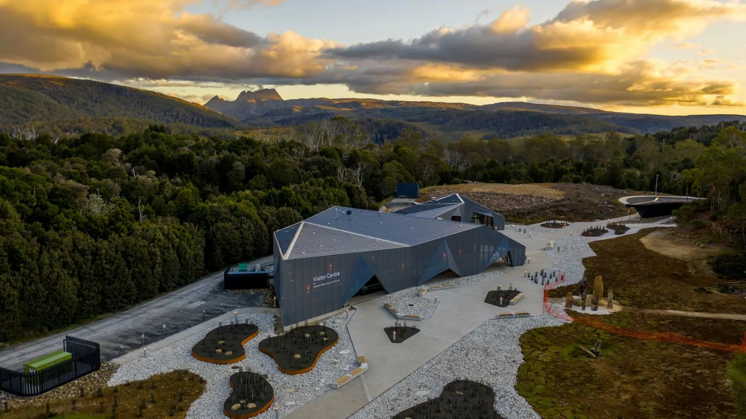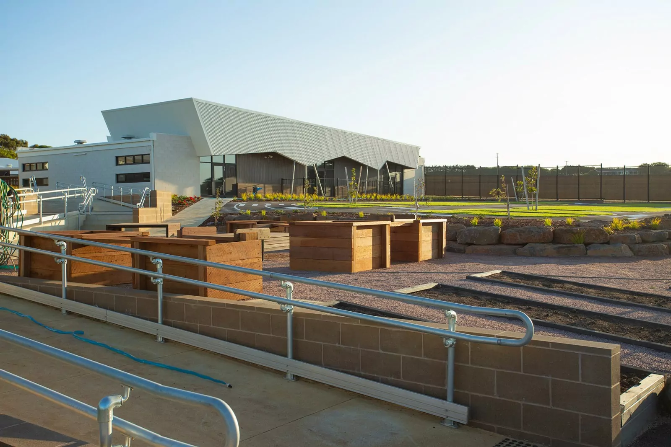Project Data
Client
Architects
Duration
Value
Completed
The Cradle Mountain Gateway project involved the construction of five individual buildings all linked via paths or undercover walkways.
Show more info
The main building is a two-storey visitor centre which houses staff offices, a merchandise and gift shop, bush walking briefing areas and visitor information.
The ceiling is cladded in select grade ply with highly articulated ridge and ceiling angles. The building is encased in Structuur 45 architectural twisted roof cladding and powder-coated perforated metal cladding individually shop-drawn and manufactured to suit the prominent façade building lines.
A second building is linked via an undercover perforated metal walkway and also displays floor-to-ceiling Silvertop Ash timber shiplap boards. This building houses all the tourist activity tenancies and a new café.
Three external buildings comprise of toilet facilities and bus and car drop-off/pick-up shelters all cladded with architecturally stunning perforated aluminium cladding. The external buildings are linked via customised exposed aggregate concrete paths with pre-cast concrete seats and beautifully landscaped garden beds.
In addition to the buildings, the development comprised of new main road turning facilities to the site as well as a new sealed 247-space carpark with overflow facilities, which was required to be constructed while keeping the centre open for business.
With the development located at the entry to the Cradle Mountain-Lake St Clair National Park in Tasmania’s highlands, the weather played a major factor in project timing and construction schedule. There were multiple heavy snow and rain delays which were managed into the original program duration.
The existing fauna and flora was protected and re-incorporated into the overall design with some elements having to be relocated during the works and re-planted around the new buildings.
