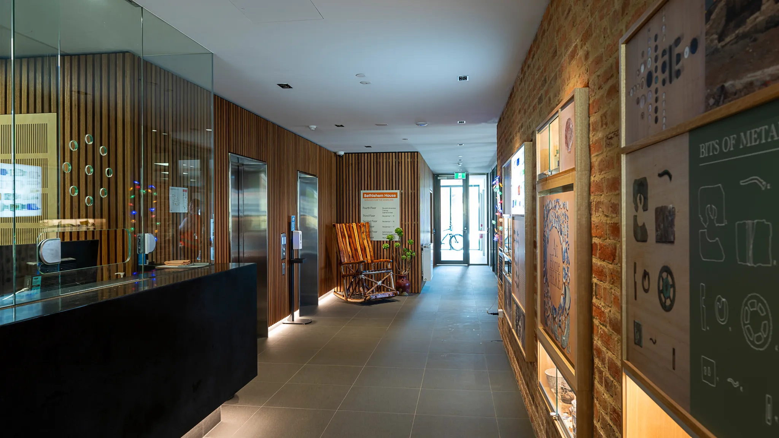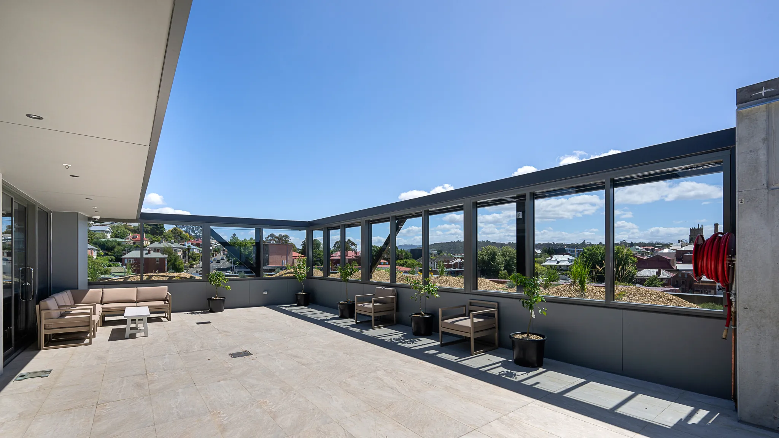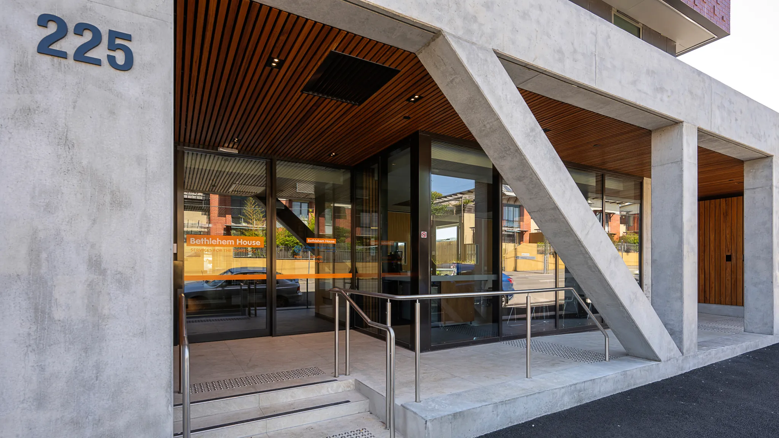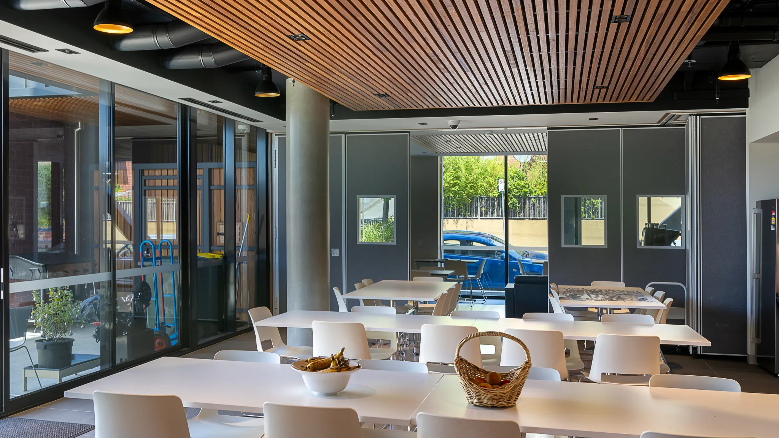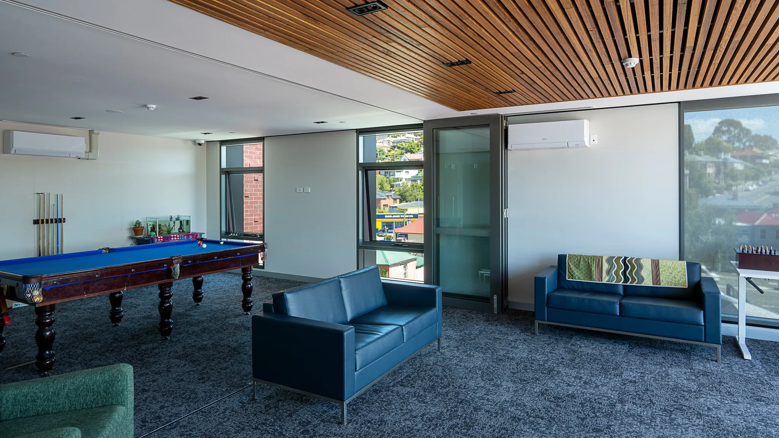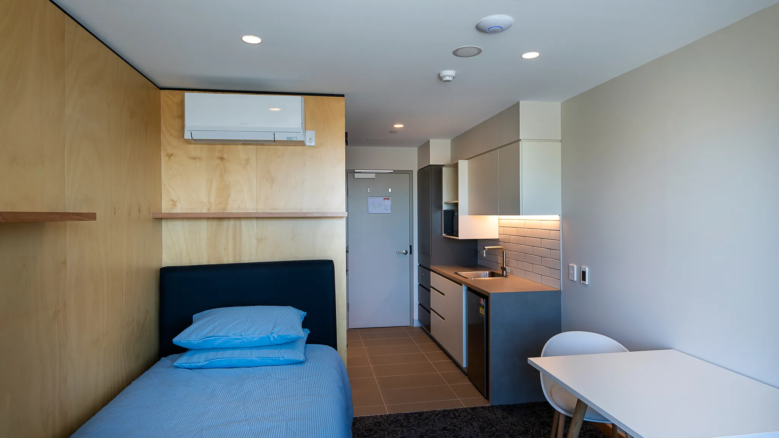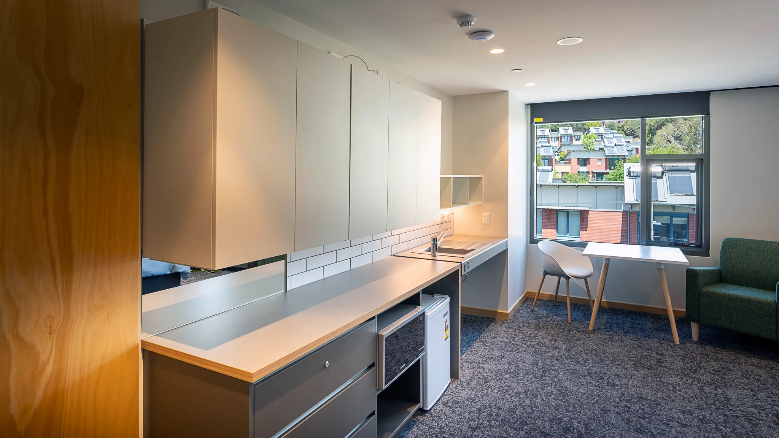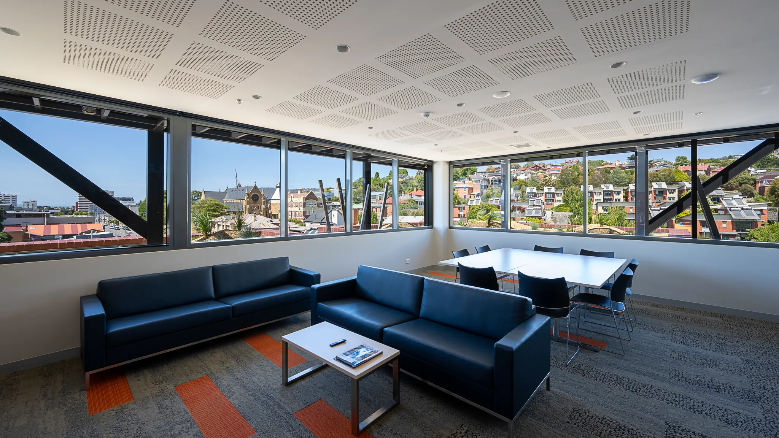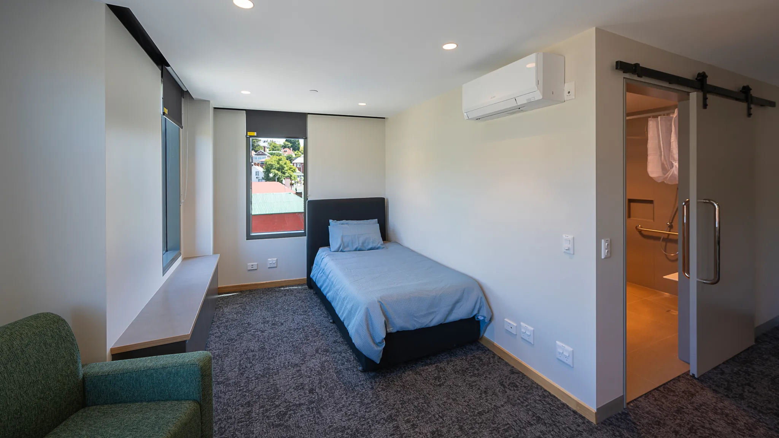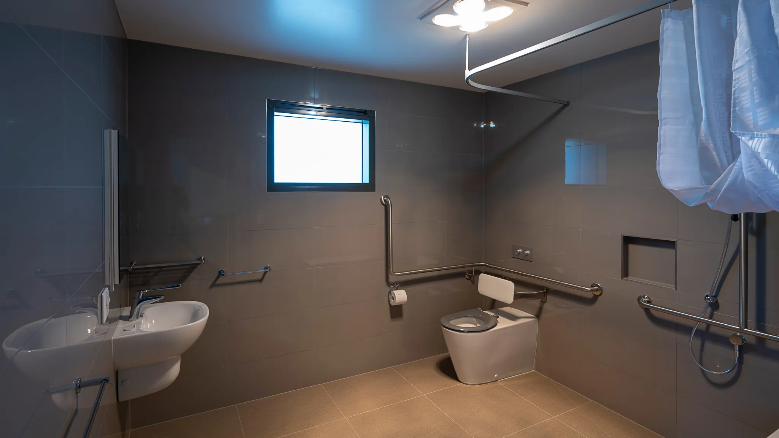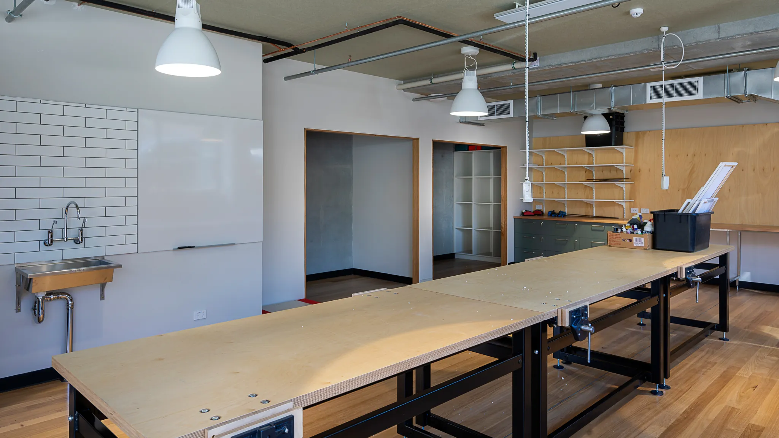Project Data
Client
Architects
Duration
Value
Completed
Bethlehem House’s external façade composes a variety of design elements to create a captivating modern look. This is achieved through integrating precast, glazed, and patterned brick, a glass curtain wall, metal clad nailstrip, equitone and standard glazing. The project provides Homes Tasmania with 50 self-contained units to house vulnerable members of the community.
Show more info
The project required a significant stormwater diversion and upgrade prior to construction. Particular attention was required to avoid affecting the functionality or operation of the existing system. Planning and professionalism enabled the execution of tasks without setbacks or issues for the client. The restricted site space created a challenging work environment from commencement through to completion, with the team of employees and subcontractors peaking at almost 100 site workers. The small sized rooms being built added additional issues with storage for materials and equipment. Works were well planned, and the different trades effectively coordinated to overcome these issues.
Resourcefully, the construction of Bethlehem House reinvigorated and reincorporated convict bricks into the new building; with the bricks being hand selected and cleaned prior to installation. The brick wall sits behind an impressive glass curtain which was constructed in-situ. The building includes communal spaces for social integration, a workshop for residents to learn and enjoy wood-working and kennels to house companion dogs for residents. There are also back of house office areas, rooms for medical consultation, and a separate space for residents with increased mental health requirements.
The team working on constructing Bethlehem House were highly motivated knowing that they were building an important, high quality community facility for people in need.
