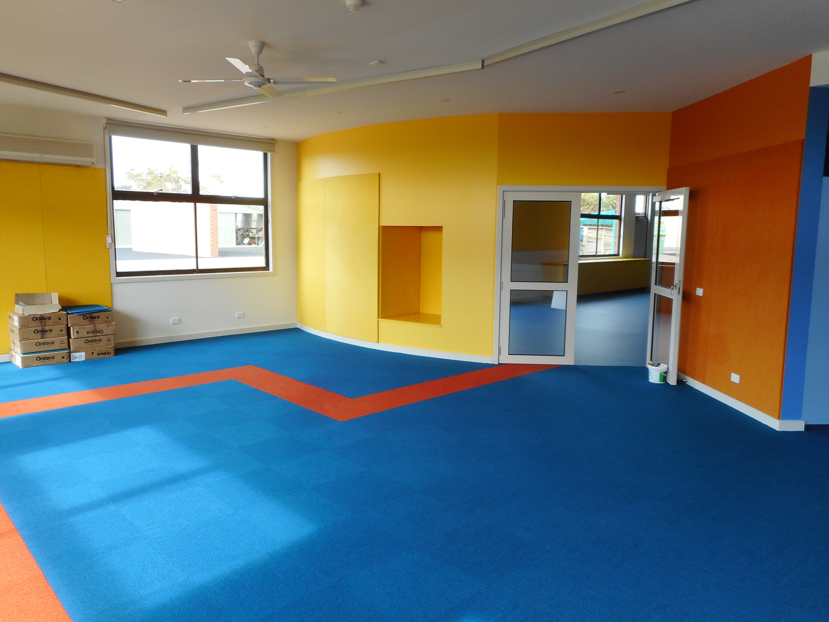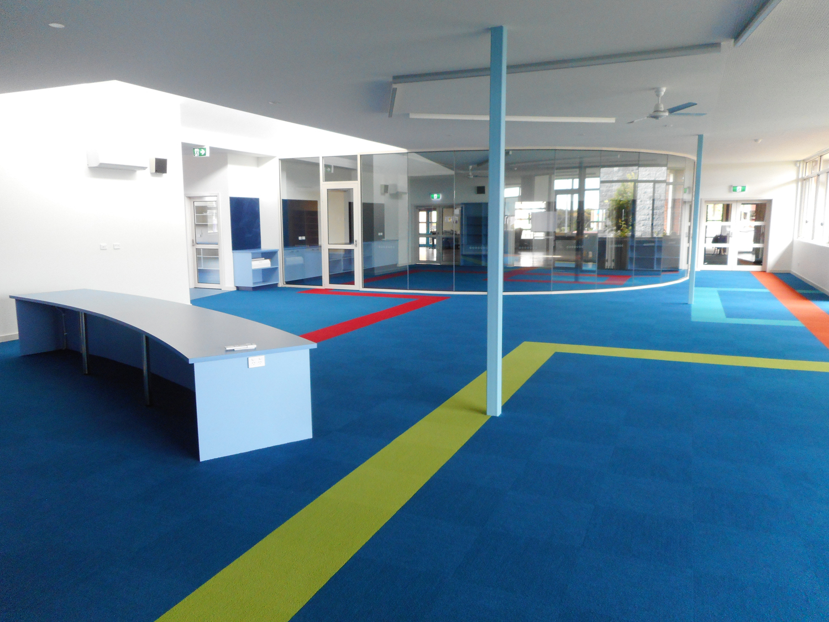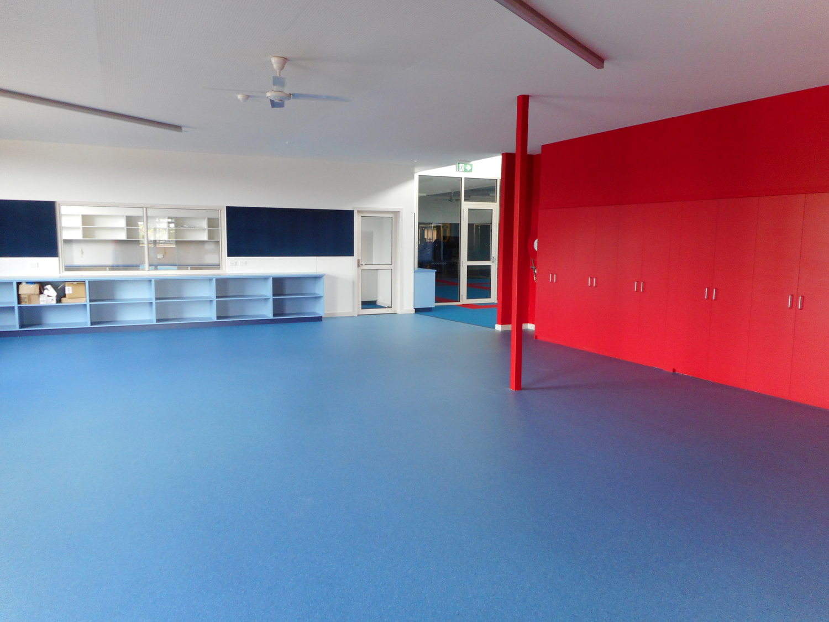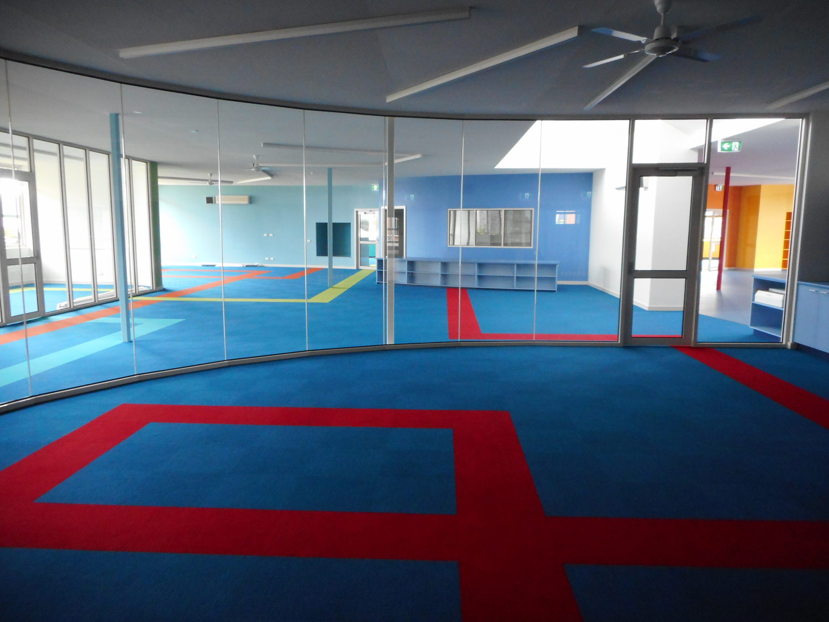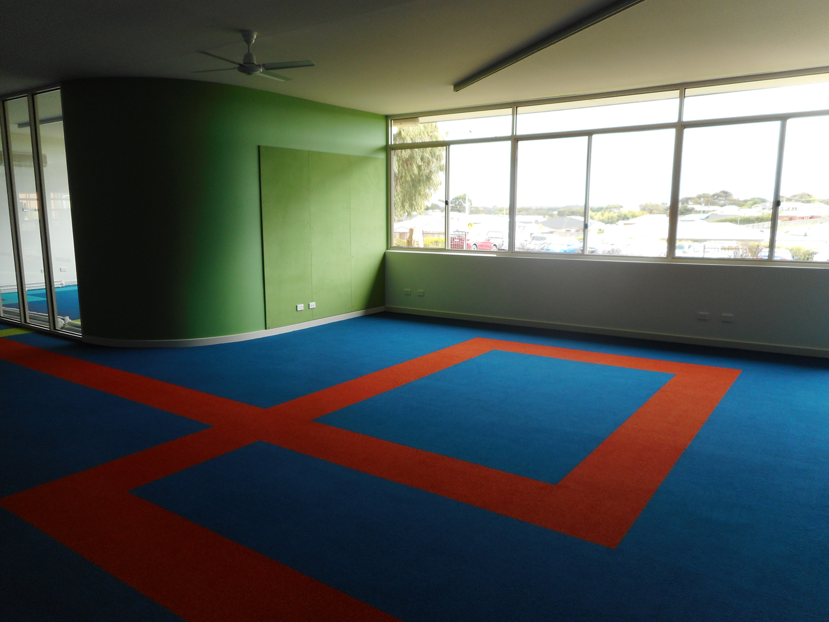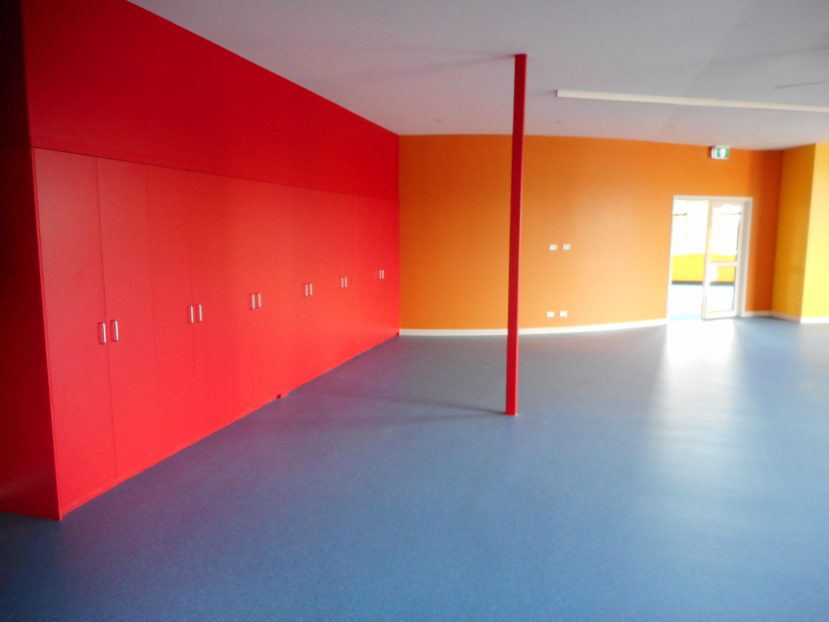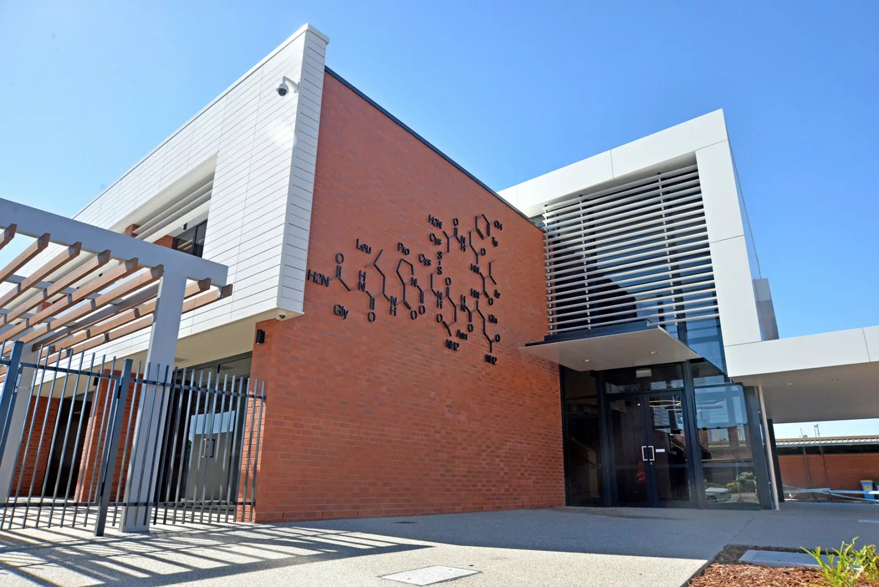Project Data
Client
Architects
Duration
Value
Completed
The refurbishment of All Saints Primary School involved remodelling the original foundation learning area and offices and turning them into bright open areas.
Show more info
A science room was created along with a teachers’ hub and meeting room. The library was moved into this new area along with a music room complete with floor-to-ceiling glass partitioning.
The construction involved demolishing the entire internal studwork leaving just the roof and external walls. Some structural steel works were required to open up the classroom and library areas.
The concrete slab was cut in the original toilet areas so new pipework could be installed. A topping screed was placed over the existing slab.
The internal window suites were installed in the meeting room and music room allowing a visual throughout the building making it feel open.
Bright paintwork, combined with the carpet to provide a learning area where kids are happy and eager to learn.
