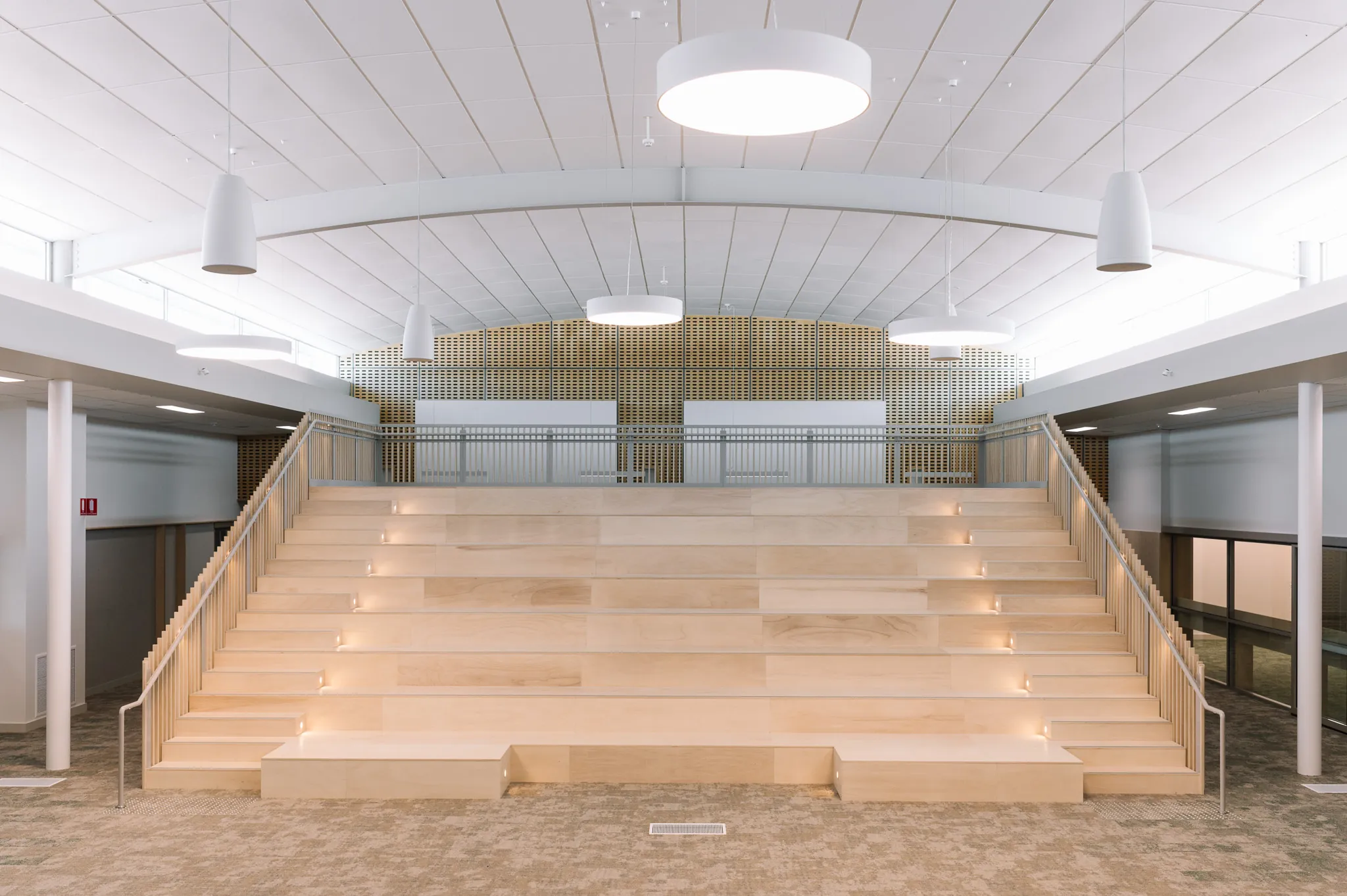From Call Centre to Campus

Converting a former call centre into a school campus was an unorthodox challenge, but one that was embraced by the Fairbrother team. The $20 million redevelopment of the former Vodafone call centre into a new campus for St Aloysius included an almost complete demolition of the internal structures of the building, as well as making use of the 10,000m2 car park to provide external facilities for the students.
The ‘cold-shell’ fit-out, following the internal demolition, included replacing the existing computer floor system with a new timber subfloor that would accommodate the building’s new educational use.
More than 12 tonnes of material were recycled during the demolition phase of the project, including a significant amount of copper from existing cabling. With sustainability at front of mind, much of the mechanical services – whilst being reworked to suit the new floor layout – was able to be reused in the new building.
“An interesting feature of this project is that all the services run sub-floor rather than overhead,” Site Manager, Adrian De Jong said. “All the electrical and mechanical services come up as needed to feed the new classrooms and spaces.”
The innovative usage allows the building to maintain some of the original aesthetics, including the feature paneling that segments the building into thirds and the vaulted ceilings and windows overhead.
The revamped building has 24 classrooms, a large gathering communal space, kitchen areas for students, library, and a basement gymnasium and change rooms. In addition, science labs, digital media spaces, flexible and breakout learning spaces and separate staffing areas give the facility a completely new lease on life.
“Our team got to work transforming the central area of the building into St Aloysius school’s main gathering space,” said Project Manager Luke Wardlaw. “The feature ply seating bleachers and state of the art audio-visual system makes it a unique area that can be used communally for students but also as a learning space when required.”
It’s not just the internal spaces that have been revolutionised as part of this project. A 10,000m2 car park meant a significant external landscaping project was required to make effective use of the area and provide a quality environment for students to both learn and play.
The external landscape includes a number of unique aspects, including a geology space made up of sandstone pillars, dolerite boulders, and sliced quartz to provide insights into the way different stones form. More traditional aspects, including a small all-weather oval and undercover basketball courts provide for physical activity, and the foresight that activities in the area will likely include skateboarding saw the fronts of the concrete bleachers covered in metal to facilitate this.
Internally and externally, what was once a busy corporate space has been transformed into a learning facility that will see future generations of Tasmanian students grow at St Aloysius.
“It’s amazing,” said Adam Martin, Manager of Facilities for Catholic Education Tasmania. “They’ve done a really fantastic job of detailing a series of education spaces which are going to hold the college strong moving forward. We can’t be happier as a client to have had that collaboration with Fairbrother … everyone’s been a massive contributor to this exceptional outcome.”
In just twelve months, the Fairbrother team has converted an old, closed call centre into a modern facility that incorporates the technological advances of today’s learning environments.
“I’m really proud of how the team rose to the challenge,” said Luke. “This project provides a warm and welcoming space for students to learn, socialise, relax, and exercise. Everyone involved has done an incredible job.”