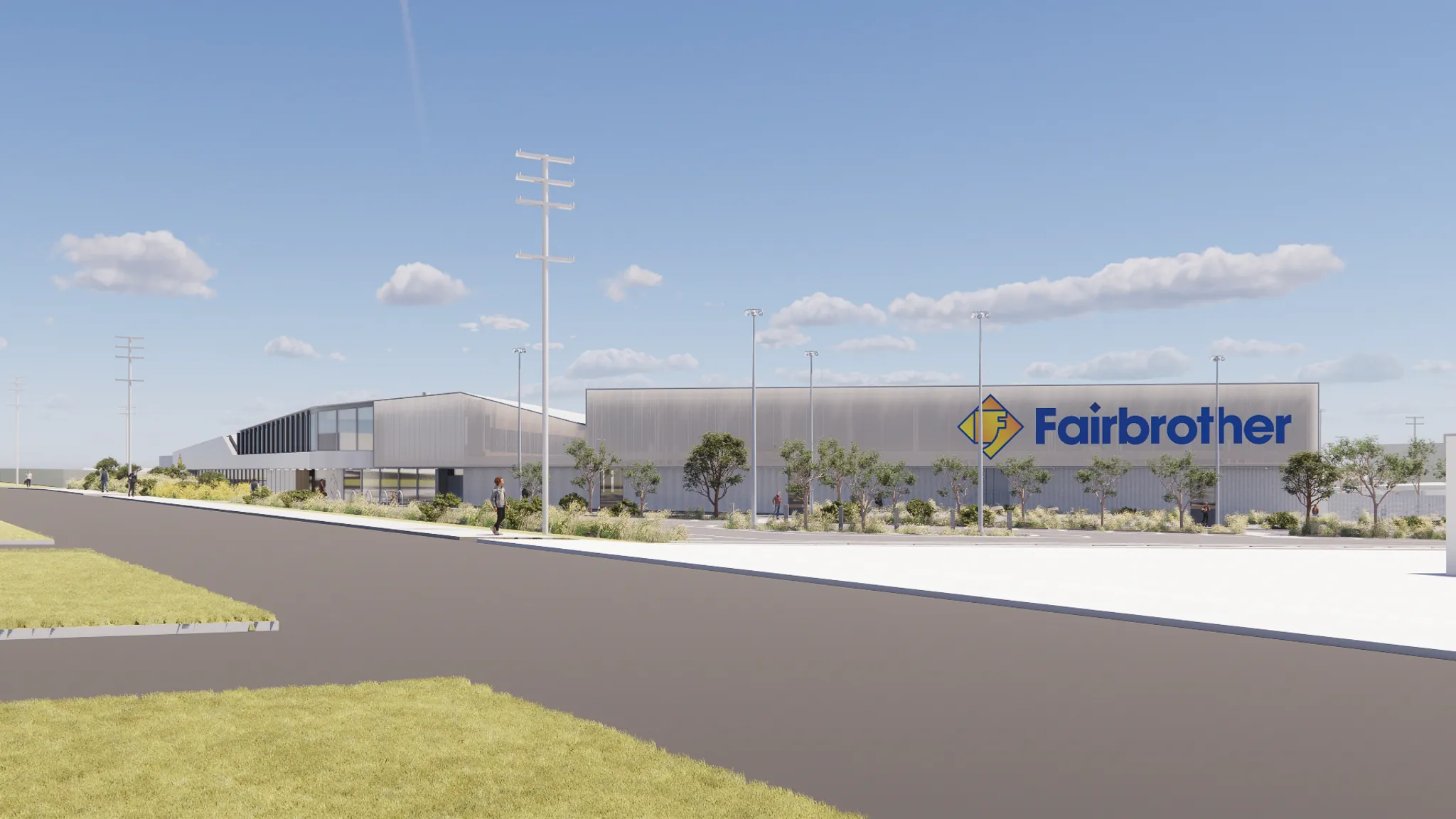12 Stony Rise Road Redevelopment

In 1986, growth seen in Fairbrother’s early years of business necessitated a move to the property at 12 Stony Rise Road in Devonport. For almost 40 years, the property has served as the headquarters for a company that now boasts seven offices across Tasmania and Victoria, as well as the workshop for the successful Fairbrother Joinery.
Ongoing growth over that period has seen the property reach its maximum capacity, and we have reached a time where it now calls for a significant redevelopment of the property to both recognise current business needs, as well as prepare for growth into the future.
Engaging NH Architecture for the design, the redevelopment project reimagines the site into a state-of-the-art facility embodying Fairbrother’s commitment to our people, sustainability, innovation, and community.
The brand-new facility will provide over 1,600m2 of office space to accommodate 66 office-based employees. This space is created to foster a collaborative work environment, and facilitate increased connection between employees as they go about their daily roles.
“It’s important to us to encourage collaboration through bringing all Devonport office-based employees under the one roof, while creating an environment where employees enjoy coming to work,” said Fairbrother’s Chief Executive Officer, Kurt Arnold. “In response to feedback from a pre-design staff survey for more communal social spaces, we’ve incorporated that throughout the design, both in the internal spaces as well as creating a central courtyard that will be protected from a lot of the natural elements to offer consistent usability.”
The office space is complementary to the 3,515m2 Joinery workshop that will house the company’s 50 Joinery Division employees. As a state-of-the-art manufacturing facility, the new workshop will allow Fairbrother Joinery to continue producing nationally award-winning architectural and commercial joinery.
“Our Joinery Division has a strong reputation for delivering high-quality projects,” said Kurt. “The new facility will allow us to continue this in the Tasmanian market, as well as increasing our capability and capacity to service our growing market presence in Victoria.”
Fairbrother’s significant experience with mass timber construction is an aspect that has been included during the design phase of this project, with NH Architecture drawing on this expertise, creating a unique workshop structure using Glue Laminated Timber (GLT) columns and rafters combined with Laminated Veneer Lumber (LVL) truss system forming the distinctive sawtooth roof. The sawtooth roof is designed to fill the workshop with natural light, whilst also providing north-facing planes for the 99kw solar array that aims to minimise the entire property’s reliance on the energy grid and reducing Fairbrother’s carbon footprint.
“The design of the building is a representation of Who We Are as a company,” said Kurt. “It’s a reflection of our Purpose, Vision, Values, and Guiding Principles.”
Work is commencing soon on this exciting new chapter in the Fairbrother story, and we are looking forward to showing more as the journey unfolds.





