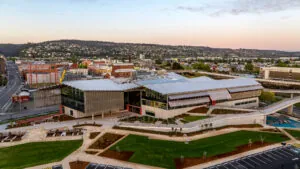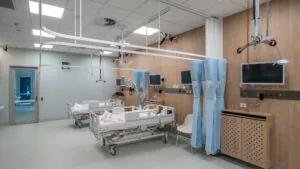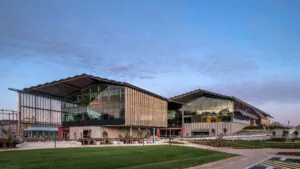‘The Shed’ – UTAS Willis Street

Fairbrother’s completion of the University of Tasmania’s Willis Street project, now affectionately known as “The Shed,” marks a major milestone in Launceston’s transformation into a hub for innovative learning and research. This state-of-the-art facility, housing advanced laboratories, teaching spaces, and offices for the Colleges of Health, Medicine, Science, and Engineering, embodies a new chapter in the university’s vision to integrate with the city and its community.
The development required meticulous planning and coordination across multiple teams, including mechanical contractors and specialist consultants. From concept to completion, the journey was marked by a collaborative effort to balance design evolution, sustainability goals, and budget constraints.
“The scale was enormous,” said Nick Freeman, Fairbrother’s Divisional Manager – Construction North. “But we approached it knowing that while it was complex, we had the experience and team to make it work.”
Commencing with an Early Contractor Involvement (ECI) phase, Fairbrother’s focus was on value management and environmental considerations. The intent was to build a modern, cutting-edge facility that met sustainability benchmarks. This included the minimisation of embodied carbon, requiring extensive analysis of materials, construction methods, and operational efficiency.
“From the outset, we evaluated every material for its carbon footprint,” said Nick. “Using local materials like eucalyptus nitens timber helped reduce transportation emissions, while also supporting the regional economy.”
Energy efficiency also played a critical role in the project. High-performance insulation, advanced glazing systems, and energy-efficient mechanical equipment were integrated to reduce the building’s operational carbon emissions. These measures align with the client’s broader sustainability objectives, which aim to set new standards for environmentally responsible campus infrastructure.
Innovation extended beyond materials and energy systems. The design incorporated flexible, multipurpose spaces that can adapt to future needs, ensuring the facility remains relevant and functional for decades to come.
The overall design of the building consistently evolved throughout the project. Regular workshops and design meetings allowed the team to cultivate a shared understanding of the project’s vision and constraints. The consultative nature of the project led to a significant amount of information being sent between the various stakeholders.
“Aspects of the design kept changing,” added Vinoj Perera, Fairbrother’s Project Administrator on the project. “We submitted and revised shop drawings multiple times, often collaborating with consultants to refine details”
Despite these challenges, the team’s efforts yielded an impressive result, particularly with some spectacular design elements. The building’s standout features include a grandiose atrium with cantilevered stairs, which seem to defy gravity as they intrude into the multi-storey void.
“The atrium stairs are a real centerpiece,” said Vinoj. “They’re not only visually striking but also reflect the innovation and creativity behind the entire project.”
The atrium itself posed a unique engineering challenge. Featuring vertical trusses originally designed with cross-laminated timber (CLT), the team had to pivot when the documented CLT couldn’t be certified structural in a vertical application. The Fairbrother team worked through variou salternatives to resolve the issue.
“We opted for laminated veneer lumber (LVL) instead,” said Nick. “The Fairbrother Joinery team prefabricated the trusses in the workshop, then clad them on-site with Eucalyptus nitens ply, which achieved the same visual effect while meeting safety requirements.”
The Aramax façade is a design element that combines both form and function. The use of recycled aluminium assisted with the project’s sustainability goals, whilst also providing a bold and distinct aesthetic to the building.
The design of The Shed actively invites public interaction, providing open spaces that invite the wider community to enter and engage with the facility. The connection to both the Inveresk Precinct, as well as to Launceston’s City Park and CBD are evident in the placement and use of the space.
“The Shed is a symbol of what we’re trying to achieve as an institution,” Said Scott Dickson, University of Tasmania’s Capital Works Project Manager. “By placing educational facilities within the city, we’re breaking down barriers and creating opportunities for collaboration with the community.”
With such a variety of University of Tasmania functions being hosted in the building, a variety of design requirements were necessary to ensure that all aspects could be catered to. An indoor / outdoor running track is just one part of the Health Sciences facility, while the high standards required to have the Physical Containment – Level 2 laboratory spaces certified required impeccable attention to detail.
“We faced challenges like coordinating laboratory services, and integrating precise temperature and pressure controls for the PC-2 spaces,” said Stephen Rushton, Fairbrother’s Site Manager. “These were issues that required seamless communication between all parties to solve effectively.”
Service coordination was another major focus, particularly for the building’s PC-2 laboratory areas, vivarium, and health simulation spaces.
“The laboratory services were exceptionally complex,” said Stephen. “Fitting all the necessary plant and equipment into confined spaces took about a year of meticulous planning and collaboration with subcontractors.”
These controlled environments required innovative solutions for temperature, humidity, and air pressure management, all while maintaining seamless integration with the building’s overall aesthetic.
Fire safety was also an integral aspect of managing a project of this magnitude, with significant consultation with TasFire and other consultants and stakeholders required to ensure a comprehensive system would mitigate the risk of fire damage to the building and its range of services and laboratories.
“The attention to detail on this project was exceptional,” said Scott. “Fairbrother’s team worked tirelessly to ensure that the finished building met the highest standards of quality and functionality. Their ability to adapt to changing circumstances and still deliver on time and budget was truly impressive.”
The Shed’s impact extends beyond its physical presence. It embodies a broader ambition to elevate Tasmania’s global standing in education and research. The integration of advanced technology, sustainability, and community engagement ensures that it will remain a cornerstone of the university’s mission for years to come.











