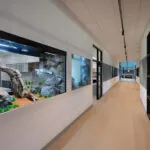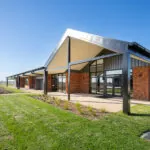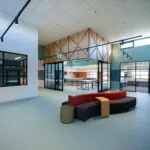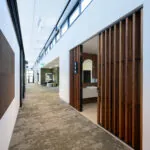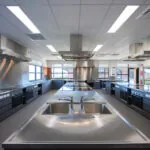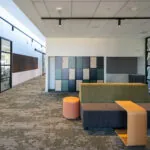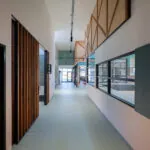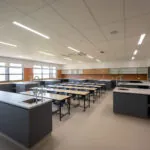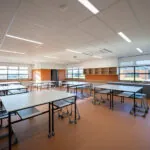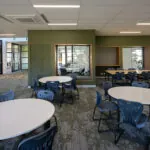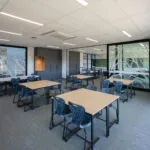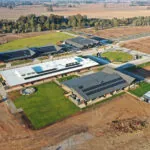Expanding Education at St Joseph’s College

Fairbrother has successfully completed the Stage 2 works at St Joseph’s College in Echuca, marking a significant milestone in the expansion of this historic school. The project, driven by ongoing growth in student population, involved the construction of two new buildings and was completed on budget and on schedule. The development highlights Fairbrother’s commitment to quality and efficacy in educational infrastructure, ensuring that the school can accommodate its growing number of students.
The new buildings at St Joseph’s College, designed by ClarkeHopkinsClarke, include general learning spaces, arts and science rooms equipped with a kiln and fume cabinet, a canteen, a food technology classroom, and unique features such as an aquarium and terrarium. These facilities are set to enhance the educational experience for the growing school community, providing state-of-the-art resources for students and staff.
One of the key challenges faced during the construction was the reactive ground conditions, which required a careful approach to the foundations and external paving. Fairbrother worked closely with structural and civil engineers to design suitable solutions for these conditions. In addition, seismic design and construction codes needed to be met to ensure the safety and durability of the new buildings. Works on the building structure and fabric to achieve these codes included internal and external structural timber walls, ceiling grid framing, framing for external soffits and bracing of services.
The project also involved extensive waterproof testing of the building façade, which included testing glazed windows and doors, compressed fibre cement sheeting, brick veneer, and skylights. This rigorous testing was crucial in ensuring the quality and longevity of the new facilities. Fairbrother’s team demonstrated exceptional adaptability and problem-solving skills throughout the project. Innovation was evident in the use of feature OSB board, which required fireproofing with an intumescent coating to fulfill Group 1 building product certification requirements.
Fairbrother’s own carpenters handled the internal and external timber wall framing, the fit-out detailing, and the external concrete paving, which received high praise from the client for its quality.
“The client expressed how well our guys delivered the external concrete paving, and the architect was extremely happy with our quality,” said Fairbrother Project Manager, Rick Carson.
Another challenge faced during the project was market confidence, particularly in the wake of the pandemic.
“The construction industry wasn’t overly healthy at the time,” said Rick. “We hadn’t worked in Echuca for a while, so the suppliers and sub-contractors wanted to feel a bit more market confidence.”
To provide this confidence, and support the local market of businesses emerging from the pandemic, Fairbrother employed a strategy of splitting work packages among multiple local subcontractors. Noting the struggle to find a concrete contractor with the capability at the time to do both buildings, Rick explained altering the plan to engage a local contractor to do the larger building while Fairbrother undertook the smaller building.
“This flexibility ensured we had enough resources, and kept the project on track,” Rick reflected. “It helped with the program constraints, too, allowing us to build both buildings concurrently.”
This method was applied to other major components as well. For instance, the structural steel work was divided between two contractors, allowing for simultaneous progress on both buildings.
“By splitting the steel package, we ensured that both buildings progressed without delays,” said Rick. “This approach not only provided reassurance to the subcontractors but also maintained the high standards expected by the client.”
Supporting local subcontractors and suppliers was a key aspect of Fairbrother’s approach. Rick highlighted the importance of boosting confidence among these businesses: “Coming out of the pandemic, a lot of subcontractors were hesitant and needed reassurance. By giving them manageable portions of the project, we helped build their confidence in their own operations and contributed to the local market’s recovery.”
A tight program placed pressure on the project from the beginning, requiring strong collaboration and detailed planning to ensure successful delivery of the project on time and budget.
“Credit to all the site guys, they were just focused on getting it done, and we got it done on time. It was a really good result,” said Rick.
The completion of this project is not just a construction milestone but also a reflection of the school’s growth and evolution. The new campus will cater to the increasing student population in Echuca, with future plans for additional buildings as funding and growth continue.
The new facilities at St Joseph’s College also include culturally significant design elements, such as a yarning circle and motifs resonating with the Murray River and the local indigenous heritage. These features, integrated into the building’s design, emphasise the school’s commitment to celebrating and incorporating local culture and history into its educational environment.
Fairbrother’s successful completion of the Stage 2 works at St Joseph’s College underscores their expertise in handling complex projects and dedication to delivering high-quality educational facilities. This project not only enhances the learning environment for students but also sets a benchmark for future developments in the region.
