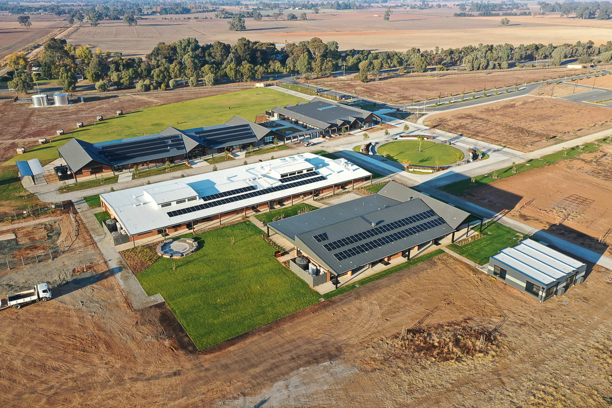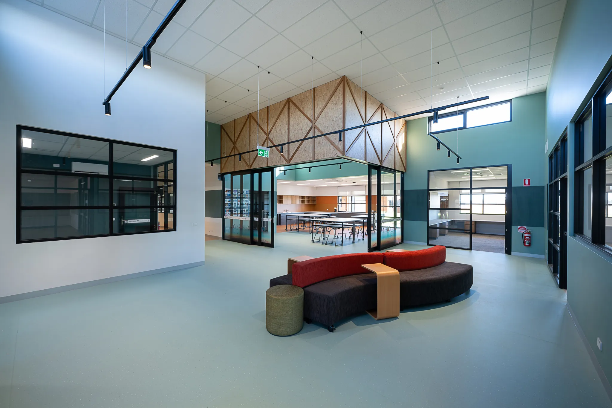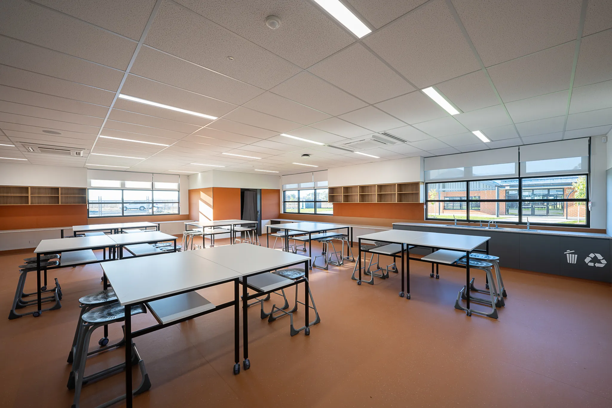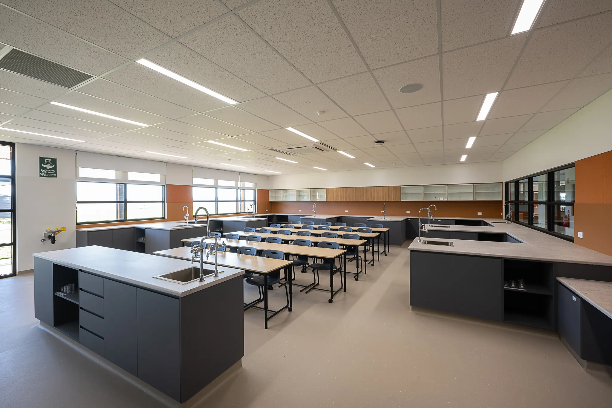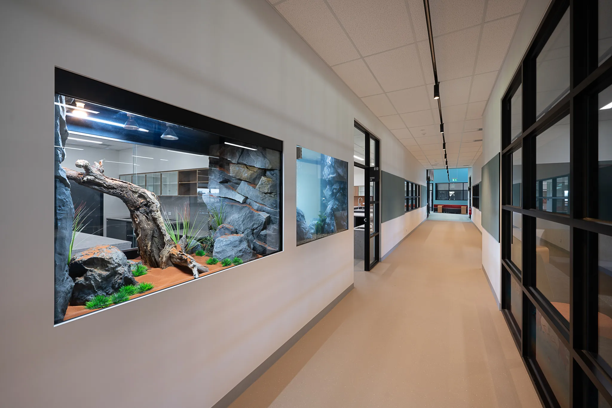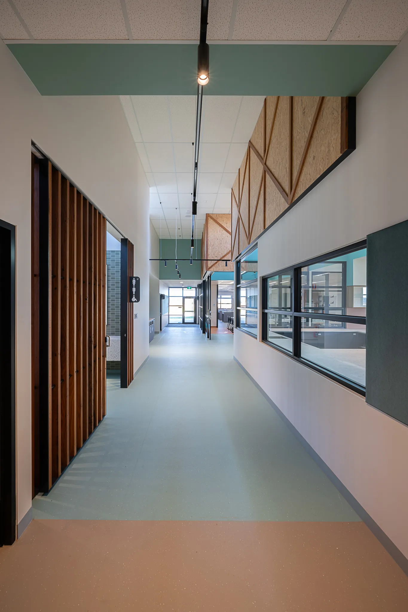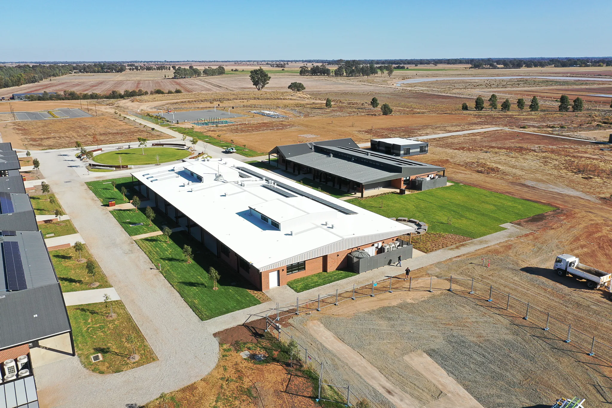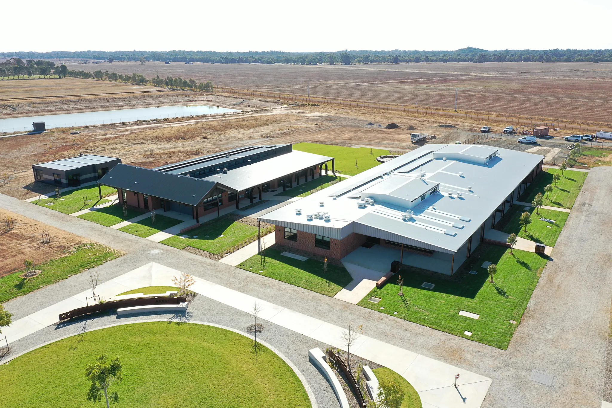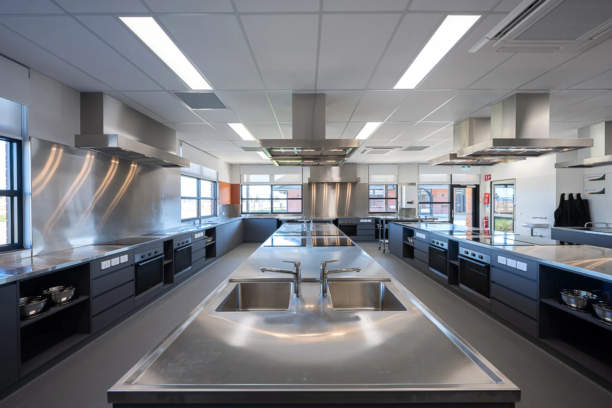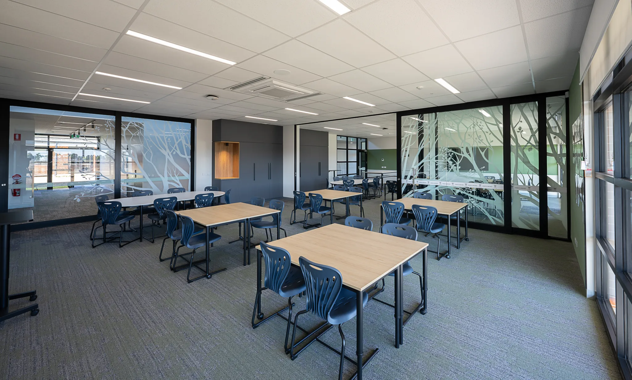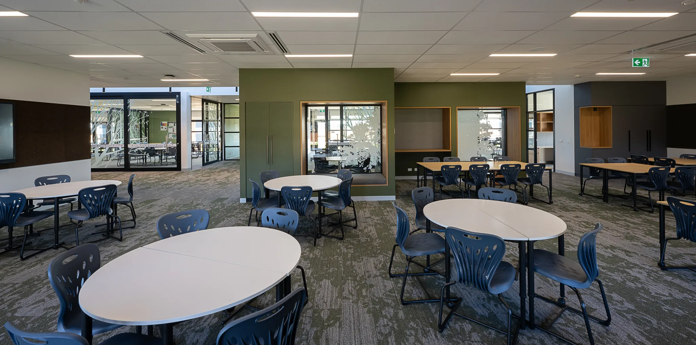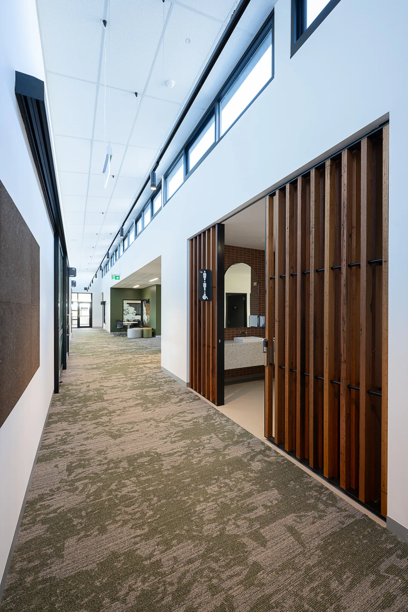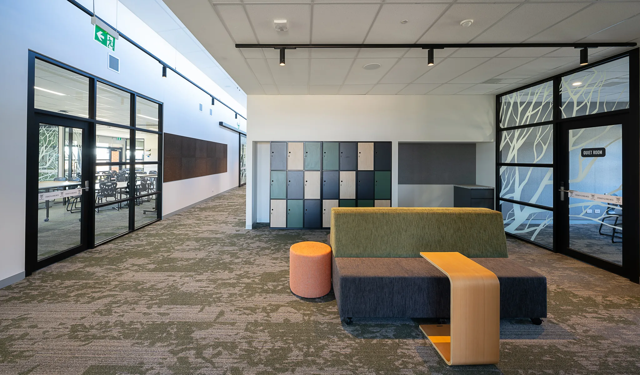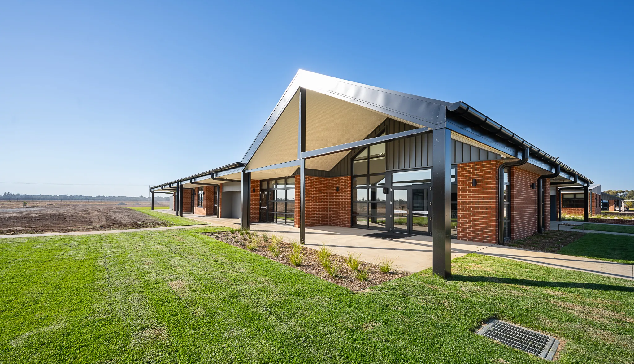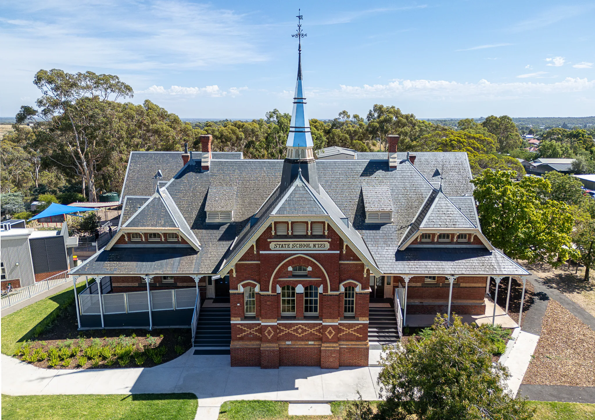Project Data
Client
Architects
Duration
Value
Completed
The brand-new St Joseph’s College Kildare Campus ushers in a new era for this historic school in Echuca. The project, designed by ClarkeHopkinsClarke, provides two new buildings for the growing school community, and was successfully completed on budget and on program.
Show more info
Fairbrother constructed the second stage of the new school, which included two buildings encompassing general learning spaces, arts and science rooms including a kiln and fume cabinet, a canteen, a food technology classroom, and a built-in aquarium and terrarium. Interestingly, the construction used feature OSB boards, which required fireproofing with an intumescent coating to fulfil the Group 1 building product certification requirements. The project also incorporated works on the building structure and fabric to meet seismic design and construction codes. These works included internal and external structural timber walls, ceiling grid framing, framing for external soffits and bracing of services. Also of note was the in-situ waterproof testing of the building façade which involved testing items such as the glazed windows and doors, compressed fibre cement sheeting, brick veneer, and skylights.
Very reactive ground conditions required a considered approach to the foundations and external paving, and Fairbrother worked closely with the structural and civil engineers to ensure the design of these elements were suitable for the conditions.
The project team overcame the challenges of constructing a large-scale project in a regional area by splitting work packages amongst multiple subcontractors, ensuring that the pace of the construction program was able to be maintained.
