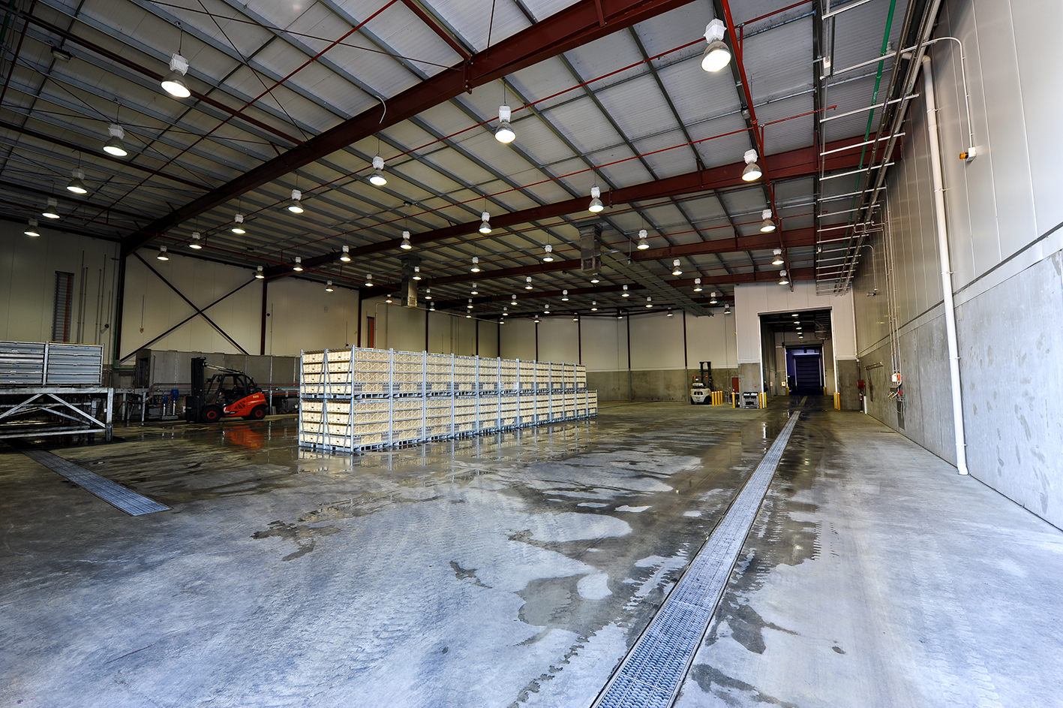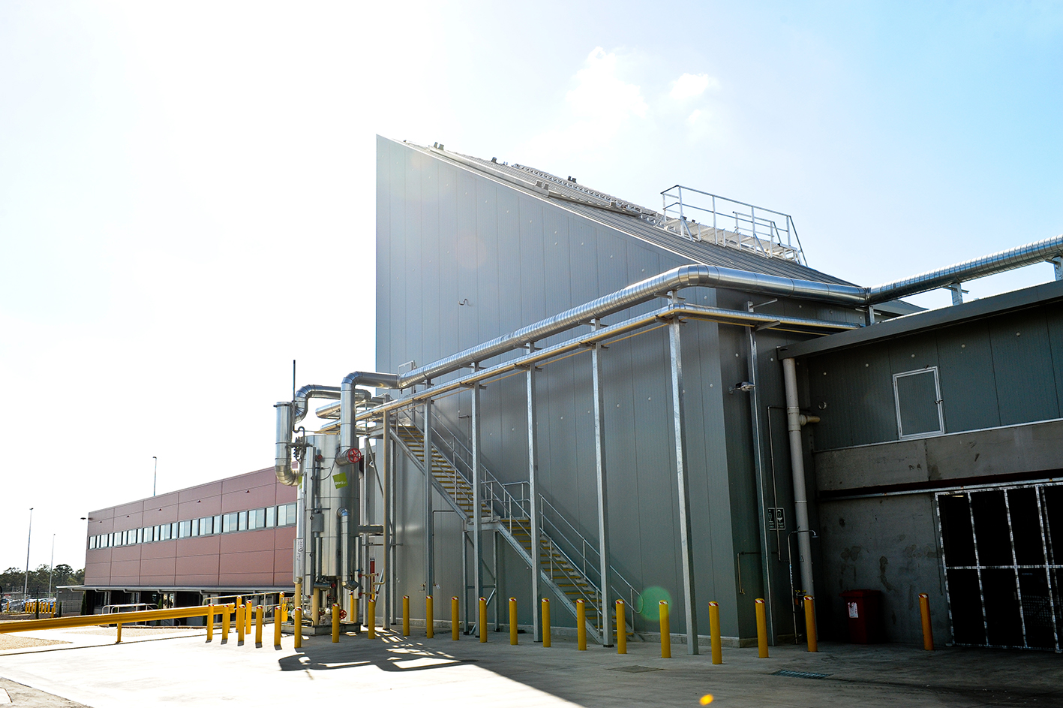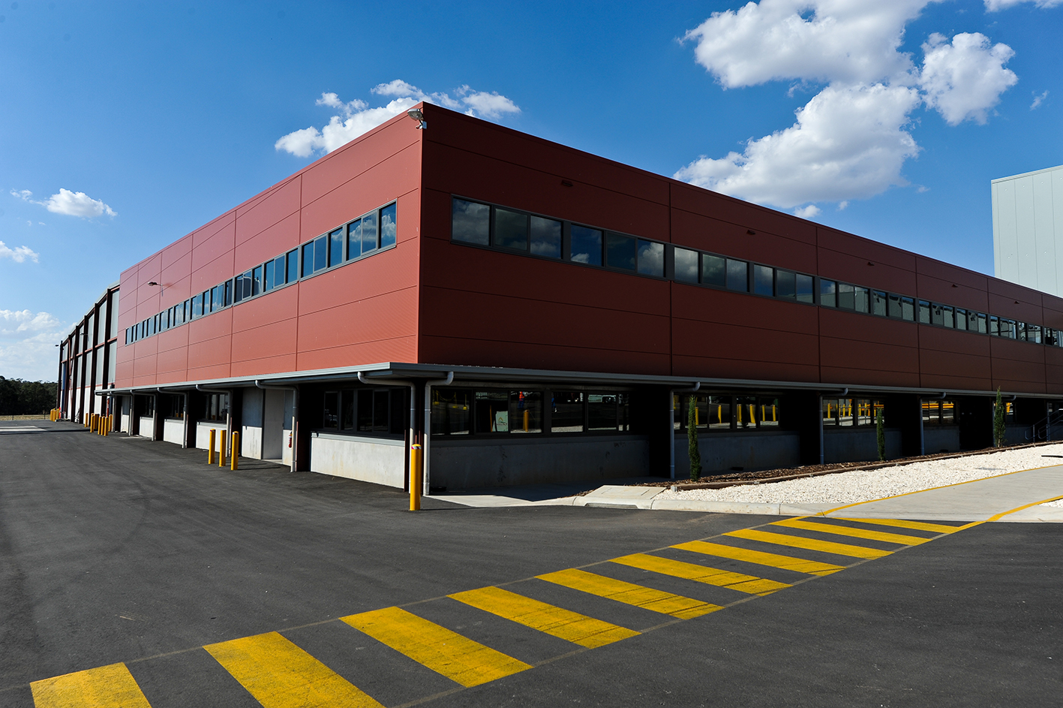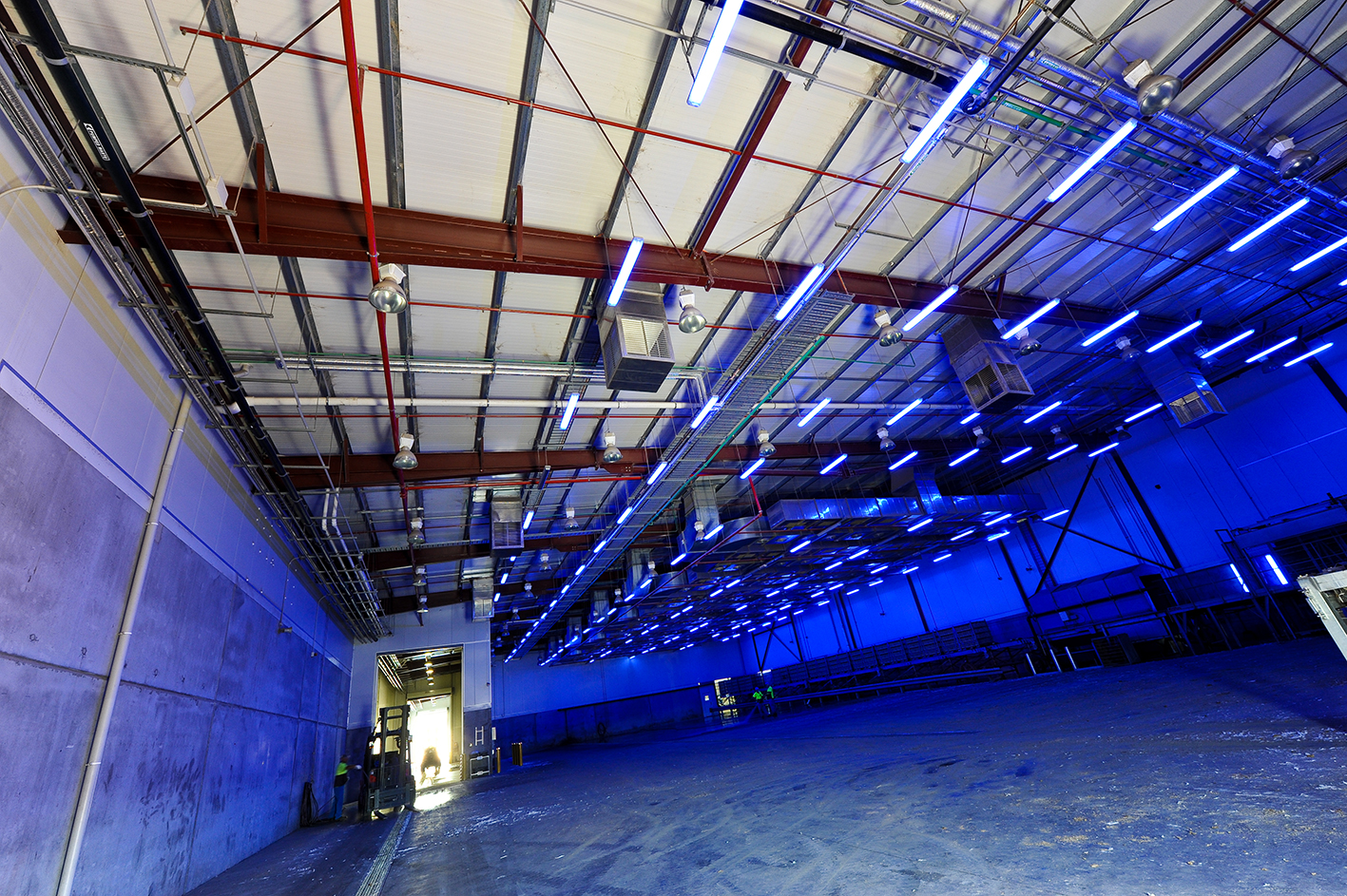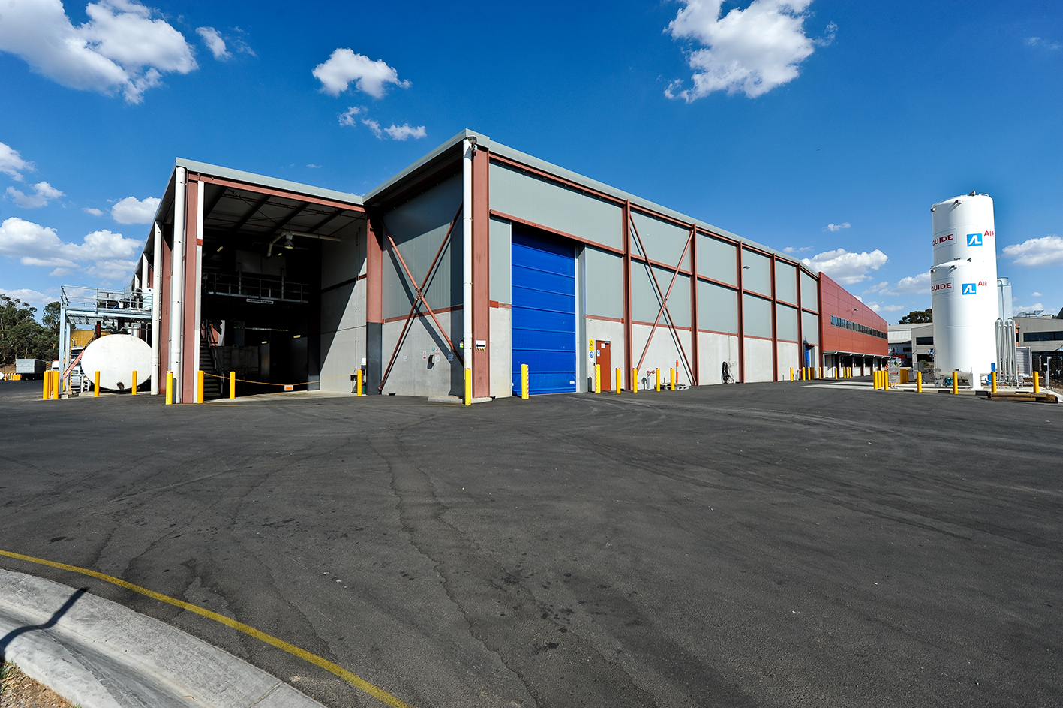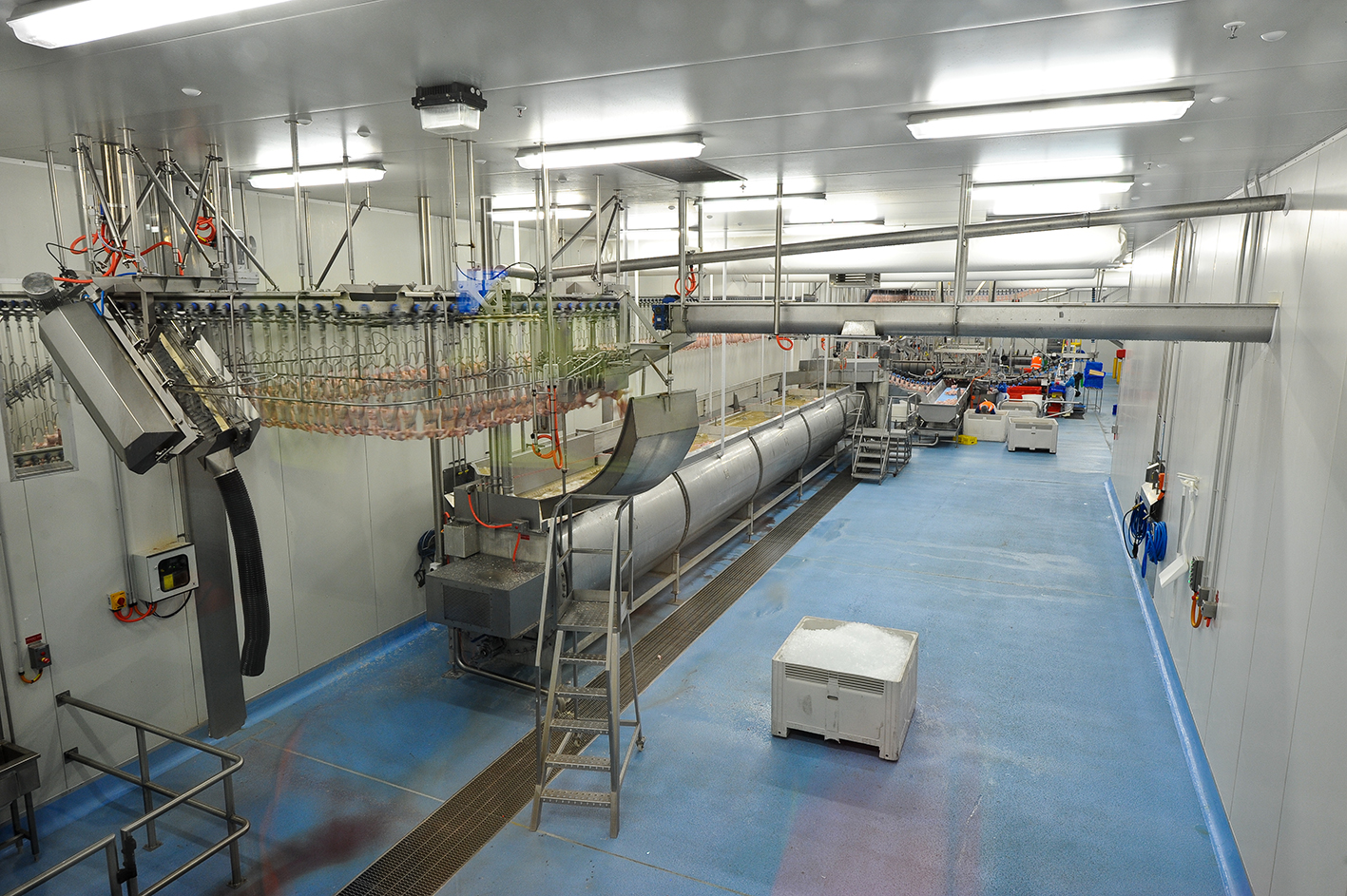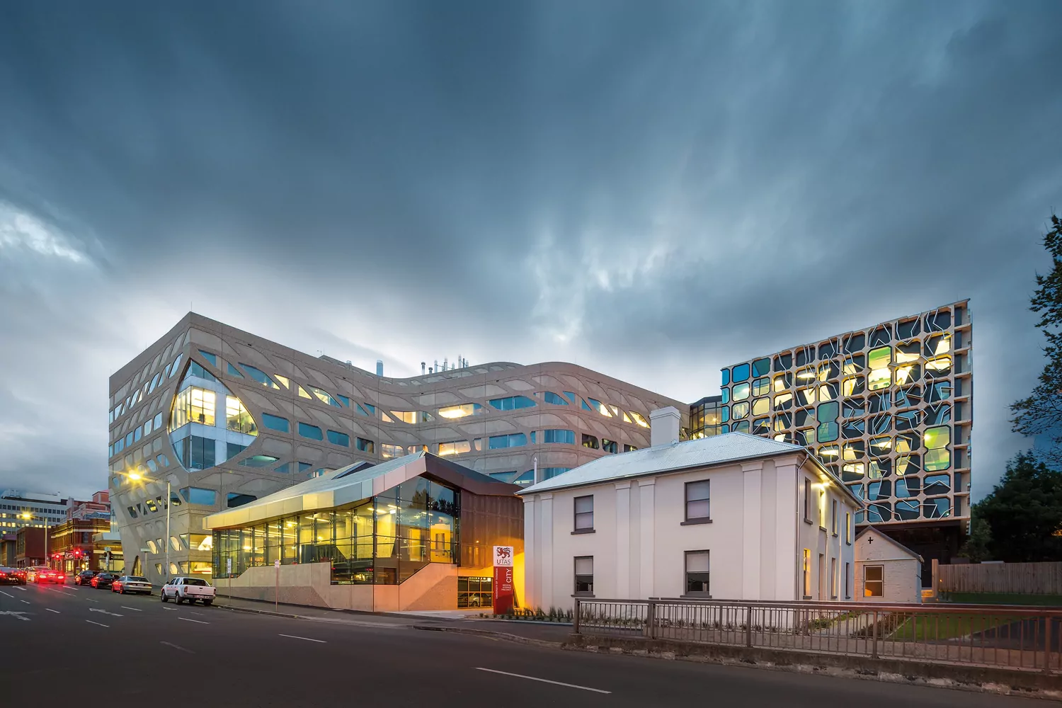Project Data
Client
Architects
Duration
Value
Completed
Fairbrother was engaged by Hazeldene’s – a repeat client with whom a strong relationship has been formed over many years – to design and construct a state of the art poultry processing facility.
Show more info
The project scope called for a design that would accommodate specialist processing plant and equipment whilst also achieving compliance with stringent food hygiene standards. Throughout the design and construction phases, Fairbrother offered a high degree of flexibility thereby ensuring that the completed facility precisely met the client’s needs.
In addition to the building works, a new service road and weigh bridge were incorporated to accommodate the large B-doubles delivering poultry for processing.
The main structure comprises a combination of pad and strip footings, and raft and in-fill slabs of various thicknesses. Walls are constructed from precast concrete panels up to a height of 3m with Kingspan thermal cladding above. Concrete slabs incorporate more than a kilometer of custom made stainless steel drains. A large 3m wide by 35m long free span linking bridge connects the new facility with the pre-existing buildings.
Civil works made up a large component of the work on site and comprised of 15,000m3 of imported fill for the building alone, the installation of 4 km of drains, a 3000m2 car park, 2km of curbing and 4000m2 of asphalt.
Finally, a positive pressure air conditioning systems has been installed to ensure that airborne contaminants are eliminated and food hygiene and quality standards maintained.
