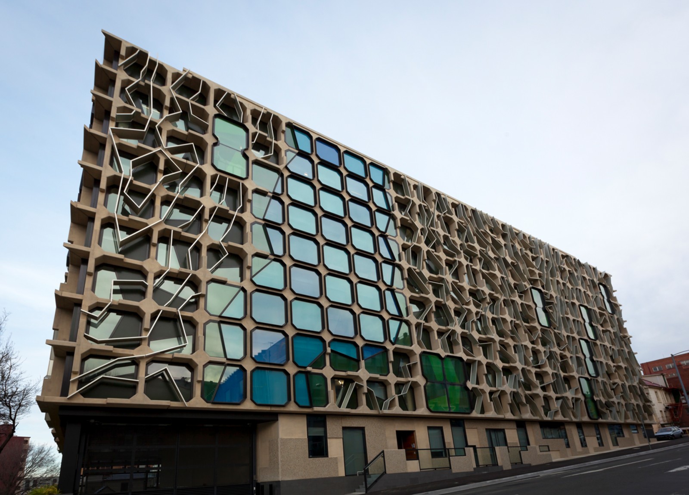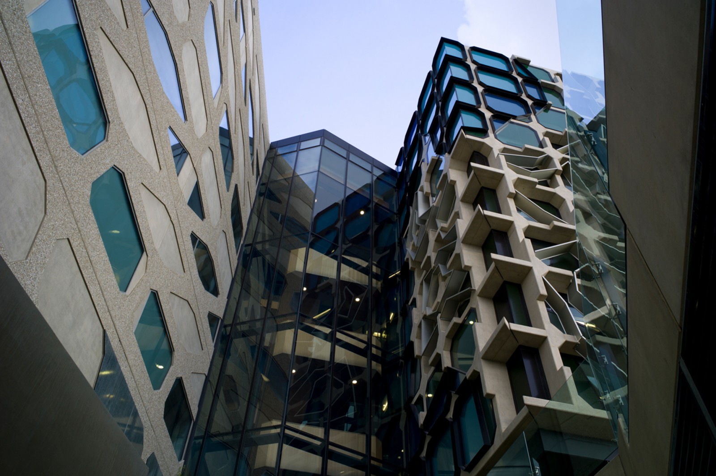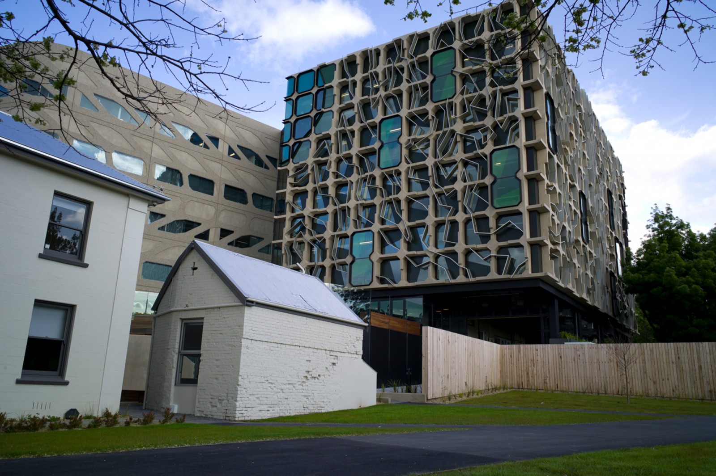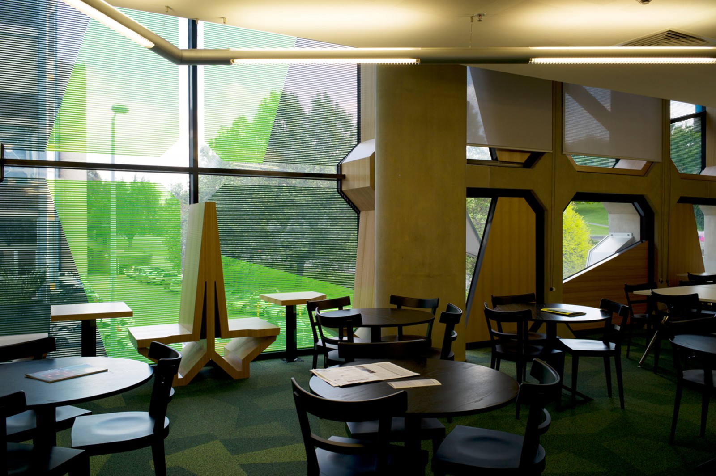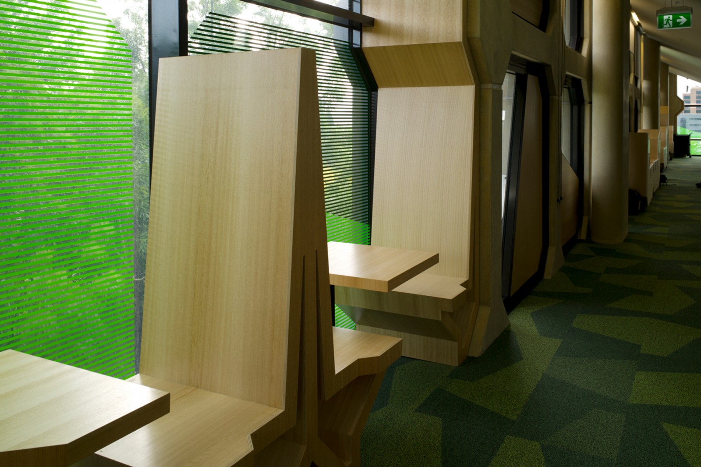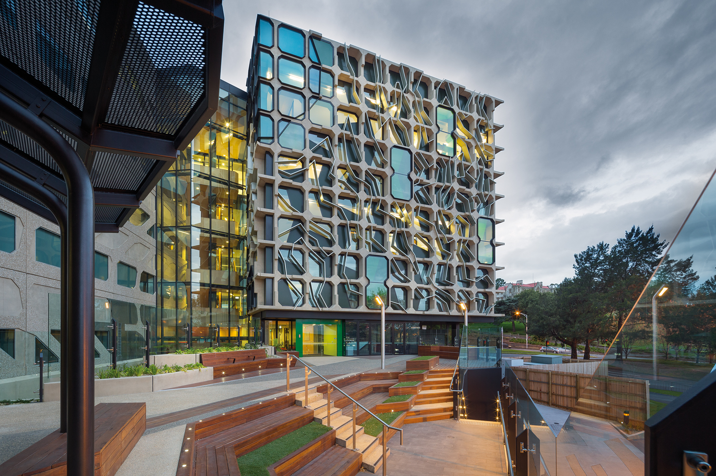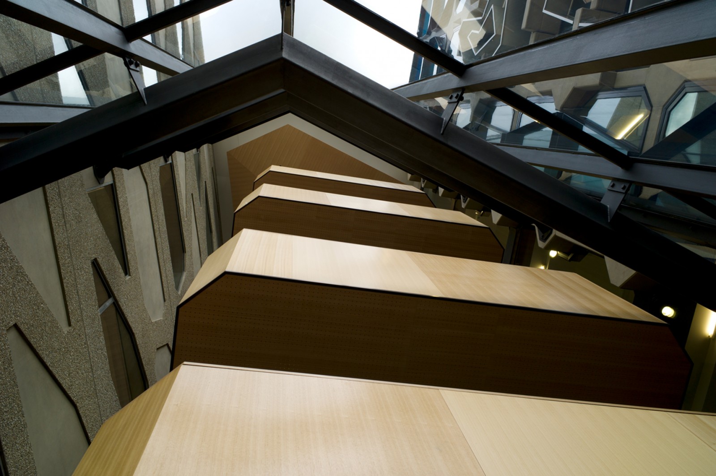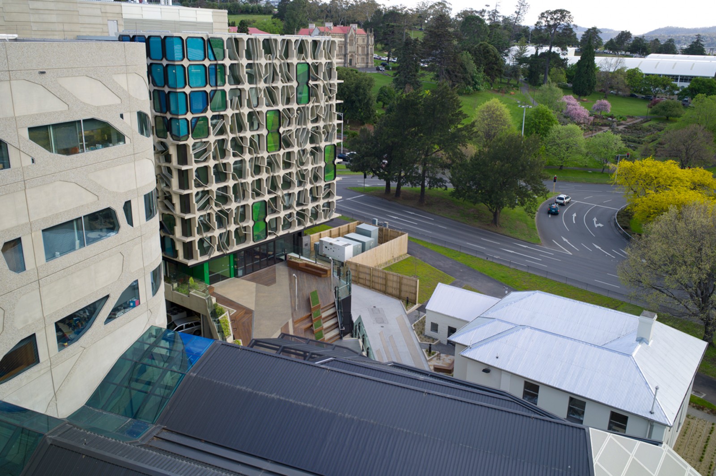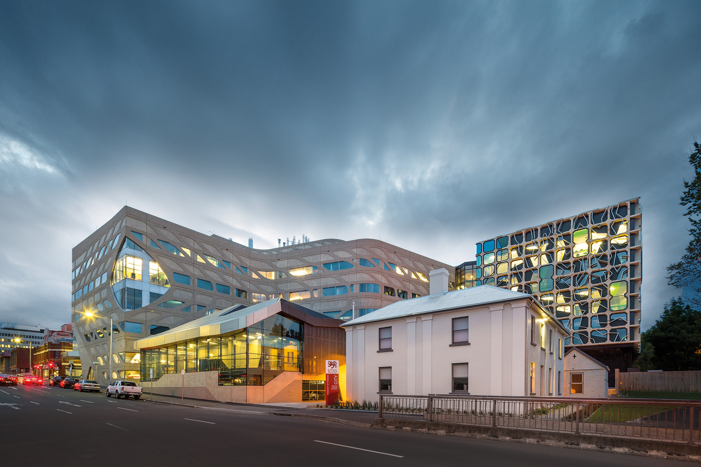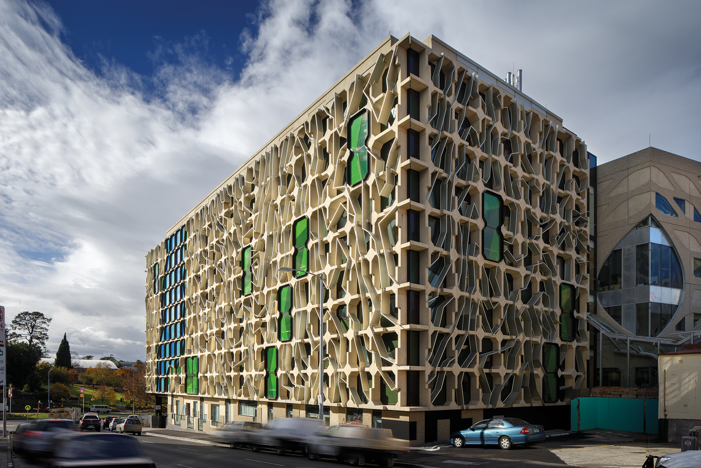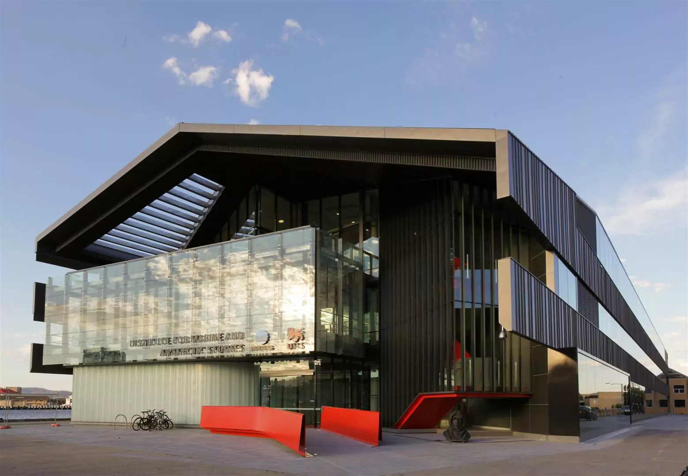Project Data
Client
Architects
Duration
Value
Completed
Continuing the Joint Venture partnership with John Holland Group, the Medical Sciences 2 (MS2) building followed delivery of the adjoining Medical Sciences 1 (MS1) building and Advocate House.
Show more info
From a design perspective, the project further pushes the envelope as an iconic architectural landmark.
The project commenced with demolition of pre-existing warehouse buildings along Bathurst Street and in line with the conservation approach taken with MS1, involved extensive archaeological investigations.
Construction of the new building involved substantial pre-cast and suspended slab elements, resulting in a facility comprising seven levels, including a back-of-house and car park, a teaching floor, office accommodation over three floors, a biomedical research facility and an animal and plant floor totalling 9250m2 of floor space.
Taking into account urban design requirements and the need to provide functional connectivity to MS1, a north-facing “podium” provides a communal “spill out” area for students and staff, while a new 250-seat lecture theatre will be used for both teaching and external use, such as conferences. A large foyer links the existing student hub and foyer space in MS1 to the new lecture theatre and MS2.
Like its predecessor, MS’s most striking feature is its façade, designed with GBCA Green Star Five-Star objectives in mind. The design provides a concrete lattice shading frame across the building, with a contour form providing secondary sun-shading based on Hobart’s topography – a concept first used on the fenestration of MS1.
Mountain peaks and water formations including the Derwent River and the Risdon Brook Reservoir have been mapped using a combination of steel and coloured glazing.
