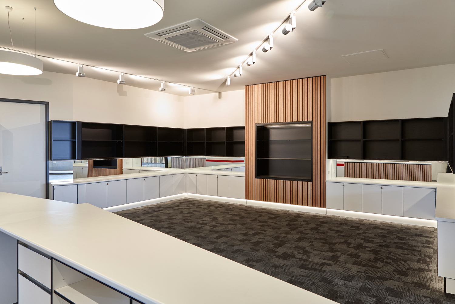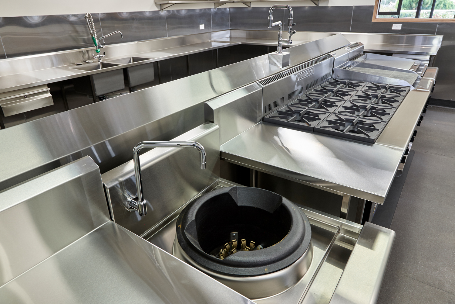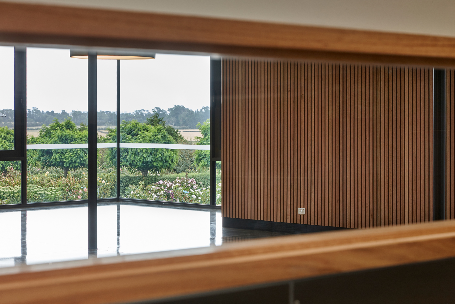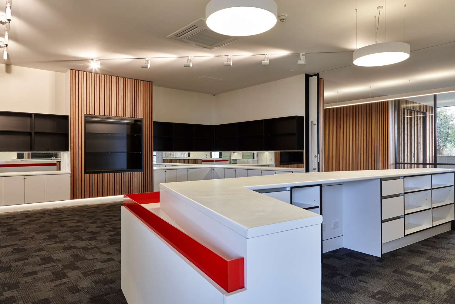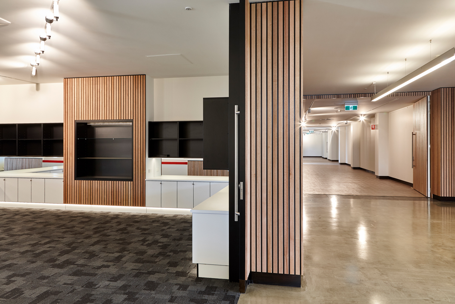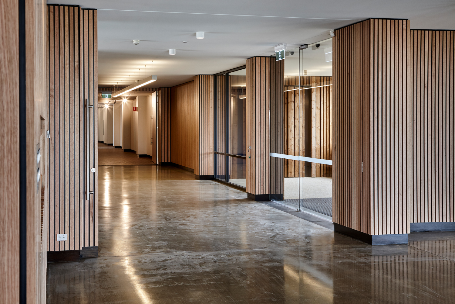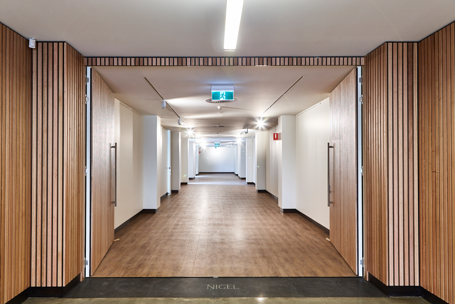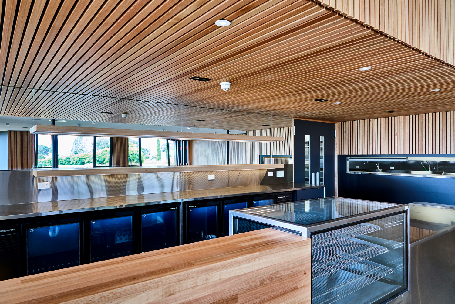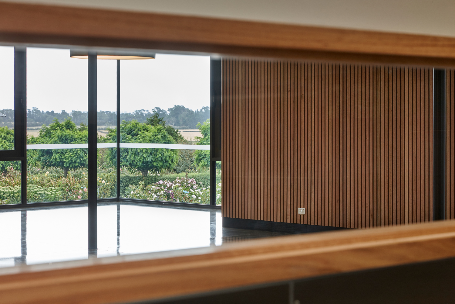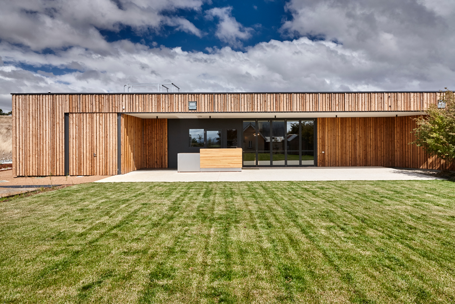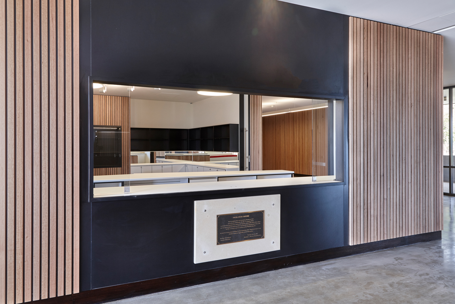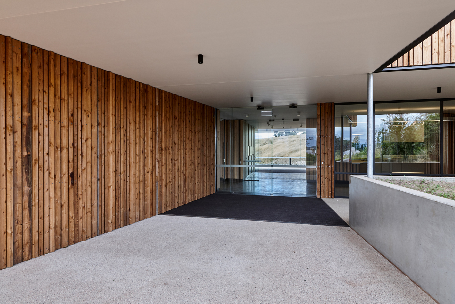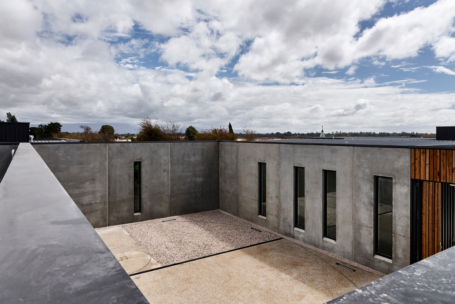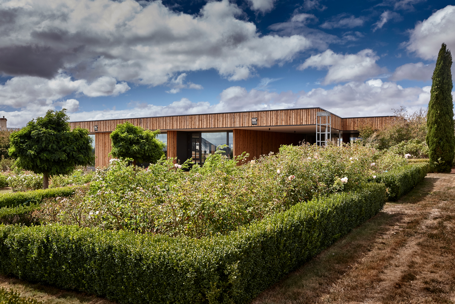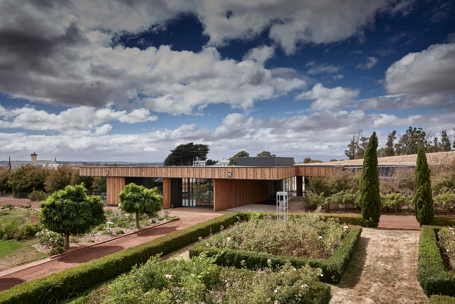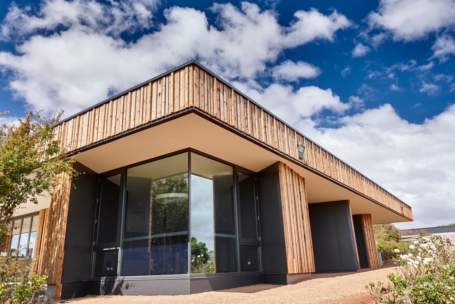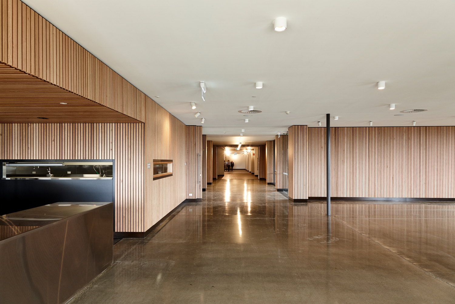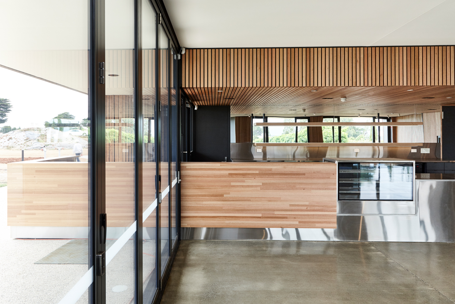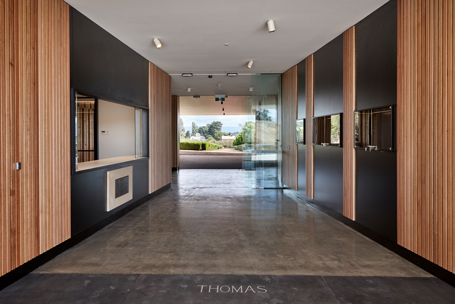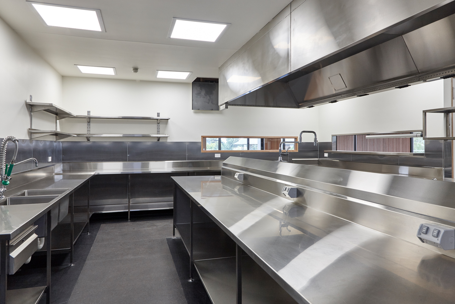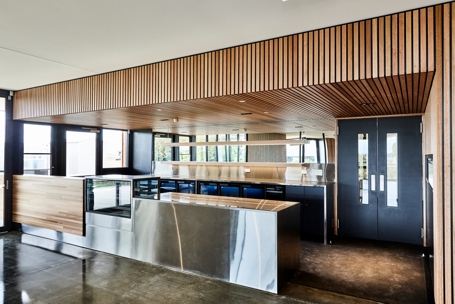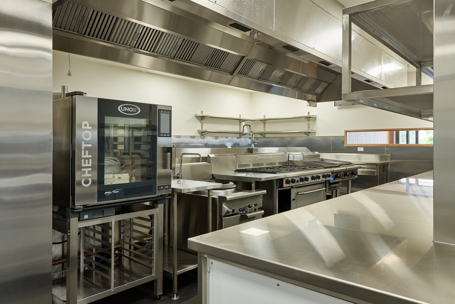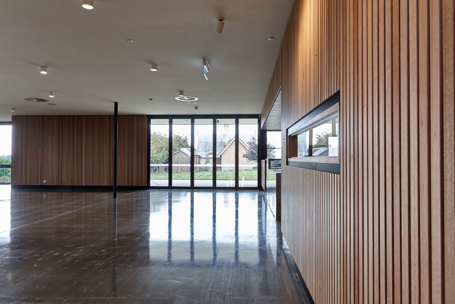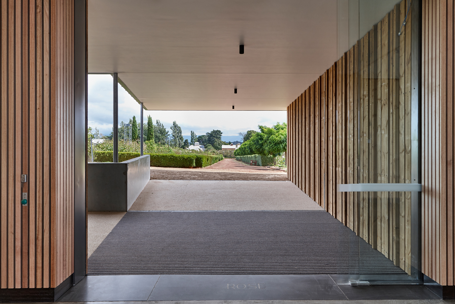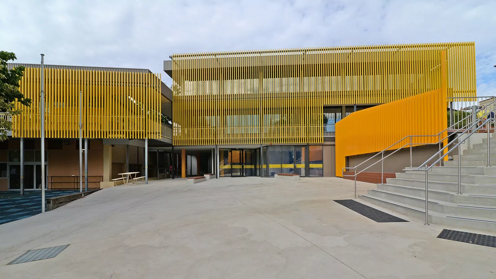Project Data
Client
Architects
Duration
Value
Completed
A World Heritage-listed convict site, Woolmers Estate is one of the most historically significant heritage properties in the country.
Show more info
To honour the history of the site, the brief for the new Visitors Centre and Art Gallery was that the building’s architectural form and character should in no way diminish the visual impact, sense of time and powerful composition of Woolmers, Brickendon and Norfolk Plains in the unique landscape.
Where Woolmers and Brickendon dominate the landscape, the new building is embedded into the earth.
At around 1300m2 the building is split into two distinct zones; the visitors entry, gift shop restaurant (with impressive views over the rose garden), commercial kitchen, amenities and access into the rose garden; and the other the art galleries, archive workshop, research library, offices and conference facilities.
Some impressive features of the complex are the Thermowood cladding which has been used extensively externally. This Finnish timber is heat-treated to temperatures in excess of 200 degrees centigrade. During the heat treatment, chemical and structural changes occur within the timber which alter and improve some of its basic characteristics. The resulting product is an altogether more durable and stable timber.
This feature has been replicated internally with hardwood timber slat wall linings in the foyer and restaurant.
The galleries and archive workshop are temperature and humidity controlled to provide a carefully controlled environment for art storage and display.
