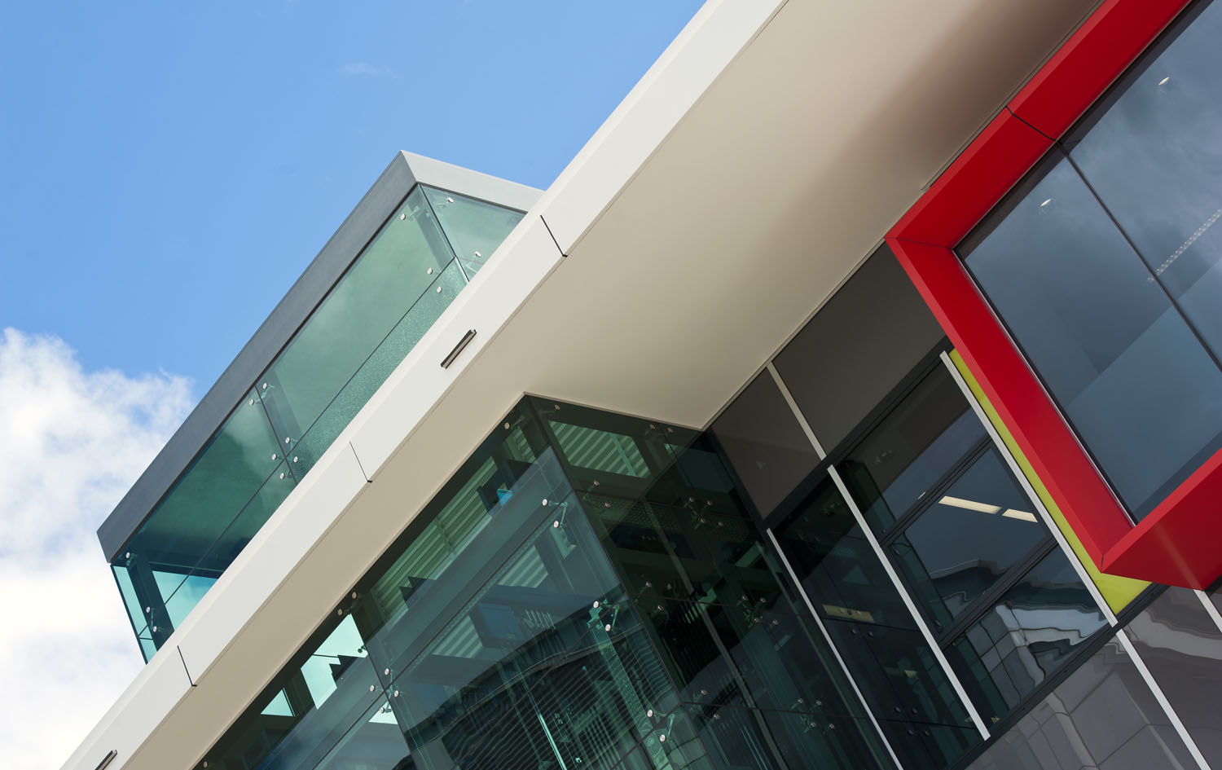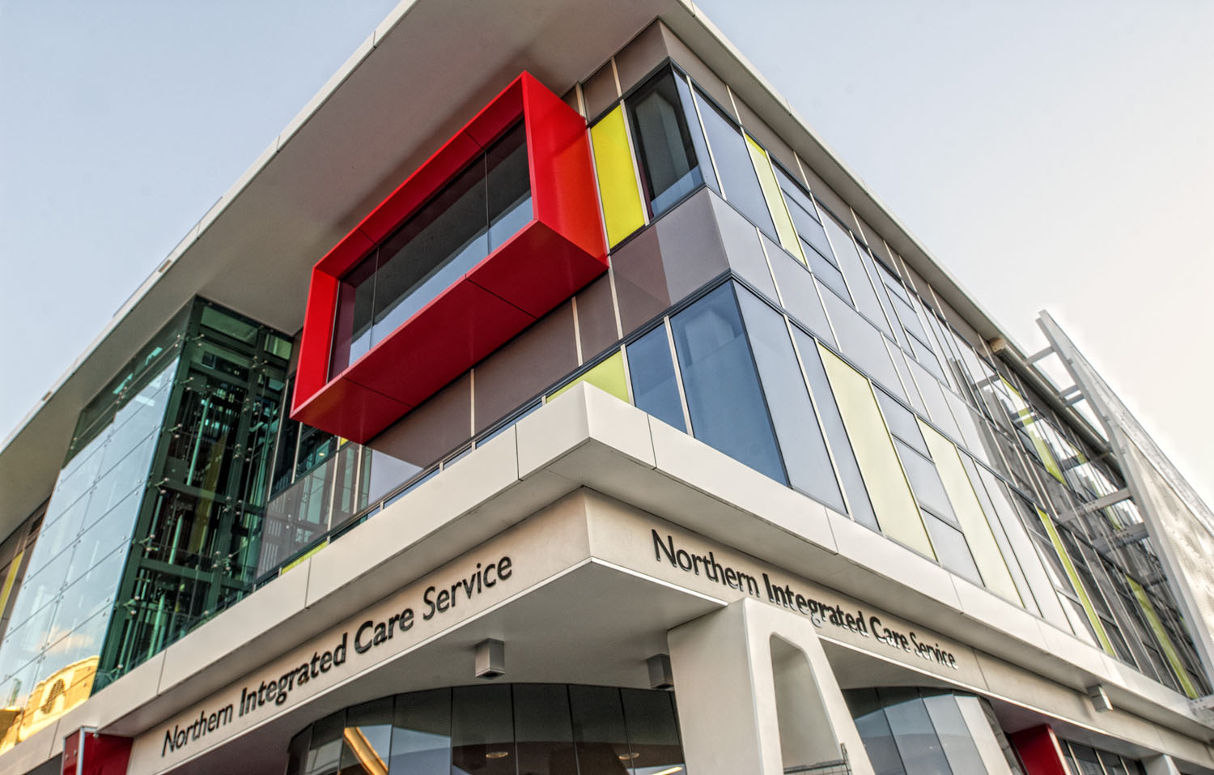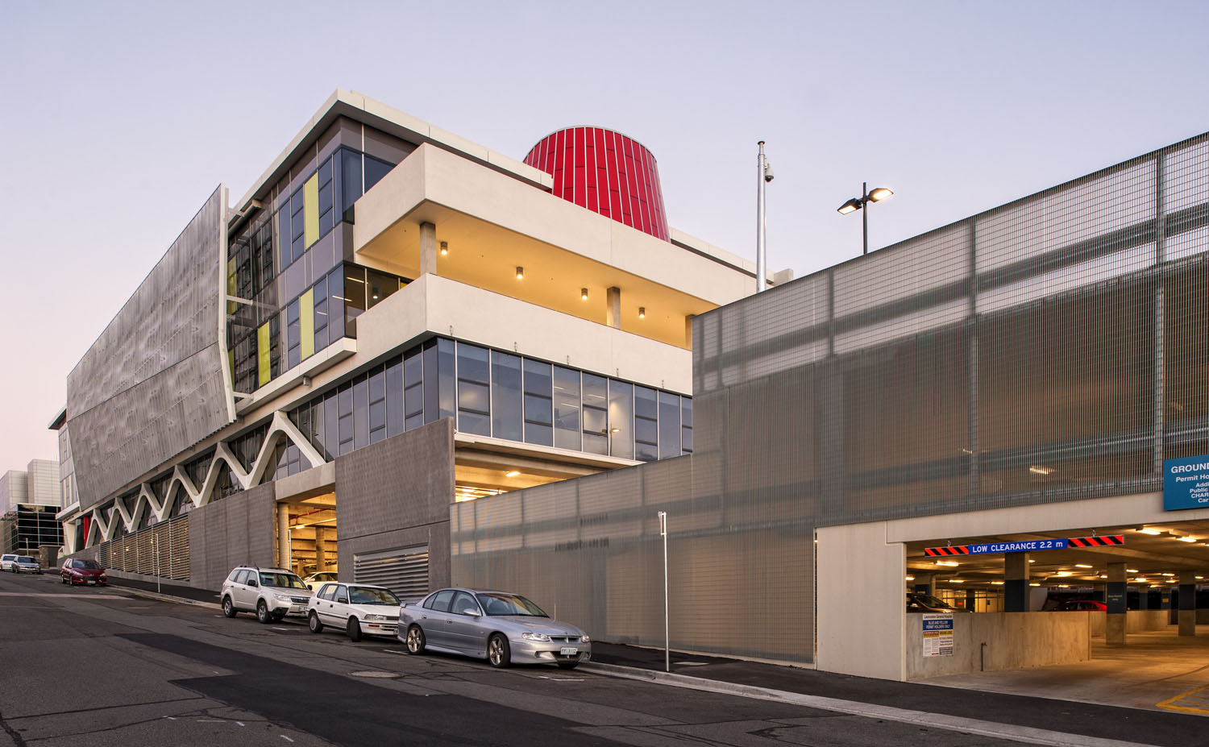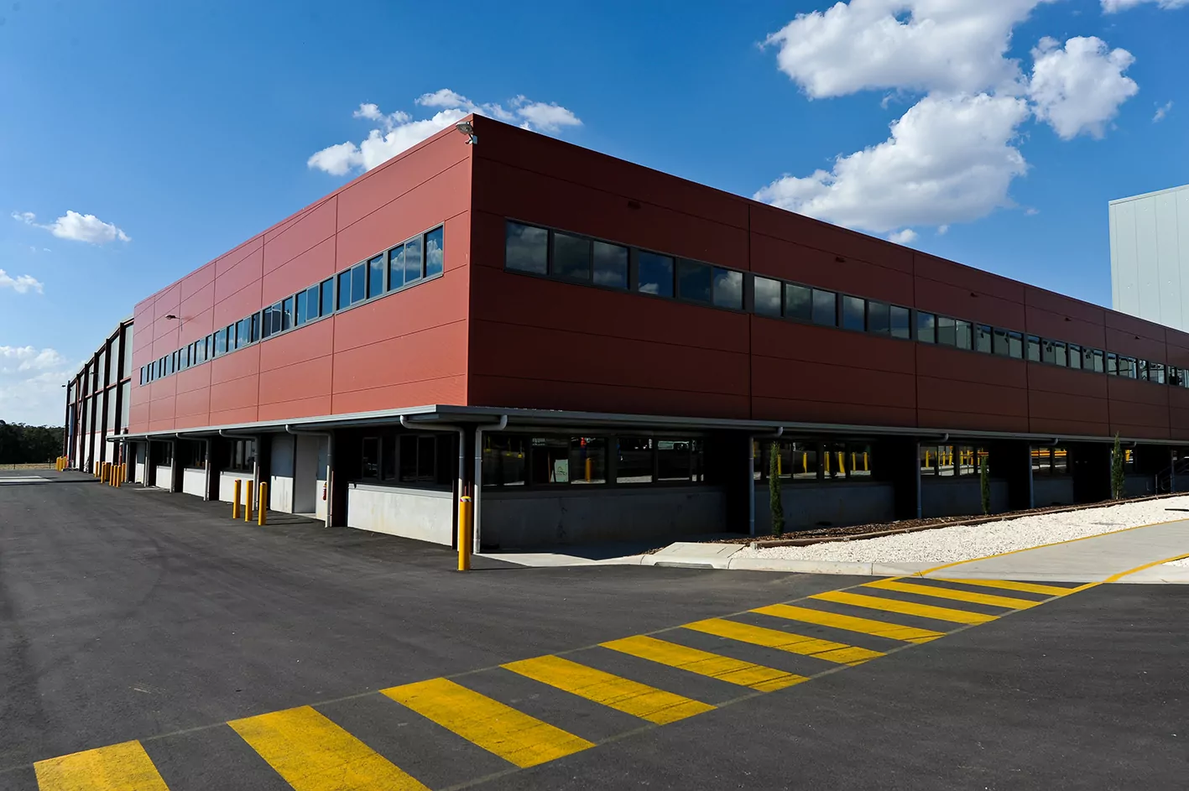Project Data
Client
Architects
Duration
Value
Completed
Based on a design brief calling for an ‘iconic building’ the Launceston General Hospital’s new Integrated Care Centre and car park represents a bold new vision in the delivery of health care services.
Show more info
This large, architecturally striking, four-storey facility incorporates an undercover car park, storage areas and plant room on Level 1, a spacious main entrance and reception, training rooms, meeting rooms and consulting rooms on Level 2, departmental offices and amenities on Level 3, and additional office space on Level 4 for use by the University of Tasmania. One of the most prominent features of this remarkable building is the large internal atrium spanning Levels 2 through 4. This smart design feature floods the heart of the building with natural light via a solar array on the roof, effectively bringing the ‘outside in’ to create a pleasant and stimulating working environment.
Exterior finishes include patterned pre-cast panels and pre-cast curved struts. Curtain glazing incorporates coloured glass segments in a grid layout combined with feature red glass panels on both the curved and angular sections of the façade.
Large powder coated screens on the northern façade emulate the pattern of waves through cleverly engineered patterned perforations in aluminium in-fill panels.
Interior finishes include high quality carpets, a combination of plaster and joinery finishes and stainless steel for specific applications. A ‘chilled beam’ reverse cycle air-conditioning system guarantees building efficiency leading to reduced running costs over the life of the facility.




