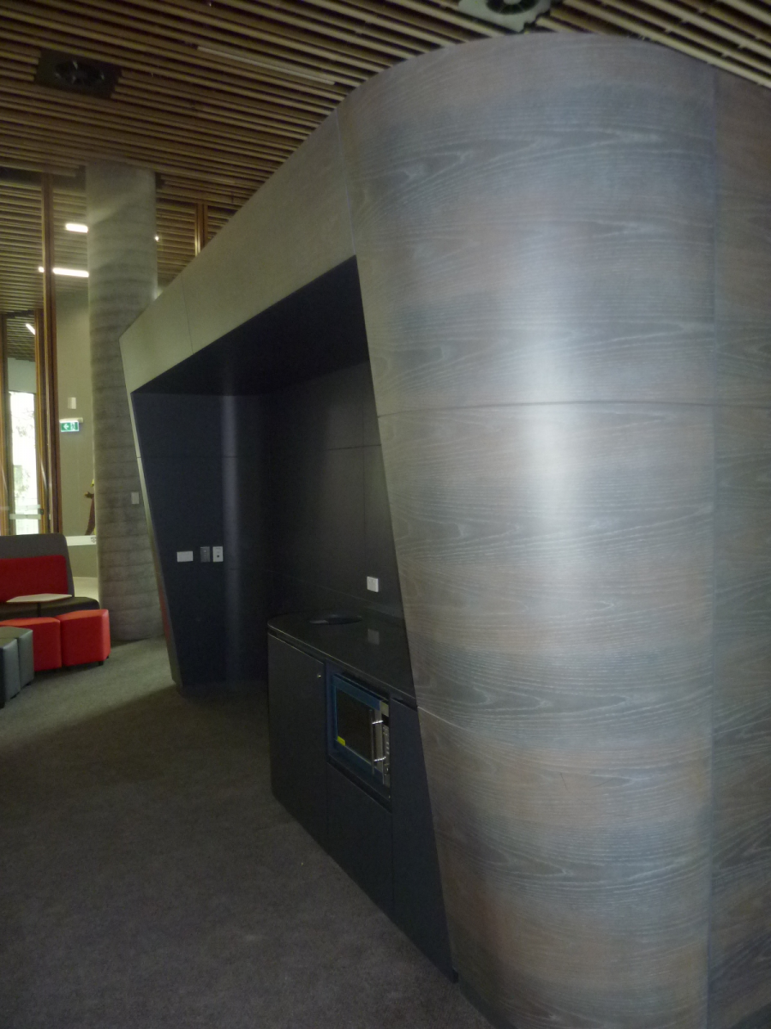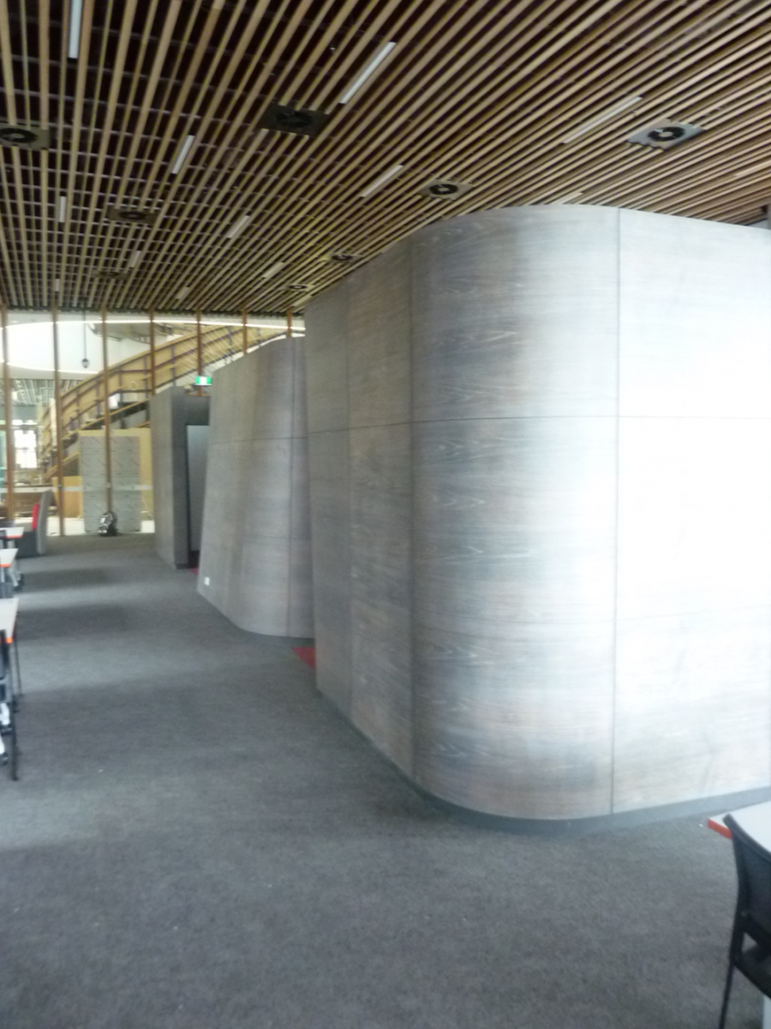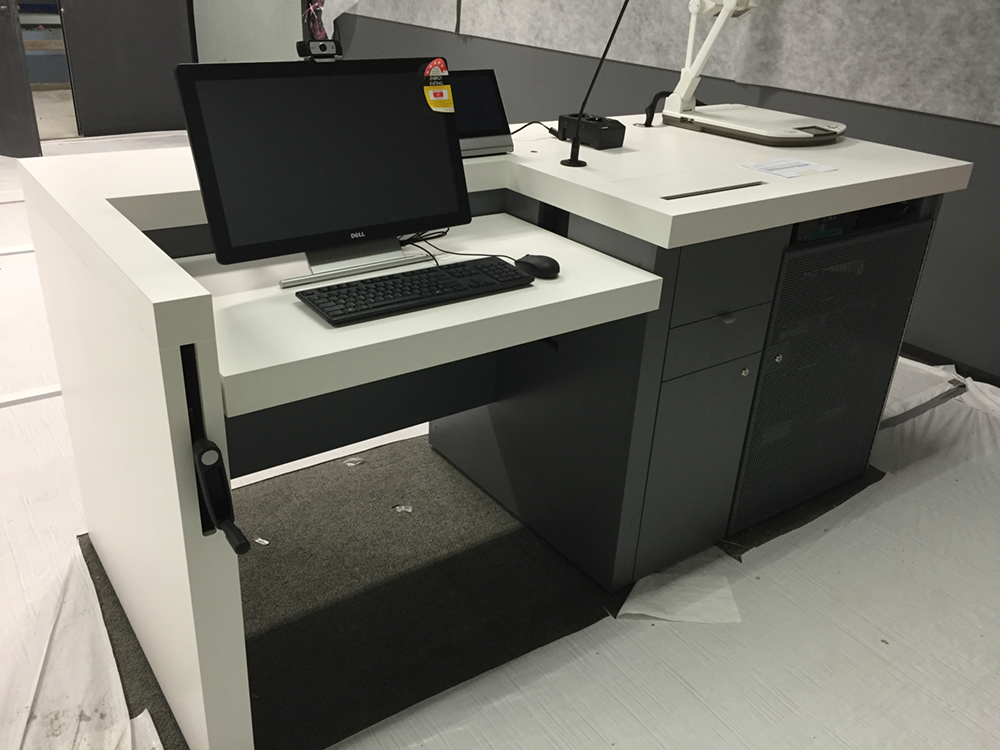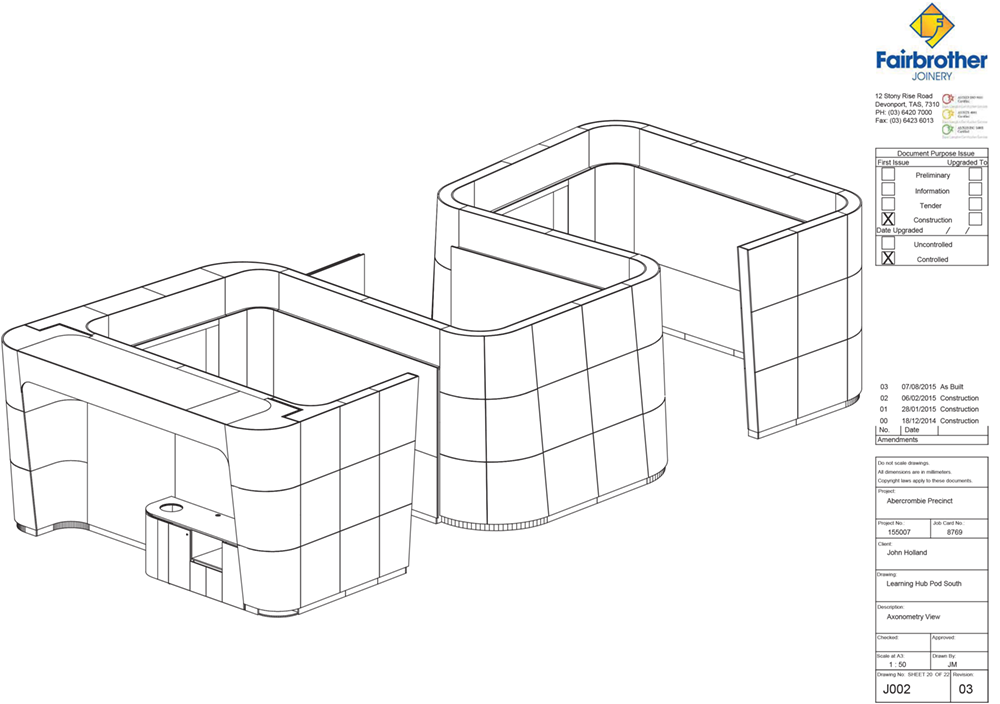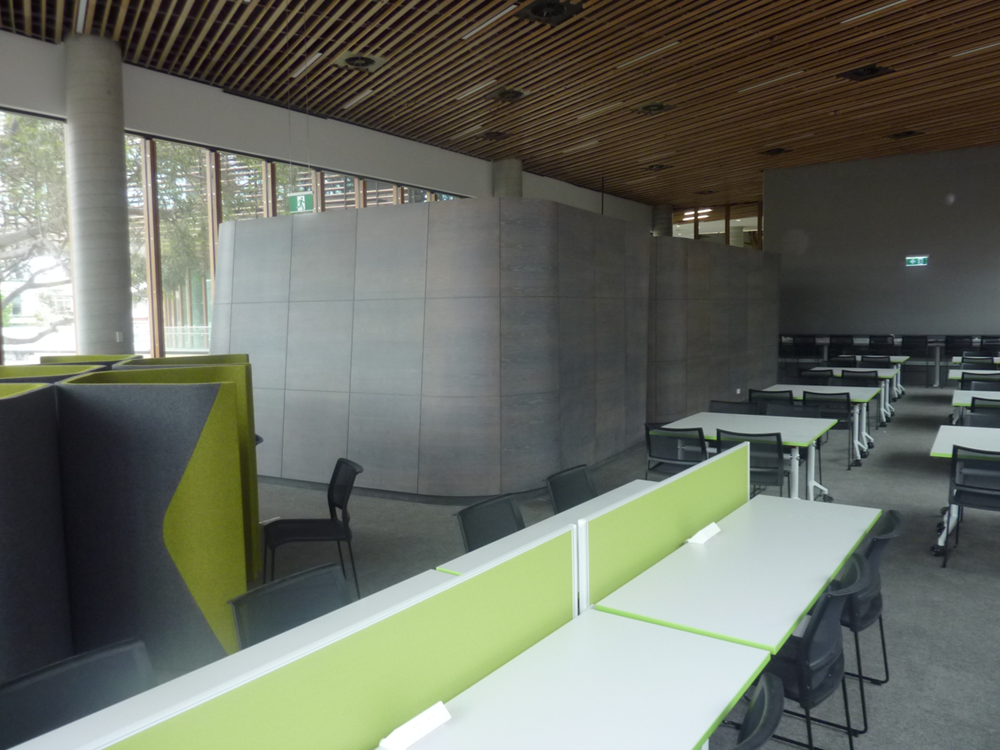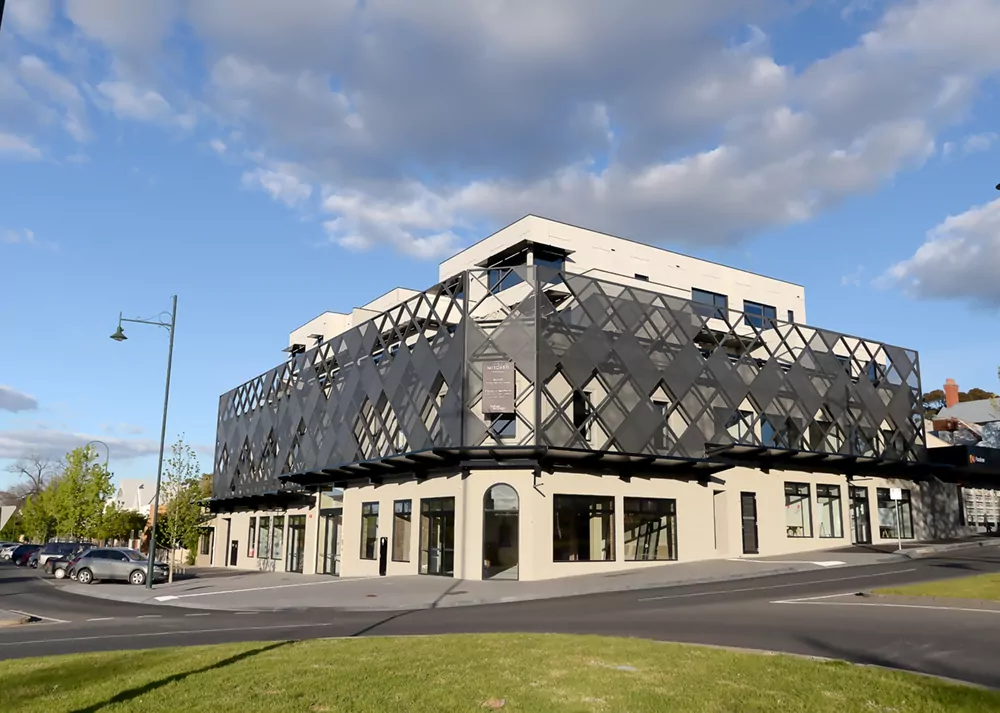Project Data
Client
Architects
Duration
Value
Completed
The University of Sydney’s new state-of-the-art home for its business school consolidates its facilities, allowing it to better support the university’s objective of providing a business school placed among the top-ranking universities in the world.
Show more info
The new precinct includes:
Fairbrother Joinery was contracted by principal contractor John Holland to manufacture and install 54 x custom-made lecterns and 3 x bespoke learning hub pods.
The three learning hub pods constructed for this project are certainly a stand-out. The largest of the learning hub pods creating a footprint some 12 meters x 5 meters with an overall height of
2.7 meters. This makes for one large joinery unit.
The learning hub pods were constructed with an MDF frame, lined on the external face with American oak veneer, and on the internal face with colour-backed glass.
The tapered external faces, rolling into tapered curved corners created some interesting challenges. However, through the use of our software we were able to break each component down to a practical, buildable joinery module.
All 54 lecterns and three large learning hub pods were fully manufactured and assembled in our Devonport joinery workshop before being packed in semi-trailers and shipping containers to be delivered to site.
A small, dedicated team of three joinery installers made the trip to Sydney to piece these bespoke joinery items together in their final location.
